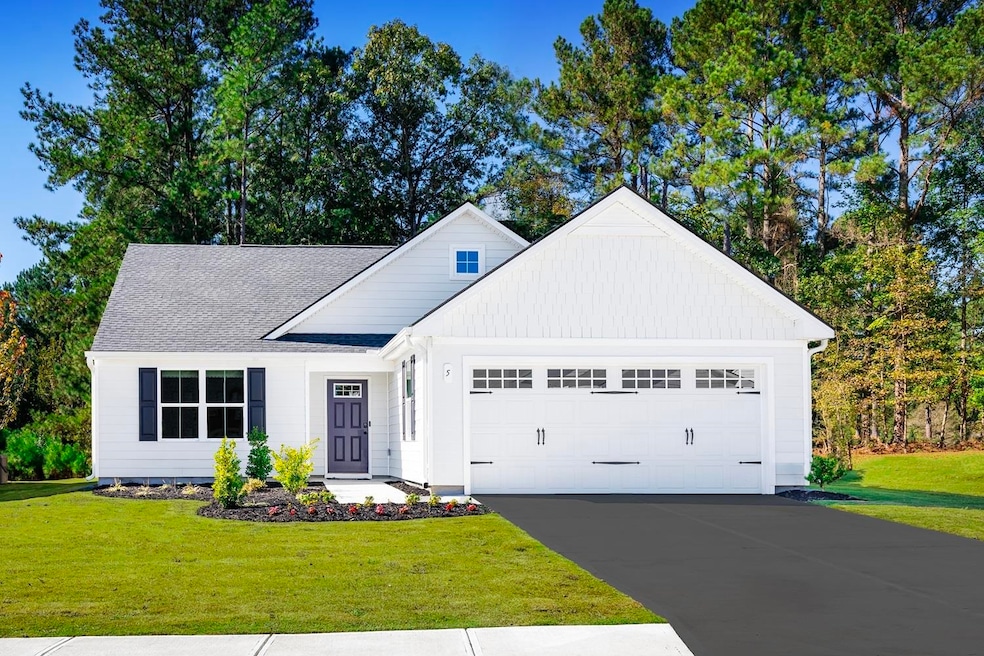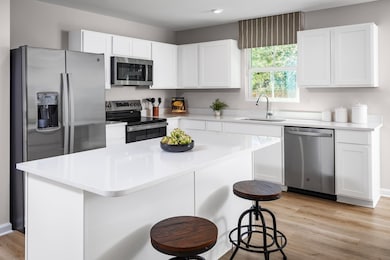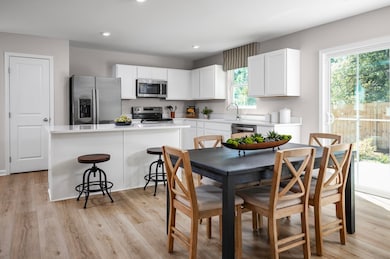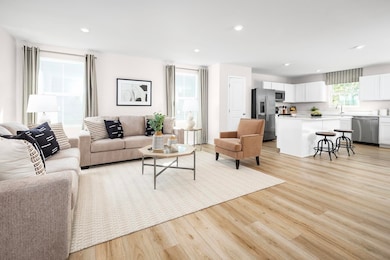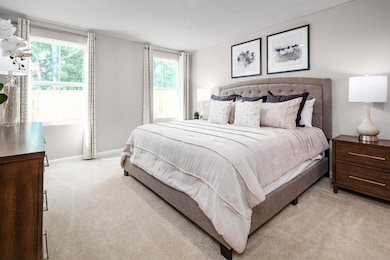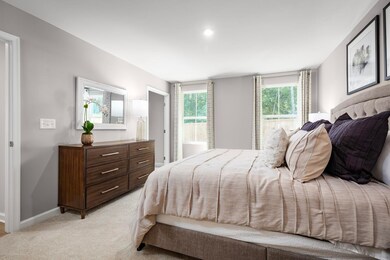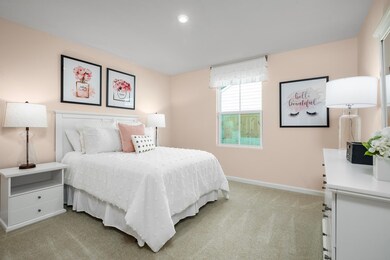328 White Birch Rd Waynesboro, VA 22980
Estimated payment $2,191/month
Highlights
- HERS Index Rating of 0 | Net Zero energy home
- Double Vanity
- Patio
- Eat-In Kitchen
- Walk-In Closet
- Entrance Foyer
About This Home
Rare opportunity to own a 100% complete Tupleo floorplan in Ivy Commons! Don’t miss the final opportunity to move into your new home this year with this convenient 1-level living floorplan on one of the premier homesites in Ivy Commons including rear patio and backing to wooded community open space. Ivy Commons features Waynesboro's best-priced new single-family homes in an amenity filled community featuring a community park, covered picnic pavilion area with fire pit, tree preserve with nature trails, recreational playing field & more! The Tupelo floorplan boasts an open-concept design and convenient first floor living with a 2-car garage as well as 3 bedrooms, 2 baths a spacious owner's suite with private bath & a walk-in closet. Enjoy a gourmet kitchen with maple cabinetry, large island, granite, stainless appliances, & luxury vinyl plank flooring. Take advantage of $15,000 cash savings for a limited time to help secure the lowest interest rate & monthly payment possible! Every new home in Ivy Commons is tested, inspected and HERS® scored by a third party energy consultant and a third party inspector.
Open House Schedule
-
Saturday, November 15, 202512:00 to 4:00 pm11/15/2025 12:00:00 PM +00:0011/15/2025 4:00:00 PM +00:00Open House at Model HomeAdd to Calendar
-
Sunday, November 16, 202512:00 to 4:00 pm11/16/2025 12:00:00 PM +00:0011/16/2025 4:00:00 PM +00:00Open House at Model HomeAdd to Calendar
Home Details
Home Type
- Single Family
Year Built
- Built in 2025
Lot Details
- 5,663 Sq Ft Lot
- Zoning described as PUD Planned Unit Development
HOA Fees
- $27 per month
Parking
- 2 Car Garage
- Basement Garage
- Front Facing Garage
- Garage Door Opener
Home Design
- Slab Foundation
- Poured Concrete
- Blown-In Insulation
- Vinyl Siding
- Stick Built Home
Interior Spaces
- 1,517 Sq Ft Home
- 1-Story Property
- Low Emissivity Windows
- Insulated Windows
- Entrance Foyer
Kitchen
- Eat-In Kitchen
- Electric Range
- Microwave
- Dishwasher
- Kitchen Island
- Disposal
Bedrooms and Bathrooms
- 3 Main Level Bedrooms
- Walk-In Closet
- 2 Full Bathrooms
- Double Vanity
Schools
- William Perry Elementary School
- Kate Collins Middle School
- Waynesboro High School
Utilities
- Forced Air Heating and Cooling System
- Programmable Thermostat
- Underground Utilities
Additional Features
- HERS Index Rating of 0 | Net Zero energy home
- Patio
Community Details
- Built by RYAN HOMES
- Ivy Commons Subdivision, Tupelo_Slab Floorplan
Listing and Financial Details
- Assessor Parcel Number 15/7/191
Map
Home Values in the Area
Average Home Value in this Area
Property History
| Date | Event | Price | List to Sale | Price per Sq Ft |
|---|---|---|---|---|
| 11/11/2025 11/11/25 | For Sale | $345,000 | -- | $225 / Sq Ft |
Source: Harrisonburg-Rockingham Association of REALTORS®
MLS Number: 670869
- 132 White Birch Rd
- 124 White Birch Rd
- 15 White Birch Rd
- 11 White Birch Rd
- Tupelo Plan at Ivy Commons
- Birch Plan at Ivy Commons
- 336 Walsh Ln
- Cedar Plan at Ivy Commons
- Spruce Plan at Ivy Commons
- 208 Claybrook Dr
- 113 Ana Marie Blvd
- 245 Claybrook Dr
- 105 Compass Dr
- 124 Lilly Ln
- 236 Willowshire Ct
- 401 Willowshire Ct
- 336 Lilly Ln
- 409 Willowshire Ct
- 200 Willowshire Ct
- 316 Cheshire Ln
- 2013 Mosley St
- 86 Summercrest Ave
- 303 N Delphine Ave
- 1013 B St
- 440 Market Ave
- 440 Market Ave
- 25 Stoneridge Dr Unit 104
- 901 4th St
- 1025 Frye St
- 1750 Rosser Ave
- 1750 Rosser Ave Unit 141A BRANDON LADD CI
- 1750 Rosser Ave Unit 44 BRANDON LADD CIRC
- 1750 Rosser Ave Unit 144A Brandon Ladd Ci
- 357 Windigrove Dr
- 397 Mule Academy Rd Unit 210
- 397 Mule Academy Rd Unit 107
- 397 Mule Academy Rd
- 361 Windsor Dr
- 1795 New Hope and Crimora Rd
- 80 Goose Point Ln
