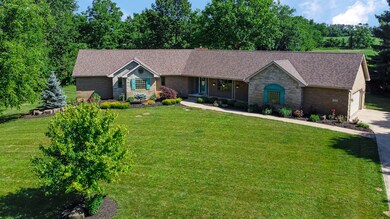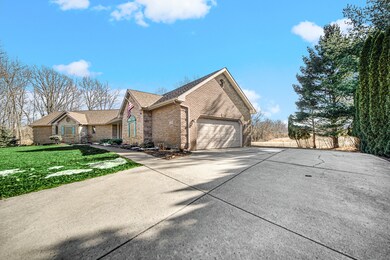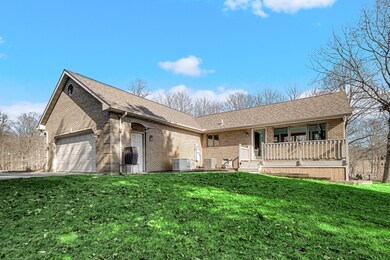
328 Windermere Dr Chesterton, IN 46304
Porter County NeighborhoodEstimated payment $4,194/month
Highlights
- 1.68 Acre Lot
- Deck
- Ranch Style House
- Jackson Elementary School Rated A
- Living Room with Fireplace
- Wood Flooring
About This Home
PRICE REDUCED! Rare Ranch Retreat in Windermere Woods! Here's your unbeatable opportunity to own a beautifully maintained all-brick ranch on nearly 1.7 acres of private, picturesque land in the highly desirable Windermere Woods Subdivision-now offered at a significantly reduced price! With low Indiana property taxes, access to top-rated Duneland Schools, and a prime location just minutes from Lake Michigan, Indiana Dunes National Park, and an easy drive to Chicago (45 min) or Michigan (35 min), this home delivers the lifestyle upgrade you've been waiting for. Step inside to an open-concept main level featuring a spacious living room with a beautiful stone fireplace, creating the perfect gathering space for cozy evenings. This level includes 3 bedrooms and 4 bathrooms (2 full, 1 with walk-in shower, 1 half bath), plus a BONUS room in the lower level ideal for a home office, gym, or guest suite. The primary suite is your personal retreat with a soaking tub, walk-in closet, and private deck overlooking serene cornfield views with no rear neighbors for ultimate privacy. The sunroom offers additional flexible space as a formal dining area or lounge. Downstairs, the finished walk-out basement is an entertainer's dream, featuring: Second stone fireplace for warm ambiance, Movie room, Gaming area with dartboard, Bar, Semi-full kitchen with second refrigerator & ample cabinetry, Bathroom with walk-in shower, a flex room for guests, hobbies, or office. Step outside to your concrete patio with a 30-amp spa hook-up, ready for relaxing evenings or hosting gatherings under the stars. Standout Features Include: All-brick construction & brand-new roof, Heated 2-car garage with epoxy floors, Whole-house generator (professionally serviced annually), Storage shed, Well & septic (no monthly water/sewer bills!), and Located on a private cul-de-sac.
Home Details
Home Type
- Single Family
Est. Annual Taxes
- $4,950
Year Built
- Built in 1998
Lot Details
- 1.68 Acre Lot
HOA Fees
- $180 Monthly HOA Fees
Parking
- 2 Car Garage
- Driveway
- Parking Included in Price
Home Design
- Ranch Style House
- Bungalow
- Brick Exterior Construction
- Shake Roof
- Stone Siding
- Concrete Perimeter Foundation
Interior Spaces
- 4,880 Sq Ft Home
- Family Room
- Living Room with Fireplace
- 2 Fireplaces
- Formal Dining Room
- Den
- Bonus Room
- Sun or Florida Room
- Wood Flooring
- Granite Countertops
- Laundry Room
Bedrooms and Bathrooms
- 3 Bedrooms
- 3 Potential Bedrooms
- Walk-In Closet
- Bathroom on Main Level
Basement
- Basement Fills Entire Space Under The House
- Fireplace in Basement
- Finished Basement Bathroom
Outdoor Features
- Balcony
- Deck
- Shed
Schools
- Jackson Elementary School
- Chesterton Middle School
- Chesterton High School
Utilities
- Forced Air Heating and Cooling System
- Shared Well
- Septic Tank
Map
Home Values in the Area
Average Home Value in this Area
Tax History
| Year | Tax Paid | Tax Assessment Tax Assessment Total Assessment is a certain percentage of the fair market value that is determined by local assessors to be the total taxable value of land and additions on the property. | Land | Improvement |
|---|---|---|---|---|
| 2024 | $5,090 | $610,300 | $77,700 | $532,600 |
| 2023 | $4,950 | $615,400 | $73,900 | $541,500 |
| 2022 | $5,029 | $582,800 | $73,900 | $508,900 |
| 2021 | $3,981 | $477,700 | $73,900 | $403,800 |
| 2020 | $3,886 | $455,600 | $70,400 | $385,200 |
| 2019 | $4,022 | $444,500 | $70,400 | $374,100 |
| 2018 | $3,311 | $374,600 | $70,400 | $304,200 |
| 2017 | $3,189 | $374,600 | $70,400 | $304,200 |
| 2016 | $2,933 | $348,800 | $65,000 | $283,800 |
| 2014 | $2,947 | $346,000 | $63,700 | $282,300 |
| 2013 | -- | $328,800 | $64,400 | $264,400 |
Property History
| Date | Event | Price | Change | Sq Ft Price |
|---|---|---|---|---|
| 07/11/2025 07/11/25 | Pending | -- | -- | -- |
| 07/03/2025 07/03/25 | Price Changed | $650,000 | -3.4% | $133 / Sq Ft |
| 06/20/2025 06/20/25 | For Sale | $673,000 | +59.3% | $138 / Sq Ft |
| 12/14/2018 12/14/18 | Sold | $422,500 | 0.0% | $88 / Sq Ft |
| 12/02/2018 12/02/18 | Pending | -- | -- | -- |
| 09/07/2018 09/07/18 | For Sale | $422,500 | -- | $88 / Sq Ft |
Purchase History
| Date | Type | Sale Price | Title Company |
|---|---|---|---|
| Warranty Deed | -- | Chicago Title Co Llc | |
| Interfamily Deed Transfer | -- | Fidelity Natl Title Ins Co |
Mortgage History
| Date | Status | Loan Amount | Loan Type |
|---|---|---|---|
| Open | $300,916 | New Conventional | |
| Closed | $301,149 | New Conventional | |
| Closed | $300,000 | New Conventional | |
| Previous Owner | $40,000 | Unknown | |
| Previous Owner | $260,000 | New Conventional | |
| Previous Owner | $276,500 | New Conventional | |
| Previous Owner | $119,000 | New Conventional | |
| Previous Owner | $100,000 | Unknown |
About the Listing Agent

Not your average broker, list your home with an expert. Working with Shena Omotola, MBA and her team is like having your own advertising agency working on your behalf. Shena Omotola, MBA has created a one-stop, concierge-style company to help her clients sell their home, secure financing, and purchase their new home. Skyward Realty helps people buy and sell homes in the Chicago, Chicago's Suburbs, Northern Indiana, the Greater Tampa area, and central Florida.
Shena Omotola, MBA is the
Shena's Other Listings
Source: Midwest Real Estate Data (MRED)
MLS Number: 12399189
APN: 64-07-16-127-001.000-005
- 1015 Country Creek Ln
- 1040 Country Creek Ln
- 1020 N 400 E
- 975 N 250 E
- 333 Mount Jackson Ave
- 1108 N 350 E
- 1935 Rawlins Dr
- 363 Ridgeview Dr
- 1633 Gustafson Ave
- 1714 Sotogrande Ct
- 1733 Amen Corner Ct
- 2585 Dunbar St
- 263 E Paul Revere Ct
- 1471 Delos Marr Ave
- 1301 Monterey Dr
- 1309 Monterey Dr
- 1291 Monterey Dr
- 1271 Monterey Dr
- 1251 Monterey Dr
- 1270 Monterey Dr





