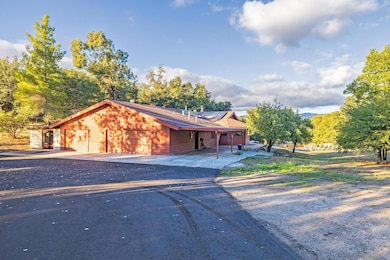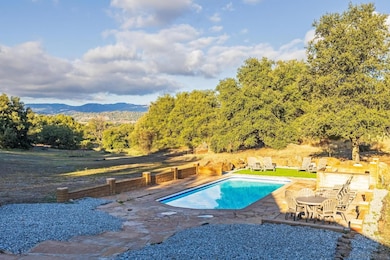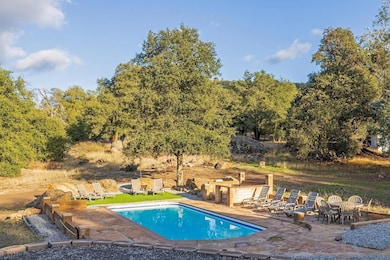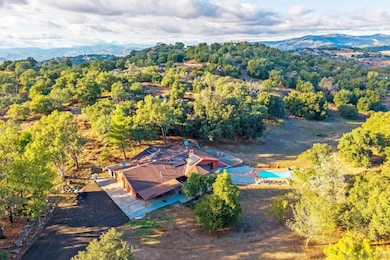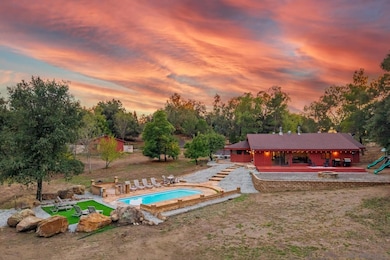3280 Black Oak Ln Julian, CA 92036
Estimated payment $8,412/month
Highlights
- In Ground Pool
- Mountain View
- Ranch Style House
- Solar Power System
- Wood Burning Stove
- 3 Car Attached Garage
About This Home
If you’re searching for the ultimate private mountain escape, look no further than 3280 Black Oak Lane. This serene retreat offers the perfect balance of peace, privacy, and convenience—just minutes from the charming town of Julian. The property features a single-story ranch-style main home with 4 bedrooms and 2 bathrooms, plus a detached 2-bedroom, 1-bath guest house—ideal for multi-generational living, guest accommodations, or rental income. The main home is designed for comfort and connection, whether you’re hosting gatherings or simply enjoying the quiet mountain air. On cool evenings, cozy up around the firepit and take in the brilliant starlit sky. During warmer months, relax by your private mountain pool oasis—a true luxury in this setting. Wildlife lovers will delight in frequent visits from deer and wild turkeys, and you might even catch a glimpse of the local bobcat wandering through. With its usable land, natural beauty, and exceptional privacy, this property is a rare find in Julian.
Home Details
Home Type
- Single Family
Year Built
- Built in 1984
Parking
- 3 Car Attached Garage
- Garage Door Opener
Home Design
- Ranch Style House
- Composition Roof
- Wood Siding
Interior Spaces
- 4 Bedrooms
- 3,150 Sq Ft Home
- Wood Burning Stove
- Wood Burning Fireplace
- Living Room with Fireplace
- Mountain Views
Kitchen
- Electric Range
- Water Line To Refrigerator
- Dishwasher
- Disposal
Flooring
- Carpet
- Linoleum
Laundry
- Dryer
- Washer
Pool
- In Ground Pool
- Fiberglass Pool
- Pool Equipment or Cover
Utilities
- Central Air
- Heating System Uses Wood
- Heat Pump System
- Private Water Source
- Well
- Propane Water Heater
- Water Softener
Additional Features
- Solar Power System
- Partially Fenced Property
- Machine Shed
Community Details
- Association fees include n/k
- Julian Subdivision
Map
Tax History
| Year | Tax Paid | Tax Assessment Tax Assessment Total Assessment is a certain percentage of the fair market value that is determined by local assessors to be the total taxable value of land and additions on the property. | Land | Improvement |
|---|---|---|---|---|
| 2025 | $7,767 | $725,229 | $270,608 | $454,621 |
| 2024 | $7,767 | $711,009 | $265,302 | $445,707 |
| 2023 | $7,627 | $697,068 | $260,100 | $436,968 |
| 2022 | $7,504 | $683,400 | $255,000 | $428,400 |
| 2021 | $3,094 | $418,128 | $124,579 | $293,549 |
| 2020 | $3,095 | $413,842 | $123,302 | $290,540 |
| 2019 | $3,061 | $405,729 | $120,885 | $284,844 |
| 2018 | $3,080 | $397,774 | $118,515 | $279,259 |
| 2017 | $3,017 | $389,976 | $116,192 | $273,784 |
| 2016 | $2,955 | $382,330 | $113,914 | $268,416 |
| 2015 | $2,895 | $376,588 | $112,203 | $264,385 |
| 2014 | $2,825 | $369,213 | $110,006 | $259,207 |
Property History
| Date | Event | Price | List to Sale | Price per Sq Ft | Prior Sale |
|---|---|---|---|---|---|
| 12/01/2025 12/01/25 | Price Changed | $1,485,000 | -4.1% | $471 / Sq Ft | |
| 10/20/2025 10/20/25 | For Sale | $1,549,000 | +131.2% | $492 / Sq Ft | |
| 05/10/2021 05/10/21 | For Sale | $670,000 | 0.0% | $154 / Sq Ft | |
| 04/14/2021 04/14/21 | Sold | $670,000 | -- | $154 / Sq Ft | View Prior Sale |
| 04/13/2021 04/13/21 | Pending | -- | -- | -- |
Purchase History
| Date | Type | Sale Price | Title Company |
|---|---|---|---|
| Grant Deed | $670,000 | Corinthian Title | |
| Interfamily Deed Transfer | -- | -- |
Mortgage History
| Date | Status | Loan Amount | Loan Type |
|---|---|---|---|
| Open | $569,500 | New Conventional |
Source: San Diego MLS
MLS Number: 250042127
APN: 289-121-03
- 3318 Black Oak Ln Unit 1
- 3885 Eagle Ridge Unit 3885
- 3890 Eagle Ridge
- 5294 Pine Hills Rd
- 5041 Pine Ridge Ave
- 3217 Pera Alta Dr
- 4651 Eagle Peak Rd
- 5222 Pine Hills Rd
- 3102 Pera Alta Dr
- 3110 Blue Jay Dr
- 4641 Luneta View
- 4819 Pine Ridge Ave
- 4728 Pine Ridge Ave
- 4470 Pine Ridge Ave
- 2810 3 Peaks Ln
- 2810 Three Peaks Ln
- 3591 Deer Lake Park Rd
- 4074 La Tenaja Trail
- 3839 Deer Lake Park Rd
- 2101 Coulter Ln


