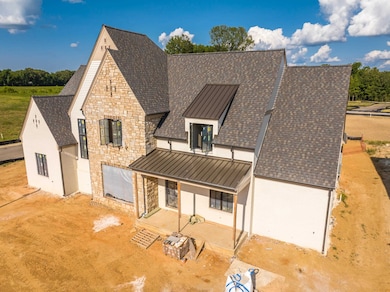3280 Hidden Creek Loop W Collierville, TN 38017
Estimated payment $10,304/month
Highlights
- Home Theater
- In Ground Pool
- Living Room with Fireplace
- Bailey Station Elementary School Rated A
- Landscaped Professionally
- Vaulted Ceiling
About This Home
2025 Fall Vesta Home: The Augusta. Located in the Hidden Creek subdivision in Collierville. Built by Greg Bridgers, Southern Serenity Homes, the St. Jude Dream Home Builder of the Mid-South. Designed by Galey Grimes Interiors. The main level offers dining, living, a kitchen with breakfast room and scullery, office, guest suite with full bath, and laundry with a dog bath. Natural light fills the great room accented by timber beams and a stone fireplace, while the kitchen showcases custom cabinetry and designer finishes. The vaulted primary suite creates a spa-like retreat. Upstairs features two bedrooms, two baths, and two bonus/flex rooms, the larger perfectly sized for a golf simulator. Outdoor living impresses with a covered terrace, outdoor kitchen, fireplace, and pool, plus a convenient half bath for poolside use. Crafted with signature Southern Serenity quality, The Augusta is timeless, elegant, and designed to live beautifully.
Home Details
Home Type
- Single Family
Year Built
- Built in 2025 | Under Construction
Lot Details
- Landscaped Professionally
- Level Lot
Home Design
- Traditional Architecture
- Slab Foundation
- Composition Shingle Roof
Interior Spaces
- 5,043 Sq Ft Home
- 2-Story Property
- Wet Bar
- Built-in Bookshelves
- Smooth Ceilings
- Vaulted Ceiling
- Ceiling Fan
- Gas Log Fireplace
- Double Pane Windows
- Entrance Foyer
- Living Room with Fireplace
- 2 Fireplaces
- Breakfast Room
- Dining Room
- Home Theater
- Home Office
- Library
- Bonus Room with Fireplace
- Play Room
- Attic Access Panel
- Laundry Room
Kitchen
- Eat-In Kitchen
- Breakfast Bar
- Double Self-Cleaning Oven
- Gas Cooktop
- Microwave
- Dishwasher
- Kitchen Island
- Disposal
Flooring
- Wood
- Tile
Bedrooms and Bathrooms
- 4 Bedrooms | 2 Main Level Bedrooms
- Primary Bedroom on Main
- En-Suite Bathroom
- Walk-In Closet
- Primary Bathroom is a Full Bathroom
- Dual Vanity Sinks in Primary Bathroom
- Bathtub With Separate Shower Stall
Home Security
- Home Security System
- Fire and Smoke Detector
Parking
- 3 Car Garage
- Side Facing Garage
- Garage Door Opener
- Driveway
Outdoor Features
- In Ground Pool
- Covered Patio or Porch
Utilities
- Multiple cooling system units
- Central Heating and Cooling System
- Multiple Heating Units
- Cable TV Available
Community Details
Overview
- Hidden Creek Subdivision
- Mandatory Home Owners Association
Security
- Building Fire Alarm
Map
Home Values in the Area
Average Home Value in this Area
Property History
| Date | Event | Price | List to Sale | Price per Sq Ft |
|---|---|---|---|---|
| 10/17/2025 10/17/25 | For Sale | $1,650,000 | -- | $327 / Sq Ft |
Source: Memphis Area Association of REALTORS®
MLS Number: 10208474
- 3310 Hidden Creek Loop
- 3285 Hidden Creek Loop W
- 3358 Hidden Bend Ln
- 10159 Gray Hawk Cove
- 3365 Stone Creek Cove
- 10265 Crooked Creek Rd
- 3385 Beaver Run Dr
- 3485 E Taplow Way
- 3545 W Taplow Way
- 3544 Rokeby Farm Ln
- 10169 Gravetye Place
- 3270 Kenney Dr
- 3300 Kenney Dr
- 1539 Lambs Meadow Ln
- 3526 Waterford Cove N
- 10394 N Duncan Woods Dr
- 3571 Waterford Cove S
- 3279 Duke Cir
- 660 Bushwillow Ln
- 556 W Winding Wood Cir
- 3065 Green Fairway Cove S Unit 1A
- 1907 Bailey Woods Dr N
- 1371 Schilling Blvd W
- 1070 Winchester Blvd
- 1020 Schiling Row Ave
- 499 Dogwood Valley Dr
- 160 Madison Farms Ln
- 525 S Shea Rd
- 10060 Avent Ridge Cove
- 9039 Hollybrook Ln N
- 1955 Coors Creek Dr
- 2195 Houston Pass
- 3750 Moraine St
- 8993 Crestwyn Hills Dr
- 1775 Hartwell Manor N
- 8893 Poplar Pike
- 3769 Skipping Stone Trace
- 1059 Melbury Rd
- 1908 McCool Forest Ln
- 4530 Park Ridge Pkwy





