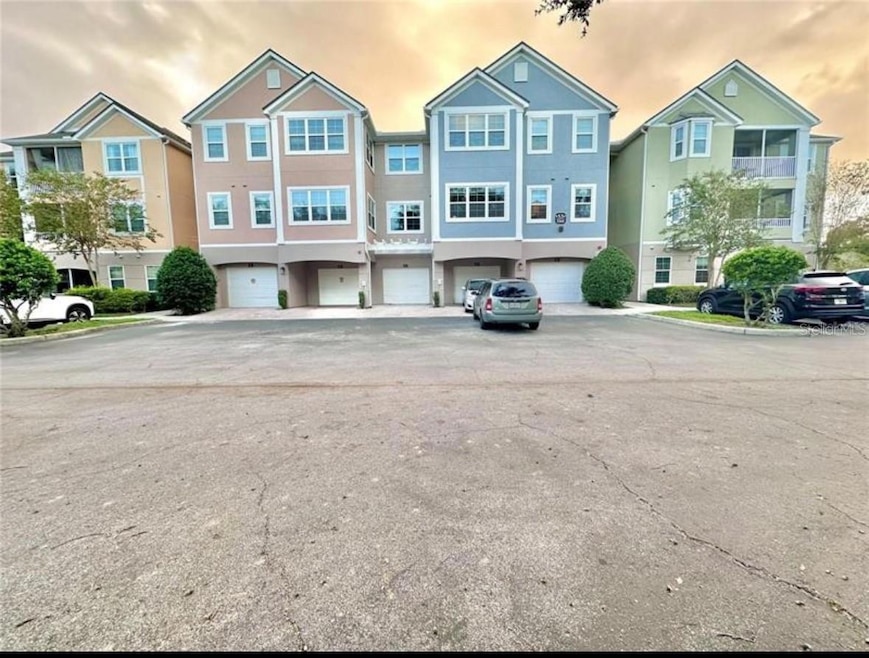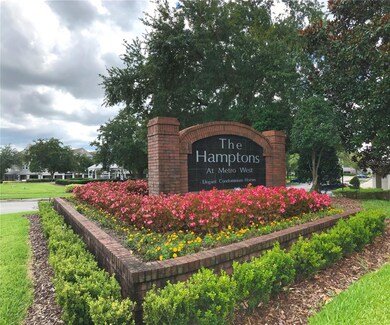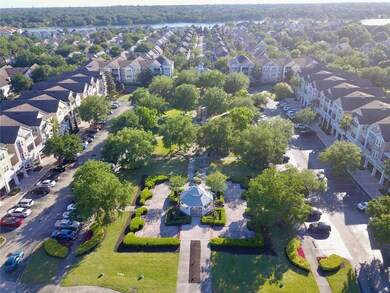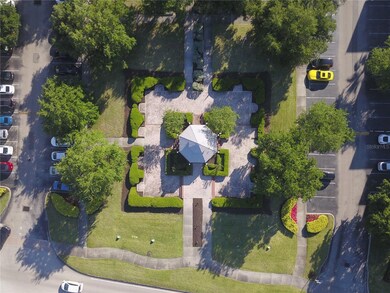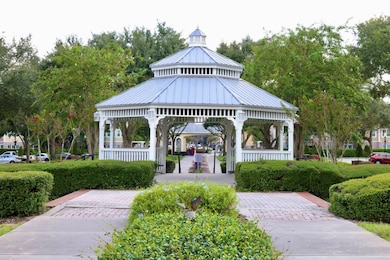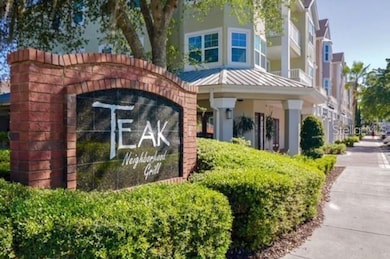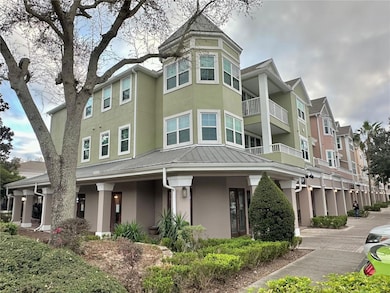3280 Soho St Unit 308 Orlando, FL 32835
MetroWest NeighborhoodHighlights
- Fishing Pier
- Boat Ramp
- In Ground Pool
- Windy Ridge K-8 Rated A-
- Fitness Center
- Gated Community
About This Home
Discover a lifestyle that combines the tranquility of nature with the convenience of urban living. See this newly UPGRADED and SPACIOUS third-floor 3 Bedroom/2 Bathroom condo overlooking the pool, with an Oversized Garage and Private Driveway in the desirable community of The Hamptons at Metrowest. Boasting an open floor plan with high ceilings, this home features vinyl floors, fresh paint, granite countertops, stainless steel appliances, and an enclosed balcony overlooking the pool. The Master Bedroom comes with a large walk-in closet and its own en-suite bathroom. The second bedroom comes with its modern attached bathroom, and the third Large bedroom features lots of windows for plenty of natural lighting and a panoramic view. This home has many upgraded and modern features, including a Washer and Dryer included for your convenience! The Hampton's community also features a 24-hour. security guard-controlled entrance with vigilant service. Enjoy an amazing outdoor lakeside park area, a walking/jogging trail with a charming centerpiece gazebo, barbecue grills, picnic tables, a fishing pier, a full indoor climate-controlled Basketball/volleyball court, and two swimming pools with spas. A state-of-the-art Fitness Center Facility, including new weightlifting equipment, treadmills with video viewing, and a playroom. A luxurious clubhouse facility with a wide-screen TV and a billiard table, and a resident business center with wireless internet. On-site marketplace for convenient shopping, ATM facility, and the very popular Teak Grill Restaurant. Live, Work, and Play right here! With all that The Hamptons has to offer, you can make this more than just a home! Won't Last! Available now.
Listing Agent
INTEGRITY REAL ESTATE GROUP, LLC Brokerage Phone: 813-716-1969 License #3292094 Listed on: 09/07/2025
Co-Listing Agent
INTEGRITY REAL ESTATE GROUP, LLC Brokerage Phone: 813-716-1969 License #3640089
Condo Details
Home Type
- Condominium
Est. Annual Taxes
- $3,169
Year Built
- Built in 2000
Home Design
- Entry on the 3rd floor
Interior Spaces
- 1,278 Sq Ft Home
- 3-Story Property
- Open Floorplan
- High Ceiling
- Ceiling Fan
- Blinds
- Sliding Doors
- Combination Dining and Living Room
- Pool Views
- Security Gate
Kitchen
- Range with Range Hood
- Microwave
- Freezer
- Ice Maker
- Dishwasher
- Solid Surface Countertops
- Disposal
Flooring
- Ceramic Tile
- Vinyl
Bedrooms and Bathrooms
- 3 Bedrooms
- Primary Bedroom on Main
- Split Bedroom Floorplan
- Walk-In Closet
- 2 Full Bathrooms
Laundry
- Laundry closet
- Dryer
- Washer
Parking
- Ground Level Parking
- Secured Garage or Parking
- Guest Parking
- Off-Street Parking
- Parking Fee Frequency: Onetime
- Parking Fee Amount: 25
Eco-Friendly Details
- Reclaimed Water Irrigation System
Pool
- In Ground Pool
- Heated Spa
- In Ground Spa
- Gunite Pool
Outdoor Features
- Fishing Pier
- Access To Lake
- Boat Ramp
- Balcony
- Covered Patio or Porch
- Rain Gutters
Schools
- Windy Ridge Elementary School
- Chain Of Lakes Middle School
- Olympia High School
Utilities
- Central Heating and Cooling System
- Thermostat
- Electric Water Heater
- Phone Available
- Cable TV Available
Listing and Financial Details
- Residential Lease
- Security Deposit $1,900
- Property Available on 11/17/25
- The owner pays for grounds care, management, pool maintenance, recreational, security, sewer, water
- 12-Month Minimum Lease Term
- $49 Application Fee
- Assessor Parcel Number 01-23-28-3287-54-308
Community Details
Overview
- Property has a Home Owners Association
- Hamptons/Veronica Rodriguez Association, Phone Number (407) 313-3570
- Hamptons/Metrowest Subdivision
- Association Owns Recreation Facilities
Amenities
- Restaurant
- Clubhouse
Recreation
- Community Basketball Court
- Recreation Facilities
- Fitness Center
- Community Pool
- Community Spa
- Park
Pet Policy
- 2 Pets Allowed
- $400 Pet Fee
- Dogs and Cats Allowed
- Breed Restrictions
- Small pets allowed
Security
- Security Guard
- Gated Community
- Fire and Smoke Detector
- Fire Sprinkler System
Map
Source: Stellar MLS
MLS Number: O6342199
APN: 01-2328-3287-54-308
- 3280 Soho St Unit 306
- 3384 Corona Village Way Unit 206
- 3384 Corona Village Way Unit 106
- 6685 Queens Borough Ave Unit 304
- 6685 Queens Borough Ave Unit 207
- 6685 Queens Borough Ave Unit 101
- 6685 Queens Borough Ave Unit 202
- 6685 Queens Borough Ave Unit 205
- 6685 Queens Borough Ave Unit 104
- 6663 Queens Borough Ave Unit 108
- 6659 Time Square Ave Unit 102
- 3433 Soho St Unit 204
- 3364 Westchester Square Blvd Unit 203
- 3446 Soho St Unit 108
- 3446 Soho St Unit 303
- 6611 Time Square Ave Unit 103
- 3392 Westchester Square Blvd Unit 101
- 3318 Greenwich Village Blvd Unit 101
- 3468 Soho St Unit 303
- 3468 Soho St Unit 202
- 3280 Soho St Unit 104
- 3250 Corona Village Way Unit 101
- 3250 Corona Village Way Unit 102
- 6685 Queens Borough Ave Unit 205
- 6685 Queens Borough Ave Unit 303
- 3406 Soho St Unit 303
- 3337 Soho St Unit 204
- 6682 Time Square Ave Unit 103
- 3291 Westchester Square Blvd Unit 205
- 3428 Soho St Unit 302
- 3468 Soho St Unit 107
- 3209 Parkchester Square Blvd Unit 304
- 3324 Parkchester Square Blvd Unit 102
- 3324 Parkchester Square Blvd Unit 103
- 3368 Parkchester Square Blvd Unit 104
- 3403 Greenwich Village Blvd Unit 203
- 3480 Soho St Unit 202
- 6412 Queens Borough Ave Unit 116
- 3391 Parkchester Square Blvd Unit 204
- 3344 Robert Trent Jones Dr Unit 102
