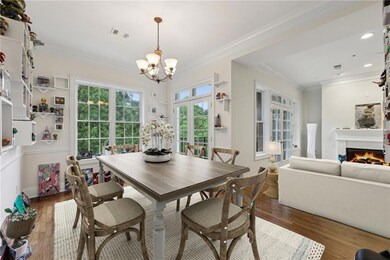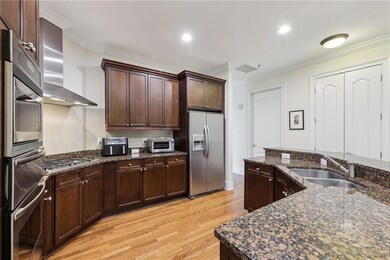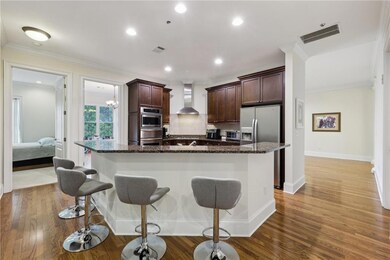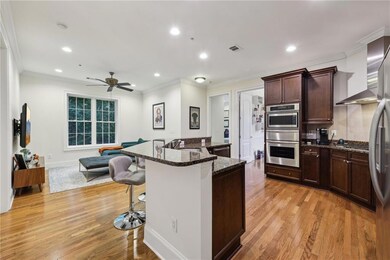**Free 1% rate buydown for the first year with preferred lender** Tucked away in a quiet corner of the building, this rare end-unit condo offers the perfect blend of luxury, privacy, and unbeatable convenience. Surrounded by nature, the home feels like a peaceful retreat—yet it’s just minutes from The Battery, Vinings Jubilee, Truist Park, and top Atlanta destinations. The open floor plan is filled with natural light and designed for easy, elegant living. The spacious kitchen flows seamlessly into a cozy keeping room, ideal for relaxing, working from home, or casual entertaining, all framed by windows with calming views of the trees. Hardwood floors, crown molding, and a fireplace add warmth and sophistication, while the oversized balcony invites you to unwind outdoors from multiple rooms. The split-bedroom layout offers privacy for guests, with each of the three bedrooms featuring en-suite baths. The primary suite is a true sanctuary, with dual closets and a spa-like bath. Resort-style amenities, scenic trails, and rare extras like deeded storage and a wine cellar complete the experience. This is quiet, refined living—right where you want to be.







