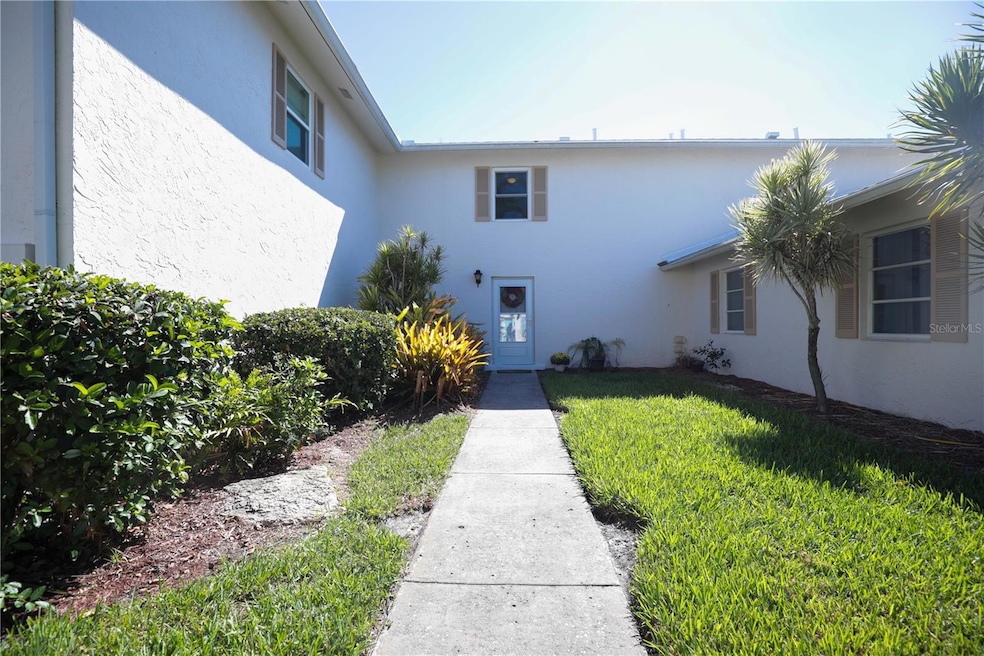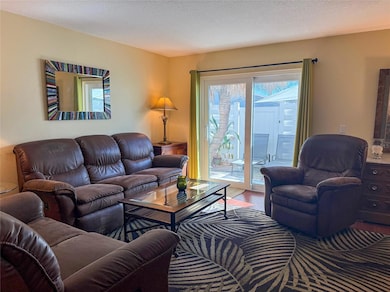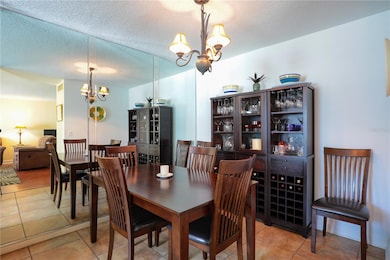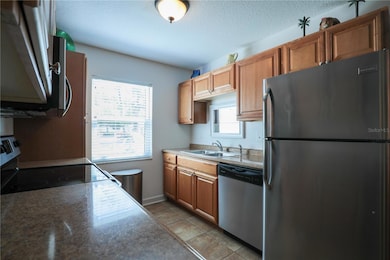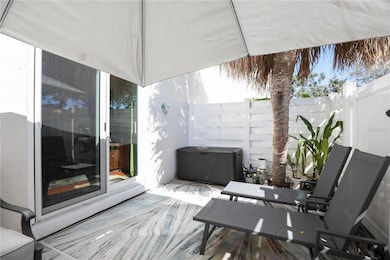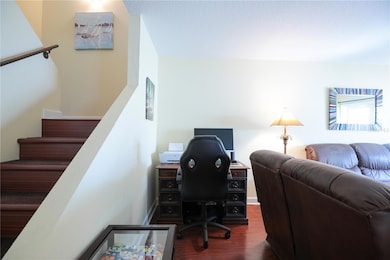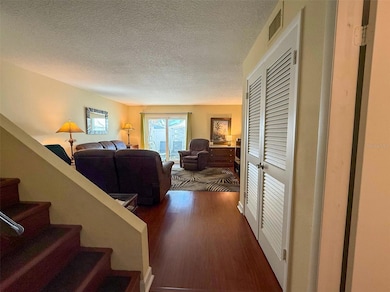3281 38th Way S Unit B Saint Petersburg, FL 33711
Bayview NeighborhoodEstimated payment $2,136/month
Highlights
- Property fronts an intracoastal waterway
- Gated Community
- Mature Landscaping
- Water Access
- Private Lot
- Community Pool
About This Home
Welcome to West Shore Village, one of St. Petersburg’s most sought-after gated communities, ideally located adjacent to the scenic Clam Bayou Nature Preserve and safely outside of a flood zone. This spacious two-story condo townhouse features 2 bedrooms, 2.5 bathrooms, and a one-car garage, offering comfort, convenience, and peace of mind. Step inside to find new hurricane-impact doors and windows throughout, providing both security and energy efficiency. The open-concept main level includes a bright living area, a functional kitchen, and a private patio—perfect for relaxing or entertaining guests. Upstairs, the primary suite offers an en suite bathroom and ample closet space, while the second bedroom is served by a full hall bath. Residents of West Shore Village enjoy resort-style amenities, including a community pool, tennis and pickleball courts, clubhouse, and lush green spaces. The location is unbeatable—just 10 minutes to vibrant Downtown St. Petersburg, where you’ll find top-rated restaurants, nightlife, shopping, and year-round festivals. You’re also minutes from the beautiful Gulf beaches, the Sunshine Skyway Bridge, and have easy access to I-275, Tampa International Airport, St. Pete–Clearwater Airport, and Sarasota. Enjoy Florida living at its best—a peaceful, gated community near everything St. Pete has to offer!
Listing Agent
ENGEL & VOLKERS ST. PETE Brokerage Phone: 727-295-0000 License #3292721 Listed on: 11/03/2025

Co-Listing Agent
ENGEL & VOLKERS ST. PETE Brokerage Phone: 727-295-0000 License #3208124
Townhouse Details
Home Type
- Townhome
Est. Annual Taxes
- $680
Year Built
- Built in 1974
Lot Details
- Property fronts an intracoastal waterway
- West Facing Home
- Fenced
- Mature Landscaping
HOA Fees
- $868 Monthly HOA Fees
Parking
- 1 Car Attached Garage
Home Design
- Entry on the 1st floor
- Slab Foundation
- Shingle Roof
- Block Exterior
- Stucco
Interior Spaces
- 1,180 Sq Ft Home
- 2-Story Property
- Ceiling Fan
- Sliding Doors
- Living Room
Kitchen
- Range
- Microwave
- Dishwasher
- Disposal
Bedrooms and Bathrooms
- 2 Bedrooms
Laundry
- Laundry in unit
- Dryer
- Washer
Home Security
Outdoor Features
- Water Access
- Patio
- Porch
Utilities
- Central Heating and Cooling System
- Underground Utilities
- Electric Water Heater
- Cable TV Available
Listing and Financial Details
- Visit Down Payment Resource Website
- Legal Lot and Block 0020 / 018
- Assessor Parcel Number 34-31-16-96718-018-0020
Community Details
Overview
- Association fees include cable TV, pool, escrow reserves fund, internet, maintenance structure, ground maintenance, maintenance, management, private road, recreational facilities, sewer, trash, water
- Resource Property Management April Neary Association, Phone Number (727) 692-4022
- West Shore Village Master Corp Association, Phone Number (917) 488-0801
- West Shore Village Subdivision
- The community has rules related to deed restrictions
Recreation
- Tennis Courts
- Recreation Facilities
- Shuffleboard Court
- Community Pool
Pet Policy
- Pets up to 20 lbs
- 1 Pet Allowed
- Dogs and Cats Allowed
Security
- Gated Community
- Fire and Smoke Detector
Map
Home Values in the Area
Average Home Value in this Area
Tax History
| Year | Tax Paid | Tax Assessment Tax Assessment Total Assessment is a certain percentage of the fair market value that is determined by local assessors to be the total taxable value of land and additions on the property. | Land | Improvement |
|---|---|---|---|---|
| 2024 | $637 | $75,931 | -- | -- |
| 2023 | $637 | $73,719 | $0 | $0 |
| 2022 | $629 | $71,572 | $0 | $0 |
| 2021 | $649 | $69,487 | $0 | $0 |
| 2020 | $654 | $68,528 | $0 | $0 |
| 2019 | $651 | $66,987 | $0 | $0 |
| 2018 | $649 | $65,738 | $0 | $0 |
| 2017 | $651 | $64,386 | $0 | $0 |
| 2016 | $654 | $63,062 | $0 | $0 |
| 2015 | $668 | $62,624 | $0 | $0 |
| 2014 | $1,373 | $60,023 | $0 | $0 |
Property History
| Date | Event | Price | List to Sale | Price per Sq Ft | Prior Sale |
|---|---|---|---|---|---|
| 11/03/2025 11/03/25 | For Sale | $229,900 | +155.4% | $195 / Sq Ft | |
| 08/17/2018 08/17/18 | Off Market | $90,000 | -- | -- | |
| 11/06/2014 11/06/14 | Sold | $90,000 | -9.5% | $76 / Sq Ft | View Prior Sale |
| 10/28/2014 10/28/14 | Pending | -- | -- | -- | |
| 08/19/2014 08/19/14 | Price Changed | $99,500 | -9.5% | $84 / Sq Ft | |
| 08/08/2014 08/08/14 | For Sale | $109,900 | +83.2% | $93 / Sq Ft | |
| 06/16/2014 06/16/14 | Off Market | $60,000 | -- | -- | |
| 06/03/2013 06/03/13 | Sold | $60,000 | 0.0% | $55 / Sq Ft | View Prior Sale |
| 04/17/2013 04/17/13 | Pending | -- | -- | -- | |
| 04/02/2013 04/02/13 | Price Changed | $60,000 | -14.3% | $55 / Sq Ft | |
| 03/18/2013 03/18/13 | Price Changed | $70,000 | -12.5% | $64 / Sq Ft | |
| 02/19/2013 02/19/13 | For Sale | $80,000 | -- | $73 / Sq Ft |
Purchase History
| Date | Type | Sale Price | Title Company |
|---|---|---|---|
| Special Warranty Deed | $100 | None Listed On Document | |
| Interfamily Deed Transfer | -- | Attorney | |
| Warranty Deed | $90,000 | Pasadena Title Company Llc | |
| Warranty Deed | $60,000 | Universal Land Title Llc | |
| Quit Claim Deed | -- | -- |
Mortgage History
| Date | Status | Loan Amount | Loan Type |
|---|---|---|---|
| Previous Owner | $67,500 | New Conventional | |
| Previous Owner | $45,000 | New Conventional |
Source: Stellar MLS
MLS Number: TB8444273
APN: 34-31-16-96718-018-0020
- 3357 38th St S Unit A
- 3280 37th Way S Unit B
- 2923 38th St S
- 3265 40th Way S Unit E
- 3726 30th Ave S
- 3285 40th Way S Unit C
- 3229 40th Ln S Unit C
- 3834 29th Ave S
- 4026 34th Ave S
- 3629 28th Ave S
- 3734 27th Ave S
- 3927 30th Ave S
- 3655 Abington Ave S
- 3595 41st Ln S Unit I
- 3595 41st Ln S Unit D
- 3595 41st Ln S Unit H
- 3675 41st Way S Unit K
- 3715 42nd Way S Unit F
- 3715 42nd Way S Unit E
- 4120 35th Terrace S Unit A
- 3267 39th St S Unit B
- 3901 38th Ave S
- 3775 40th Ln S Unit L
- 3595 41st Ln S Unit B
- 3640 41st Ln S Unit G
- 3697 42nd Way S Unit G
- 3620 41st Way S Unit E
- 4190 35th Terrace S Unit E
- 3640 41st Ln S Unit F
- 3710 41st Way S Unit 67C
- 3630 41st Way S Unit E
- 3847 35th Way S Unit 108
- 3824 37th St S Unit 66
- 3301 32nd Ave S
- 3951 34th St S
- 4085 42nd Ave S
- 2440 Quincy St S
- 2619 Miriam St S
- 2800 Tifton St S
- 2805 Tifton St S
