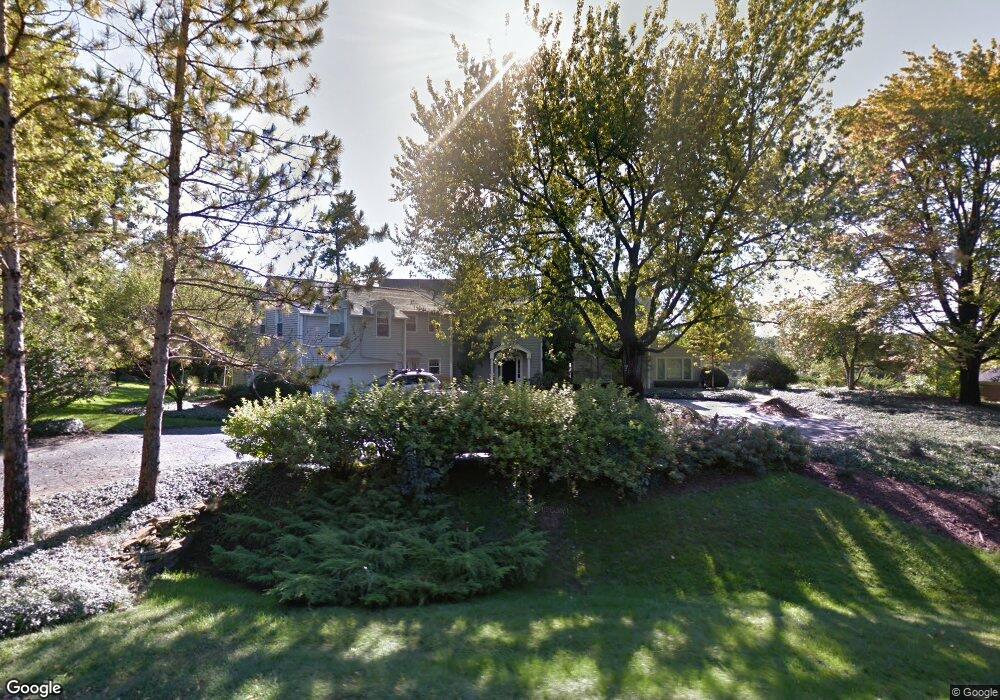3281 Chickering Ln Bloomfield Hills, MI 48302
Estimated Value: $802,000 - $5,614,000
5
Beds
8
Baths
6,200
Sq Ft
$655/Sq Ft
Est. Value
About This Home
This home is located at 3281 Chickering Ln, Bloomfield Hills, MI 48302 and is currently estimated at $4,058,208, approximately $654 per square foot. 3281 Chickering Ln is a home located in Oakland County with nearby schools including Way Elementary School, South Hills Middle School, and Bloomfield Hills High School.
Ownership History
Date
Name
Owned For
Owner Type
Purchase Details
Closed on
Jun 16, 2023
Sold by
Stevenson Langmuir Trust
Bought by
Park Daniel K and Park Ahyoung Lyoo
Current Estimated Value
Home Financials for this Owner
Home Financials are based on the most recent Mortgage that was taken out on this home.
Original Mortgage
$580,000
Outstanding Balance
$569,846
Interest Rate
8.63%
Mortgage Type
New Conventional
Estimated Equity
$3,488,362
Purchase Details
Closed on
Oct 28, 2010
Sold by
Langmuir Stevenson and Langmuir Catharine Cox
Bought by
Langmuir Stevenson and Langmuir Catharine Cox
Create a Home Valuation Report for This Property
The Home Valuation Report is an in-depth analysis detailing your home's value as well as a comparison with similar homes in the area
Home Values in the Area
Average Home Value in this Area
Purchase History
| Date | Buyer | Sale Price | Title Company |
|---|---|---|---|
| Park Daniel K | -- | Ata National Title | |
| Langmuir Stevenson | -- | None Available |
Source: Public Records
Mortgage History
| Date | Status | Borrower | Loan Amount |
|---|---|---|---|
| Open | Park Daniel K | $580,000 |
Source: Public Records
Tax History Compared to Growth
Tax History
| Year | Tax Paid | Tax Assessment Tax Assessment Total Assessment is a certain percentage of the fair market value that is determined by local assessors to be the total taxable value of land and additions on the property. | Land | Improvement |
|---|---|---|---|---|
| 2024 | $4,571 | $180,580 | $0 | $0 |
| 2023 | $5,377 | $359,660 | $0 | $0 |
| 2022 | $10,105 | $377,430 | $0 | $0 |
| 2021 | $10,032 | $341,050 | $0 | $0 |
| 2020 | $4,918 | $360,240 | $0 | $0 |
| 2019 | $9,440 | $356,660 | $0 | $0 |
| 2018 | $9,483 | $330,360 | $0 | $0 |
| 2017 | $9,415 | $321,040 | $0 | $0 |
| 2016 | $9,433 | $317,800 | $0 | $0 |
| 2015 | -- | $295,810 | $0 | $0 |
| 2014 | -- | $306,040 | $0 | $0 |
| 2011 | -- | $291,570 | $0 | $0 |
Source: Public Records
Map
Nearby Homes
- 3060 Chickering Ln
- 3403 Chickering Ln
- 3515 Brookside Dr
- 3435 Devon Brook Dr
- 3627 Shallow Brook Dr
- 3531 Brookside Dr
- 2875 Rambling Way
- 2863 Meadowood Ln
- 830 N Pemberton Rd
- 284 Woodwind Dr
- 2851 Franklin Rd
- 240 Applewood Ln
- 363 Sycamore Ct
- 1250 Club Dr
- 3797 Burning Tree Dr
- 3715 Lahser Rd
- 2665 Lahser Rd
- 136 Belroi Place
- 801 W Long Lake Rd
- 00 Mohawk Ct
- 3301 Chickering Ln
- 3275 Chickering Ln
- 3280 Chickering Ln
- 3300 Chickering Ln
- 3140 Chickering Ct
- 3260 Chickering Ln
- 3321 Chickering Ln
- 3320 Chickering Ln
- 3329 Chestnut Run Dr Unit Bldg-Unit
- 3329 Chestnut Run Dr
- 3255 Chickering Ln
- 3180 Chickering Ln
- 3345 Chickering Ln
- 3120 Chickering Ct
- 3185 Devon Brook Ct
- 3290 Chestnut Run Dr
- 3289 Devon Brook Dr
- 3259 Devon Brook Dr
- 3303 Chestnut Run Dr
- 3321 Devon Brook Dr
