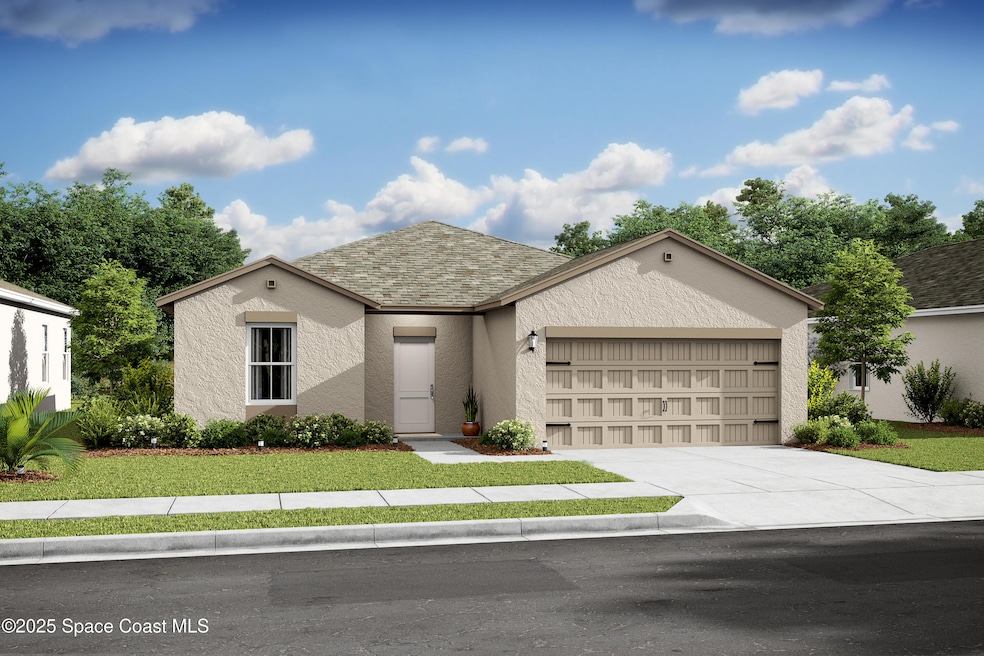PENDING
NEW CONSTRUCTION
$3K PRICE INCREASE
3281 Hale Ave Unit 7 Palm Bay, FL 32909
Estimated payment $1,803/month
Total Views
297
3
Beds
2
Baths
1,363
Sq Ft
$245
Price per Sq Ft
Highlights
- New Construction
- No HOA
- 2 Car Garage
- Great Room
- Central Heating and Cooling System
- 1-Story Property
About This Home
.
Home Details
Home Type
- Single Family
Est. Annual Taxes
- $283
Year Built
- Built in 2025 | New Construction
Lot Details
- 10,019 Sq Ft Lot
Parking
- 2 Car Garage
- Garage Door Opener
Home Design
- Home is estimated to be completed on 7/14/25
- Block Exterior
- Stucco
Interior Spaces
- 1,363 Sq Ft Home
- 1-Story Property
- Great Room
Kitchen
- Electric Range
- Microwave
- Dishwasher
Bedrooms and Bathrooms
- 3 Bedrooms
- 2 Full Bathrooms
Schools
- Westside Elementary School
- Southwest Middle School
- Bayside High School
Utilities
- Central Heating and Cooling System
- Septic Tank
Community Details
- No Home Owners Association
- Port Malabar Unit 25 Subdivision
Listing and Financial Details
- Assessor Parcel Number 29-37-31-Gv-01267.0-0010.00
Map
Create a Home Valuation Report for This Property
The Home Valuation Report is an in-depth analysis detailing your home's value as well as a comparison with similar homes in the area
Home Values in the Area
Average Home Value in this Area
Property History
| Date | Event | Price | Change | Sq Ft Price |
|---|---|---|---|---|
| 06/10/2025 06/10/25 | Pending | -- | -- | -- |
| 05/20/2025 05/20/25 | Price Changed | $333,783 | +0.6% | $245 / Sq Ft |
| 05/06/2025 05/06/25 | Price Changed | $331,783 | +0.3% | $243 / Sq Ft |
| 04/23/2025 04/23/25 | For Sale | $330,783 | -- | $243 / Sq Ft |
Source: Space Coast MLS (Space Coast Association of REALTORS®)
Source: Space Coast MLS (Space Coast Association of REALTORS®)
MLS Number: 1044010
Nearby Homes
- 3271 Fresno Ave SE
- 3280 Halden Ave SE
- 170 Silverfrost St SE
- 337 Fifer St SE
- 3238 Aspen Rd SE
- 336 Fifer St SE
- 348 Fifer St SE
- 3281 Fir Ave
- 373 Fifer St SE
- 00 Ferguson St SE
- 180 Ferguson St
- 111 Silver Frost St SE
- 380 Warwick St SE
- 3282 Halsey Ave SE
- 260 Halloran St SE
- 181 Ferguson St
- 436 Forbes St SE
- 00 Forbes St SE
- 460 Halloran St SE
- 338 Halloran St SE


