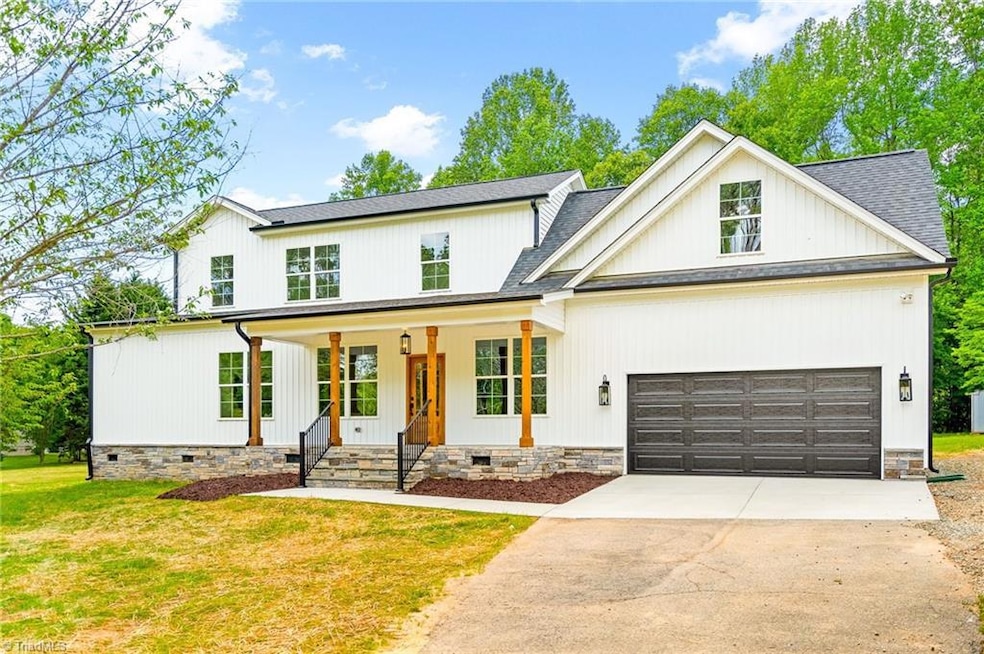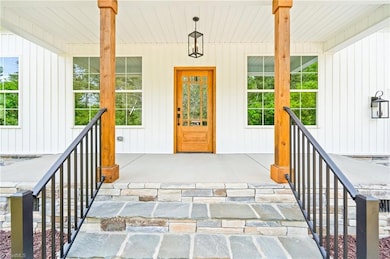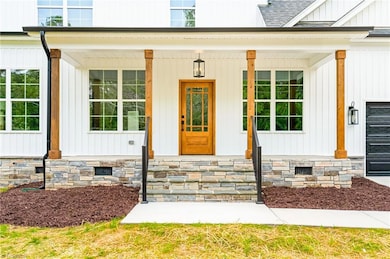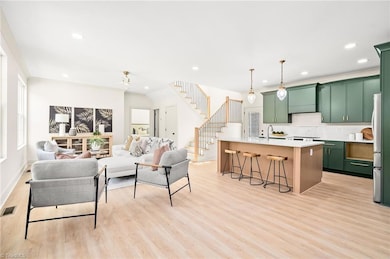
3281 Phillips Chapel Rd Haw River, NC 27258
Estimated payment $2,804/month
Highlights
- Main Floor Primary Bedroom
- Porch
- Tile Flooring
- No HOA
- 2 Car Attached Garage
- Kitchen Island
About This Home
Up to $5,000 in lender-paid concessions available with preferred lender! This fully rebuilt 3-bed, 2.5-bath home in Haw River sits on a peaceful 1-acre lot. Featuring 2,174 sq ft of modern living space—including a large bonus room—it blends country charm with updated finishes throughout. All work was fully permitted. Conveniently located near Chapel Hill, Carrboro, Saxapahaw, Graham, Mebane, and Burlington. Don’t miss this move-in-ready gem!
Home Details
Home Type
- Single Family
Est. Annual Taxes
- $1,104
Year Built
- Built in 1960
Lot Details
- 1 Acre Lot
Parking
- 2 Car Attached Garage
- Driveway
Home Design
- Vinyl Siding
Interior Spaces
- 2,174 Sq Ft Home
- Property has 2 Levels
- Ceiling Fan
Kitchen
- Dishwasher
- Kitchen Island
Flooring
- Tile
- Vinyl
Bedrooms and Bathrooms
- 3 Bedrooms
- Primary Bedroom on Main
Outdoor Features
- Outdoor Storage
- Porch
Utilities
- Zoned Heating and Cooling System
- Well
- Electric Water Heater
Community Details
- No Home Owners Association
Listing and Financial Details
- Assessor Parcel Number 158987
- 1% Total Tax Rate
Map
Home Values in the Area
Average Home Value in this Area
Tax History
| Year | Tax Paid | Tax Assessment Tax Assessment Total Assessment is a certain percentage of the fair market value that is determined by local assessors to be the total taxable value of land and additions on the property. | Land | Improvement |
|---|---|---|---|---|
| 2024 | $1,110 | $209,780 | $33,726 | $176,054 |
| 2023 | $1,027 | $209,780 | $33,726 | $176,054 |
| 2022 | $698 | $94,864 | $30,112 | $64,752 |
| 2021 | $708 | $94,864 | $30,112 | $64,752 |
| 2020 | $717 | $94,864 | $30,112 | $64,752 |
| 2019 | $721 | $94,864 | $30,112 | $64,752 |
| 2018 | $0 | $94,864 | $30,112 | $64,752 |
| 2017 | $636 | $94,864 | $30,112 | $64,752 |
| 2016 | $635 | $94,808 | $30,112 | $64,696 |
| 2015 | $632 | $94,808 | $30,112 | $64,696 |
| 2014 | $597 | $96,844 | $30,112 | $66,732 |
Property History
| Date | Event | Price | Change | Sq Ft Price |
|---|---|---|---|---|
| 06/08/2025 06/08/25 | Pending | -- | -- | -- |
| 06/04/2025 06/04/25 | Price Changed | $487,000 | -0.4% | $224 / Sq Ft |
| 06/03/2025 06/03/25 | Price Changed | $489,000 | -0.2% | $225 / Sq Ft |
| 06/02/2025 06/02/25 | Price Changed | $490,000 | -1.0% | $225 / Sq Ft |
| 05/30/2025 05/30/25 | Price Changed | $495,000 | -0.6% | $228 / Sq Ft |
| 05/28/2025 05/28/25 | Price Changed | $498,000 | -0.4% | $229 / Sq Ft |
| 05/21/2025 05/21/25 | Price Changed | $500,000 | -2.0% | $230 / Sq Ft |
| 05/17/2025 05/17/25 | Price Changed | $510,000 | -1.0% | $235 / Sq Ft |
| 05/14/2025 05/14/25 | Price Changed | $515,000 | -0.9% | $237 / Sq Ft |
| 05/10/2025 05/10/25 | Price Changed | $519,900 | -1.0% | $239 / Sq Ft |
| 05/07/2025 05/07/25 | Price Changed | $525,000 | -0.8% | $241 / Sq Ft |
| 05/02/2025 05/02/25 | Price Changed | $529,000 | -1.9% | $243 / Sq Ft |
| 05/01/2025 05/01/25 | For Sale | $539,000 | -- | $248 / Sq Ft |
Purchase History
| Date | Type | Sale Price | Title Company |
|---|---|---|---|
| Warranty Deed | $180,000 | None Listed On Document | |
| Deed | -- | -- |
Mortgage History
| Date | Status | Loan Amount | Loan Type |
|---|---|---|---|
| Open | $288,100 | Construction | |
| Previous Owner | $6,168 | Construction | |
| Previous Owner | $3,176 | FHA | |
| Previous Owner | $102,055 | FHA | |
| Previous Owner | $101,656 | Unknown |
Similar Homes in Haw River, NC
Source: Triad MLS
MLS Number: 1179400
APN: 158987
- 3197 Carriage Creek Ct
- 3098 Creek Point Rd
- 1850 Crissy Ln
- 4036 Mackenzie Dr
- 4072 Mackenzie Dr
- 00 Phillips Chapel Rd
- 0 Phillips Chapel Rd Unit 10030279
- 2806 Creek Point Rd
- 3141 Wagoner Ln Unit 9
- Tbd Creek Point Place
- 2457 Millbrook Dr
- 2001 Frost Dr
- 2833 Egert Dr
- 2849 Pheasant Run Rd
- 2664 Millbrook Ct
- 3263 S Jim Minor Rd
- 2968 Forest Creek Ln
- 2971 Forest Creek Ln
- 905 Alice Ct
- 2966 Forest Creek Ln






