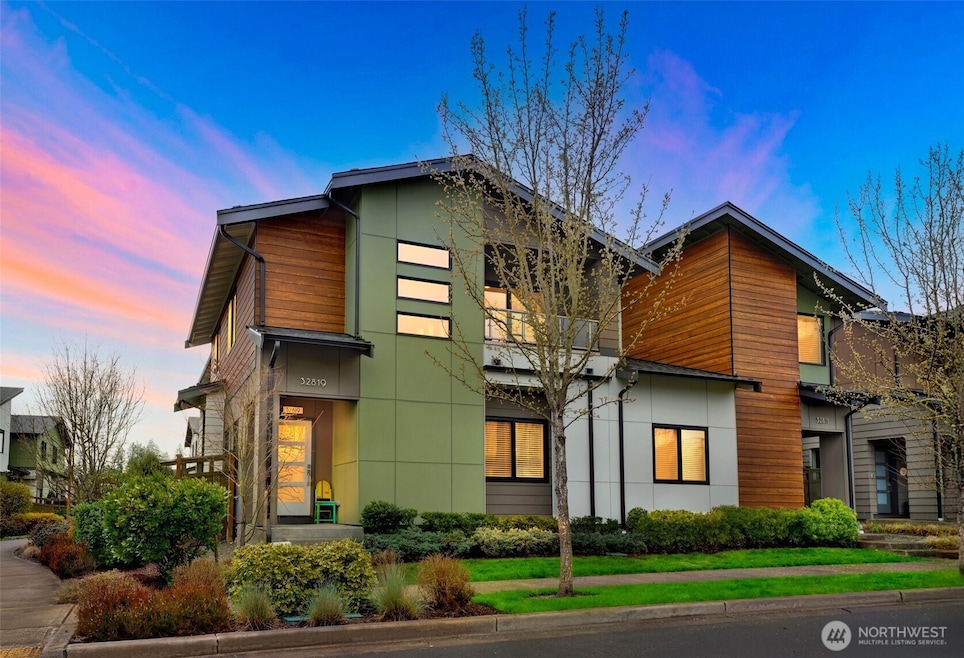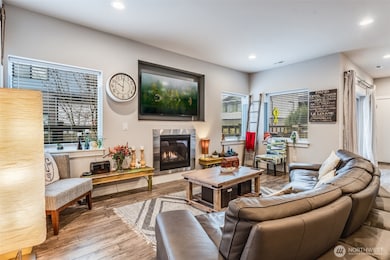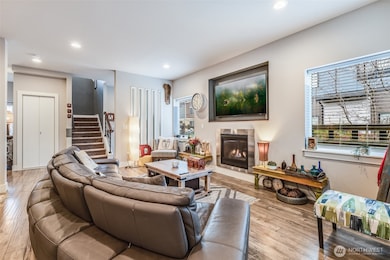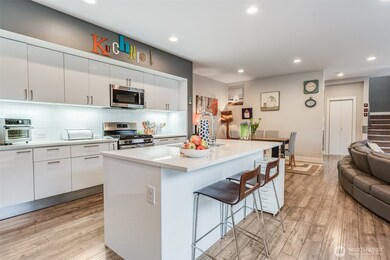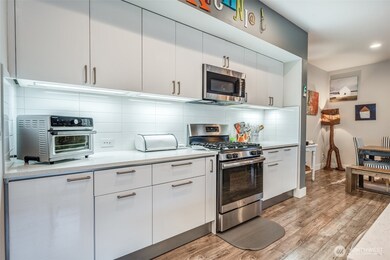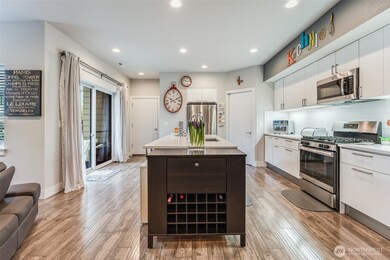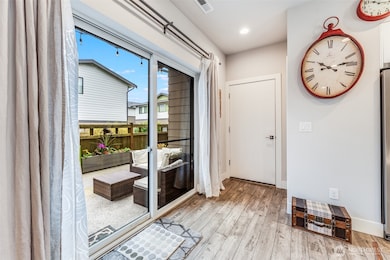32819 Madrona Ave SE Black Diamond, WA 98010
Estimated payment $4,248/month
Highlights
- Contemporary Architecture
- Sport Court
- Walk-In Closet
- Private Yard
- Community Garden
- Bathroom on Main Level
About This Home
Price reduction! Seller relocating and highly motivated, all offers considered! Come tour this ten trails gem newly built in 2020! The well-kept home has a unique double-wall feature for noise reduction, with placement at the end of the row allowing for maximum privacy in the fully-fenced yard! Main floor provides a bright and spacious A/C cooled floorplan with custom pull-down cabinets and unique double slide windows. The 2nd floor has 3 spacious bedrooms, utility room, walk-in linen closet, and loft area with a unique balcony feature. Enjoy the perks of HOA-provided 1 GB internet, front yard maintenance, community events, trails, parks and playgrounds. Pre-inspection completed! Seller offering $5k towards closing costs!
Source: Northwest Multiple Listing Service (NWMLS)
MLS#: 2376701
Townhouse Details
Home Type
- Townhome
Est. Annual Taxes
- $5,355
Year Built
- Built in 2020
Lot Details
- 2,700 Sq Ft Lot
- Northeast Facing Home
- Private Yard
HOA Fees
- $232 Monthly HOA Fees
Parking
- 2 Car Garage
- Off-Street Parking
Home Design
- Contemporary Architecture
- Composition Roof
- Cement Board or Planked
Interior Spaces
- 2,320 Sq Ft Home
- 2-Story Property
- Gas Fireplace
- Insulated Windows
Kitchen
- Gas Oven or Range
- Stove
- Microwave
- Dishwasher
- Disposal
Flooring
- Carpet
- Laminate
- Ceramic Tile
- Vinyl
Bedrooms and Bathrooms
- 3 Bedrooms
- Walk-In Closet
- Bathroom on Main Level
Laundry
- Gas Dryer
- Washer
Schools
- Black Diamond Elementary School
- Enumclaw Mid Middle School
- Enumclaw Snr High School
Utilities
- Forced Air Heating and Cooling System
- Water Heater
- Cable TV Available
Listing and Financial Details
- Down Payment Assistance Available
- Visit Down Payment Resource Website
- Assessor Parcel Number 8576020590
Community Details
Overview
- Association fees include common area maintenance, internet, lawn service, road maintenance
- 2 Units
- Michelle Morgan Association
- Secondary HOA Phone (206) 391-8178
- Black Diamond Subdivision
- Park Phone (206) 391-8178 | Manager Michelle Morgan
Amenities
- Community Garden
Recreation
- Sport Court
- Community Playground
Pet Policy
- Pets Allowed
Map
Home Values in the Area
Average Home Value in this Area
Tax History
| Year | Tax Paid | Tax Assessment Tax Assessment Total Assessment is a certain percentage of the fair market value that is determined by local assessors to be the total taxable value of land and additions on the property. | Land | Improvement |
|---|---|---|---|---|
| 2024 | $5,511 | $632,000 | $269,000 | $363,000 |
| 2023 | $5,355 | $574,000 | $245,000 | $329,000 |
| 2022 | $4,400 | $562,000 | $183,000 | $379,000 |
| 2021 | $4,191 | $450,000 | $141,000 | $309,000 |
| 2020 | $1,415 | $388,000 | $141,000 | $247,000 |
| 2018 | -- | $0 | $0 | $0 |
Property History
| Date | Event | Price | Change | Sq Ft Price |
|---|---|---|---|---|
| 06/12/2025 06/12/25 | Price Changed | $670,000 | -4.1% | $289 / Sq Ft |
| 05/06/2025 05/06/25 | Price Changed | $699,000 | -2.2% | $301 / Sq Ft |
| 04/23/2025 04/23/25 | For Sale | $715,000 | +57.5% | $308 / Sq Ft |
| 02/22/2020 02/22/20 | Pending | -- | -- | -- |
| 02/21/2020 02/21/20 | For Sale | $453,850 | 0.0% | $196 / Sq Ft |
| 02/20/2020 02/20/20 | Sold | $453,850 | -- | $196 / Sq Ft |
Purchase History
| Date | Type | Sale Price | Title Company |
|---|---|---|---|
| Warranty Deed | $453,850 | Chicago Title |
Mortgage History
| Date | Status | Loan Amount | Loan Type |
|---|---|---|---|
| Open | $100,000 | Credit Line Revolving | |
| Open | $355,000 | Balloon | |
| Closed | $30,000 | Credit Line Revolving | |
| Closed | $260,000 | New Conventional |
Source: Northwest Multiple Listing Service (NWMLS)
MLS Number: 2376701
APN: 857602-0590
- 32808 Ten Trails Pkwy SE
- 32867 Madrona Ave SE
- 32770 Madrona Ave SE
- 32779 Madrona Ave SE
- 32742 Hemlock Ave SE
- 32731 Madrona Ave SE
- 32652 Hemlock Ave SE
- 32977 Skyline Ln
- 32986 Skyline Ln
- 32725 Maple Ave SE
- 32828 SE Cottonwood St
- 32898 Pine Ave SE
- 22974 SE Cherry St
- 22962 SE Cherry St
- 22901 SE Elm St
- 32994 Cedar Ave SE
- 22867 SE Cherry St
- 32675 Stuart Ave SE
- 32938 Ash Ave SE
- 22356 Site 102 SE Larch St
- 32953 Skyline Ln
- 27977 251st Ave SE
- 27466 211th Ct SE
- 27054 235th Ct SE
- 23003 SE 269th St
- 26900 242nd Ave SE
- 22734 SE 264th Place
- 26285 238th Ln SE
- 26216 195th Place SE
- 18025 SE 272nd St
- 20438 SE 256th St
- 16830 SE Wax Rd SE
- 27431 172nd Ave SE
- 24331 228th Ave SE
- 26902 169th Place SE
- 22435 SE 240th St
- 22632 SE 240th St
- 21900 SE Wax Rd
- 12902 SE 312th St
- 12722 SE 312th St
