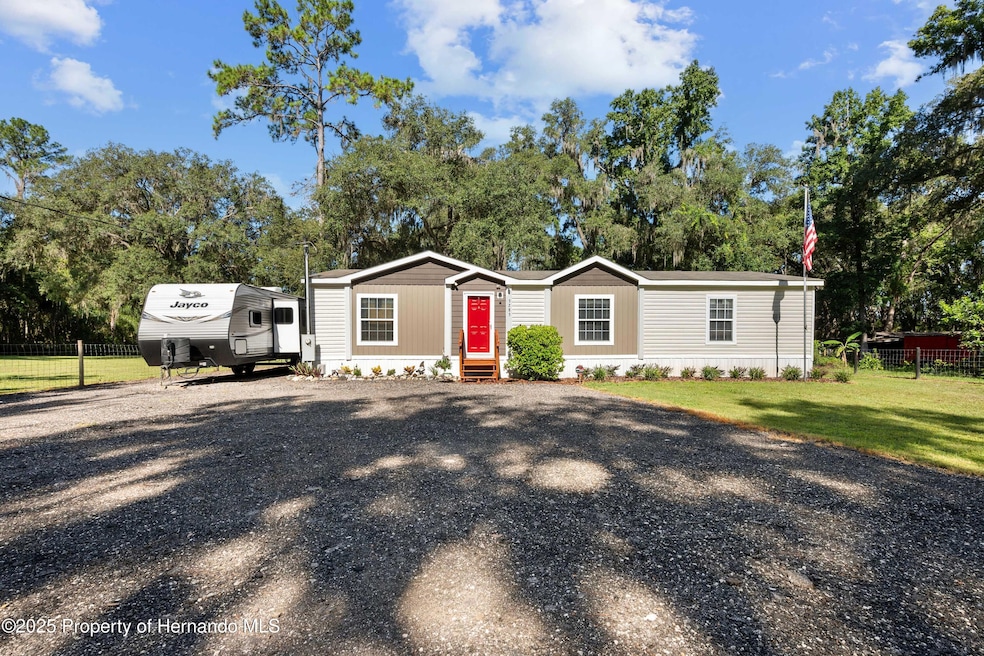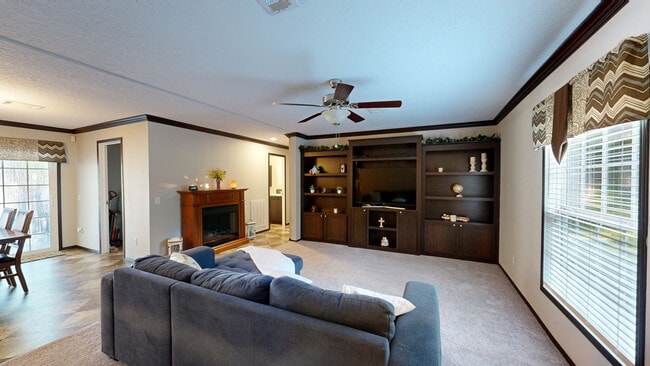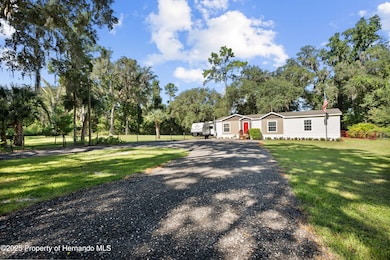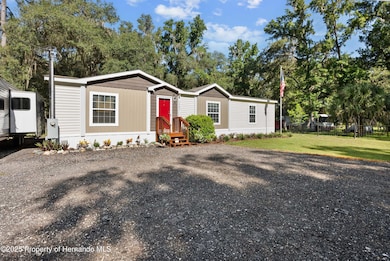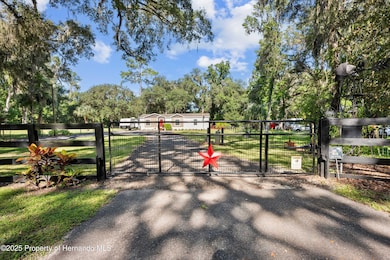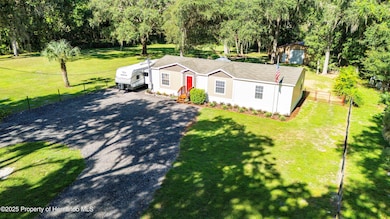
3283 Neff Lake Rd Brooksville, FL 34602
Estimated payment $2,594/month
Highlights
- Hot Property
- Above Ground Pool
- Open Floorplan
- Lake Front
- RV Access or Parking
- Deck
About This Home
Lakefront Country Living at Its Finest!! Escape to 4.5 acres of peaceful lakefront beauty where every day feels like a retreat. This 2017-built 3-bedroom, 2-bath home features a split floor plan for privacy, a spacious kitchen with new stainless appliances perfect for gatherings, and a large master en suite with a soaking tub for ultimate relaxation. Recent updates — including new carpet, fresh paint, a 2020 pool with composite decking, and a new pool pump — make this home feel fresh and move-in ready. Step outside to enjoy beautifully landscaped grounds, an inviting pool area for summer fun, and plenty of space for entertaining. A 30x30 metal workshop with full power, 30-amp RV plug, electric gate, and classic board fencing combine functionality with timeless rural appeal. Wildlife lovers will appreciate the regular visits from turkeys and deer, and the lakefront setting offers endless opportunities for fishing, kayaking, or simply soaking in the peaceful water views. Whether you're seeking outdoor adventure, room to roam, or a serene escape, this property delivers the lifestyle you've been dreaming of. 2 Parcels being sold together equally 4.5 acres. The vacant lot is cleared and partial impact fees have been paid.
Property Details
Home Type
- Mobile/Manufactured
Est. Annual Taxes
- $2,660
Year Built
- Built in 2017
Lot Details
- 4.5 Acre Lot
- Lot Dimensions are 88x995.49
- Lake Front
- Property fronts a county road
- Cross Fenced
Home Design
- Shingle Roof
- Vinyl Siding
Interior Spaces
- 1,456 Sq Ft Home
- 1-Story Property
- Open Floorplan
- Built-In Features
- Ceiling Fan
- Entrance Foyer
Kitchen
- Electric Cooktop
- Dishwasher
- Kitchen Island
- Disposal
Flooring
- Carpet
- Laminate
Bedrooms and Bathrooms
- 3 Bedrooms
- Split Bedroom Floorplan
- Walk-In Closet
- 2 Full Bathrooms
- Bathtub and Shower Combination in Primary Bathroom
Parking
- Circular Driveway
- RV Access or Parking
Outdoor Features
- Above Ground Pool
- Deck
Schools
- Eastside Elementary School
- Powell Middle School
- Hernando High School
Utilities
- Central Heating and Cooling System
- 150 Amp Service
- Well
- Septic Tank
Additional Features
- Agricultural
- Double Wide
Community Details
- No Home Owners Association
- Acreage Subdivision
Listing and Financial Details
- Assessor Parcel Number R17 423 20 0000 0120 0010
Matterport 3D Tour
Floorplan
Map
Home Values in the Area
Average Home Value in this Area
Property History
| Date | Event | Price | List to Sale | Price per Sq Ft | Prior Sale |
|---|---|---|---|---|---|
| 11/13/2025 11/13/25 | For Sale | $450,000 | +1572.9% | $309 / Sq Ft | |
| 11/27/2017 11/27/17 | Sold | $26,900 | -22.9% | $27 / Sq Ft | View Prior Sale |
| 10/09/2017 10/09/17 | Pending | -- | -- | -- | |
| 07/20/2017 07/20/17 | For Sale | $34,900 | -- | $35 / Sq Ft |
About the Listing Agent

Welcome to Florida!! I am a native Floridian and have been passionate about real estate since my earliest years growing up in Lutz, FL. I always knew that I wanted to chart a path helping others, and find my true calling in real estate. I started my real estate career in 2016 and have been able to help over 100 families and am excited to help many more. When I’m not serving my customers I enjoy being with my husband Jaymie and our 4 boys. We take full advantage of all that Florida offers, with
Jennifer's Other Listings
Source: Hernando County Association of REALTORS®
MLS Number: 2256645
APN: R17-423-20-0000-0120-0010
- 0 Pumpkin Path
- 25927 Old Spring Lake Rd
- 3060 Spring Lake Hwy
- 3519 Goldsmith Rd
- 26290 Hayman Rd
- 24498 Casey Rd
- 24248 Casey Rd
- 4148 Batten Rd
- 0 Neff Lake Rd
- 3176 Batten Rd
- 1353 Spring Lake Hwy
- 0 Church Rd Unit MFRTB8445830
- 0 Church Rd Unit MFRTB8407445
- 100 Spring Lake Hwy
- 9999 Spring Lake Hwy
- 24270 Browning Place
- 4063 Baseball Pond Rd
- 27103 Frampton Ave
- 6367 Enterprise Dr Unit ID1234457P
- 27008 Anthony Ave
- 27270 Warner Ave
- 27334 Dale Ave
- 6314 Strawberry Dr
- 29824 Fedora Cir
- 29235 Fedora Cir
- 30134 Fedora Cir
- 1200 S Main St
- 181 Dryden Place
- 30492 Park Ridge Dr
- 6600 Wirevine Dr
- 6643 Wirevine Dr
- 30598 Satinleaf Run
- 15848 Lake Iola Rd
- 15848 Lake Iola Rd
- 31178 Park Ridge Dr Unit ID1234462P
- 460 Hale Ave
- 30823 Satinleaf Run
