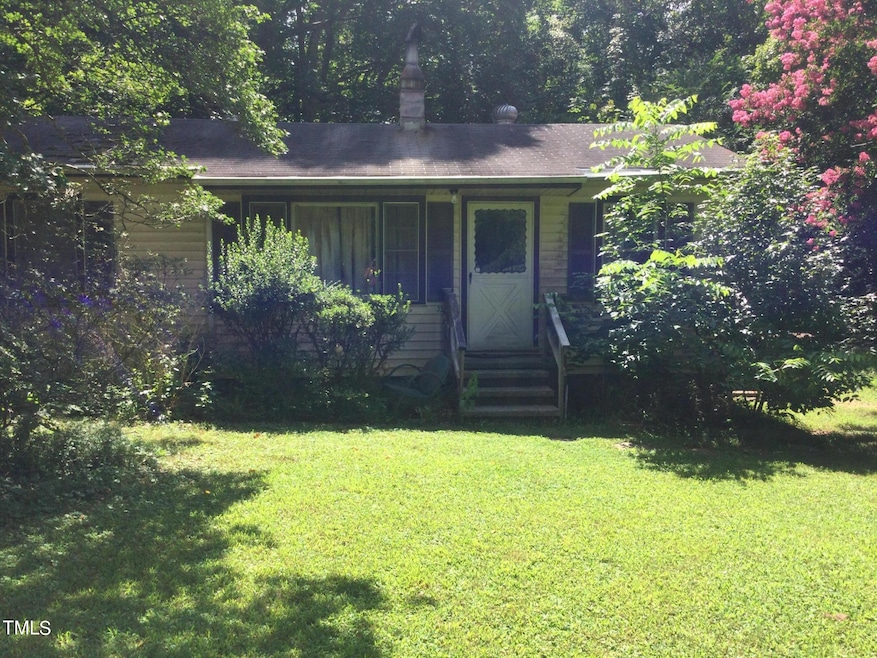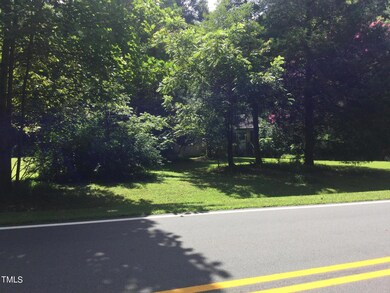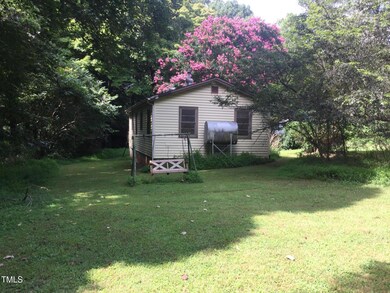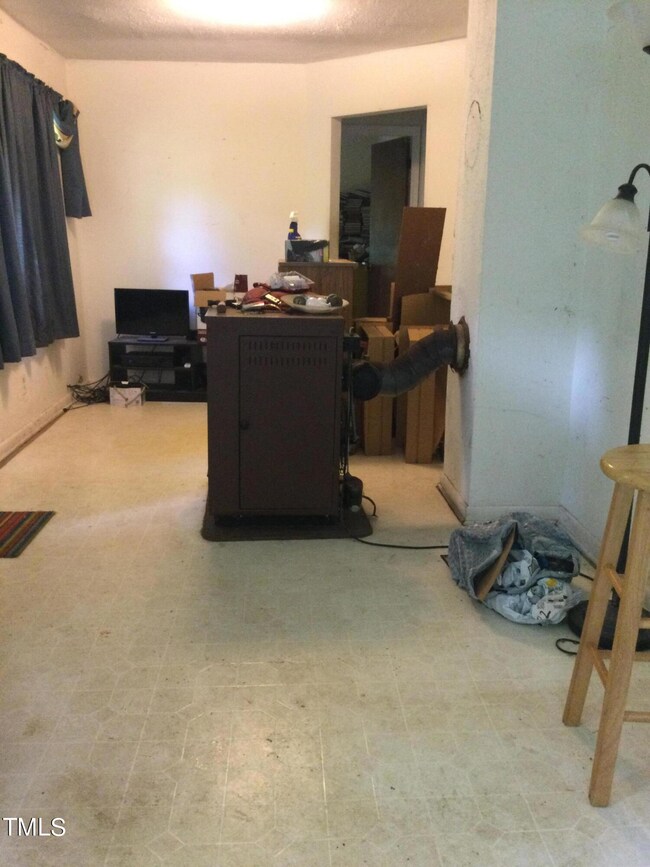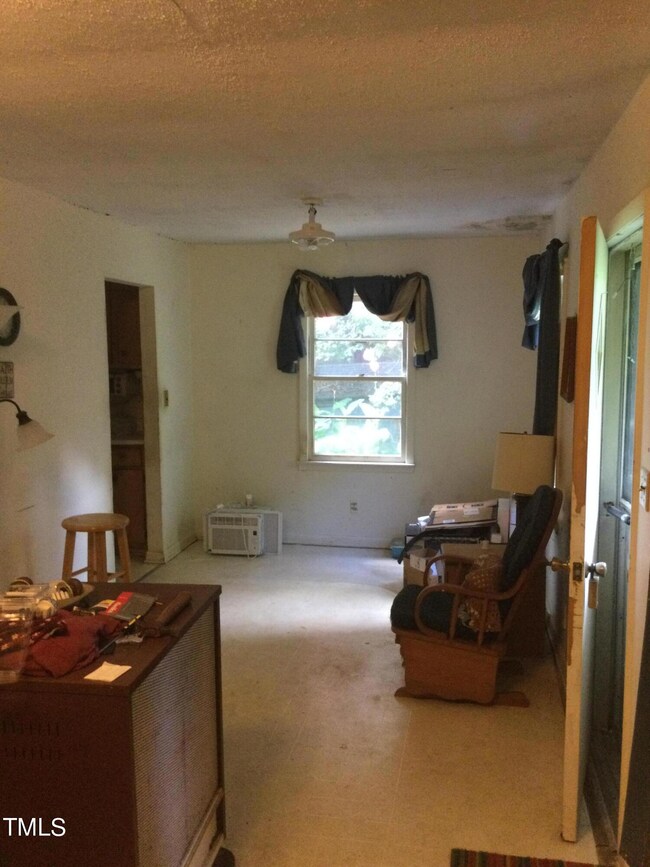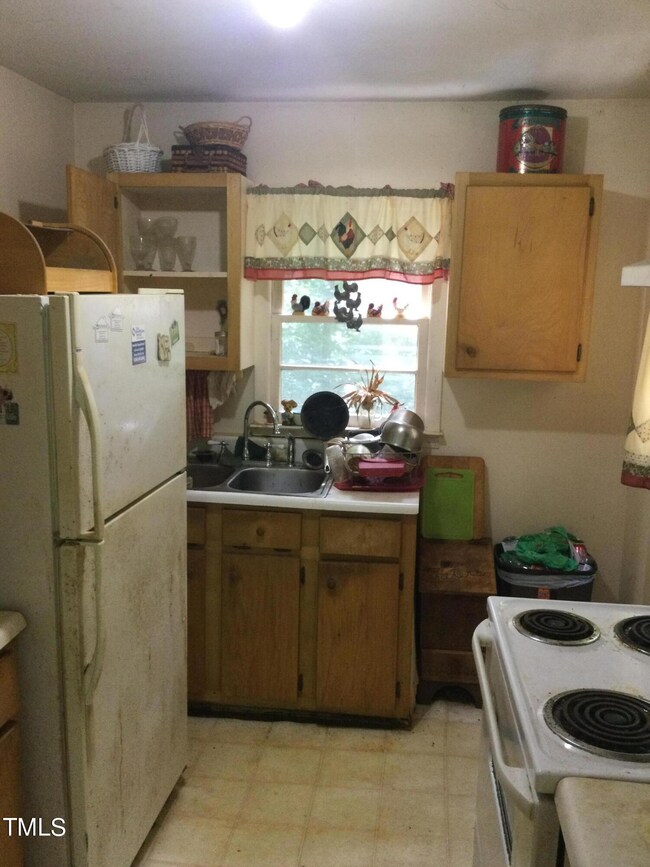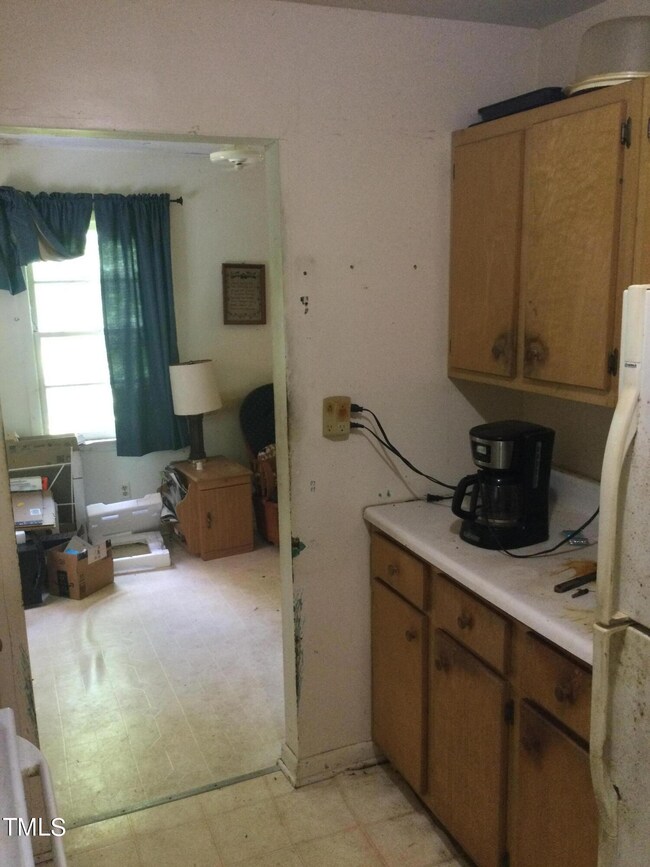
3283 S Jim Minor Rd Haw River, NC 27258
Highlights
- Wooded Lot
- Wood Flooring
- Home Office
- Traditional Architecture
- No HOA
- Living Room
About This Home
As of October 2024Looking for land in southern Alamance County? Check out this 9 acre lot on S Jim Minor Road. There is a small home on the property that needs renovating and is probably not move in ready. Records show it is a 3 BR house but the septic permit is for 2 bedrooms. Heated by kerosene heater. Roof needs replacement/repair. This lot has lots of hardwoods and a small creek running across it. This is a court ordered sale and is subject to a 10 day upset bid period. House and property sold AS IS.
Last Agent to Sell the Property
Coldwell Banker HPW License #286350 Listed on: 08/23/2024

Home Details
Home Type
- Single Family
Est. Annual Taxes
- $635
Year Built
- Built in 1960
Lot Details
- 9 Acre Lot
- Wooded Lot
Home Design
- Traditional Architecture
- Block Foundation
- Shingle Roof
- Vinyl Siding
- Lead Paint Disclosure
Interior Spaces
- 741 Sq Ft Home
- 1-Story Property
- Living Room
- Home Office
- Basement
- Crawl Space
- Range
Flooring
- Wood
- Vinyl
Bedrooms and Bathrooms
- 2 Bedrooms
- 1 Full Bathroom
Parking
- 2 Parking Spaces
- 2 Open Parking Spaces
Schools
- Garrett Elementary School
- Hawfields Middle School
- Southeast Alamance High School
Utilities
- No Cooling
- Heating System Uses Kerosene
- Well
- Septic Tank
Community Details
- No Home Owners Association
Listing and Financial Details
- Assessor Parcel Number 159346
Ownership History
Purchase Details
Home Financials for this Owner
Home Financials are based on the most recent Mortgage that was taken out on this home.Purchase Details
Similar Homes in the area
Home Values in the Area
Average Home Value in this Area
Purchase History
| Date | Type | Sale Price | Title Company |
|---|---|---|---|
| Commissioners Deed | $210,000 | None Listed On Document | |
| Quit Claim Deed | -- | None Listed On Document |
Property History
| Date | Event | Price | Change | Sq Ft Price |
|---|---|---|---|---|
| 10/17/2024 10/17/24 | Sold | $210,000 | +5.5% | $283 / Sq Ft |
| 08/27/2024 08/27/24 | Pending | -- | -- | -- |
| 08/23/2024 08/23/24 | For Sale | $199,000 | -- | $269 / Sq Ft |
Tax History Compared to Growth
Tax History
| Year | Tax Paid | Tax Assessment Tax Assessment Total Assessment is a certain percentage of the fair market value that is determined by local assessors to be the total taxable value of land and additions on the property. | Land | Improvement |
|---|---|---|---|---|
| 2024 | $639 | $120,705 | $76,693 | $44,012 |
| 2023 | $594 | $120,705 | $76,693 | $44,012 |
| 2022 | $601 | $81,654 | $64,960 | $16,694 |
| 2021 | $609 | $81,654 | $64,960 | $16,694 |
| 2020 | $617 | $81,654 | $64,960 | $16,694 |
| 2019 | $621 | $81,654 | $64,960 | $16,694 |
| 2018 | $0 | $81,654 | $64,960 | $16,694 |
| 2017 | $547 | $81,654 | $64,960 | $16,694 |
| 2016 | $632 | $94,287 | $67,719 | $26,568 |
| 2015 | $849 | $127,394 | $89,167 | $38,227 |
| 2014 | $786 | $127,394 | $89,167 | $38,227 |
Agents Affiliated with this Home
-
Gary Holmes

Seller's Agent in 2024
Gary Holmes
Coldwell Banker HPW
(919) 789-5200
96 Total Sales
-
Max Morgan Morgan
M
Buyer's Agent in 2024
Max Morgan Morgan
MORGAN LAND & HOMES LLC
(336) 266-5187
12 Total Sales
Map
Source: Doorify MLS
MLS Number: 10048581
APN: 159346
- 2664 Millbrook Ct
- 2001 Frost Dr
- 2833 Egert Dr
- 2457 Millbrook Dr
- 3141 Wagoner Ln Unit 9
- 4072 Mackenzie Dr
- 4036 Mackenzie Dr
- 2806 Creek Point Rd
- Tbd Creek Point Place
- 2968 Forest Creek Ln
- 2966 Forest Creek Ln
- 2934 Appaloosa Ct
- 2903 Forest Creek Ln
- 2970 Forest Creek Ln
- 2952 Forest Creek Ln
- 2961 Forest Creek Ln
- 2950 Forest Creek Ln
- 2971 Forest Creek Ln
- 2955 Forest Creek Ln
- 3098 Creek Point Rd
