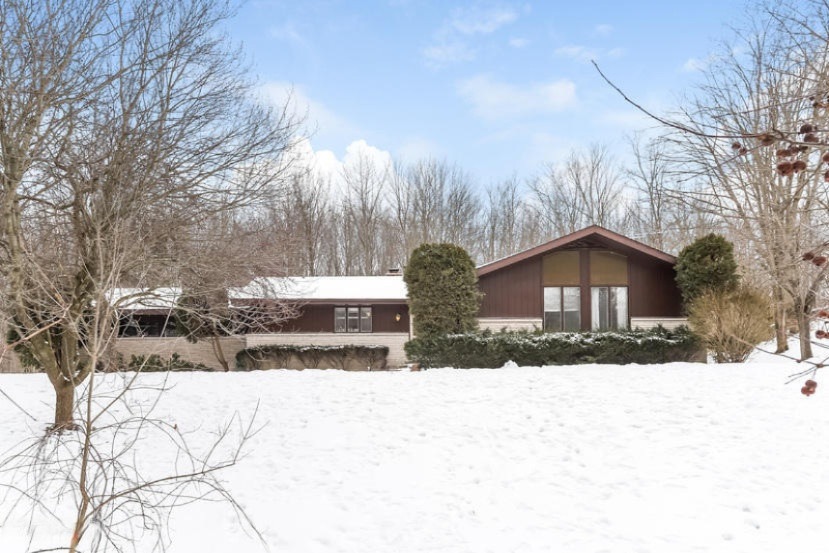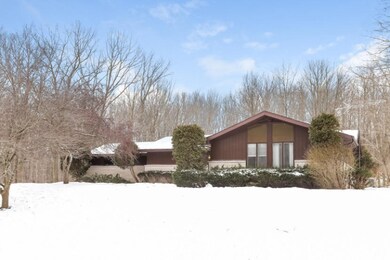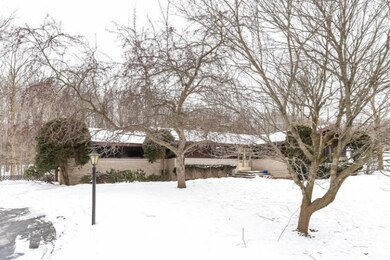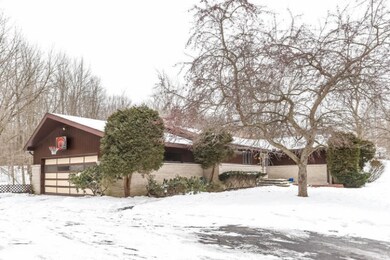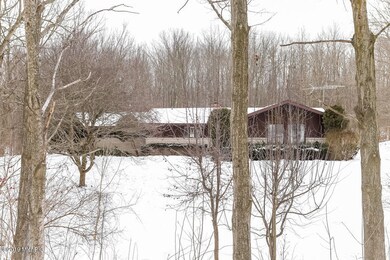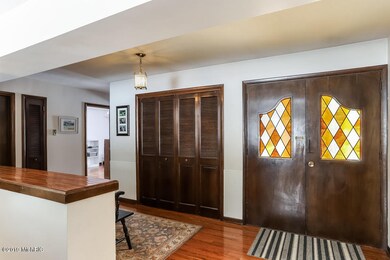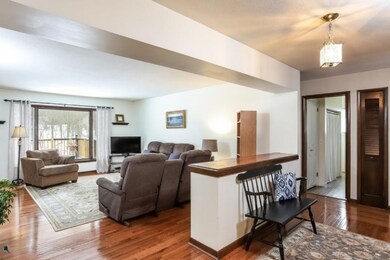
3284 Fillmore St Jenison, MI 49428
Highlights
- Fireplace in Kitchen
- Deck
- Wooded Lot
- Georgetown Elementary School Rated A
- Recreation Room
- Mud Room
About This Home
As of October 2021Welcome home to this well maintained ranch situated on 2 acres in Hudsonville schools! Large living room with picture windows and double sided fireplace leading into the kitchen area. Stainless appliances and access to the mud room. Spacious dinning area featuring hardwood floors with sliders out to the large deck. 3 bedrooms and 2 full baths finish the main floor. Downstairs expands the living space with a large family room that features a cozy wood burning fireplace and sliders out to a patio. Plenty of storage with a workshop. Enjoy 2 acres full of wildlife! Prime location close to shopping, entertainment, schools and more. Make your appointment today!
Home Details
Home Type
- Single Family
Est. Annual Taxes
- $2,829
Year Built
- Built in 1967
Lot Details
- 2 Acre Lot
- Lot Dimensions are 607x227x284x215
- Shrub
- Wooded Lot
- Property is zoned RR, RR
Parking
- 2 Car Attached Garage
Home Design
- Brick Exterior Construction
- Composition Roof
- Vinyl Siding
Interior Spaces
- 1-Story Property
- Built-In Desk
- Wood Burning Fireplace
- Garden Windows
- Mud Room
- Family Room with Fireplace
- 2 Fireplaces
- Living Room with Fireplace
- Dining Area
- Recreation Room
- Walk-Out Basement
- Laundry on main level
Kitchen
- Eat-In Kitchen
- Range
- Microwave
- Dishwasher
- Snack Bar or Counter
- Fireplace in Kitchen
Bedrooms and Bathrooms
- 3 Main Level Bedrooms
- 2 Full Bathrooms
Outdoor Features
- Deck
- Porch
Utilities
- Forced Air Heating and Cooling System
- Heating System Uses Natural Gas
- Well
- Septic System
Ownership History
Purchase Details
Home Financials for this Owner
Home Financials are based on the most recent Mortgage that was taken out on this home.Purchase Details
Home Financials for this Owner
Home Financials are based on the most recent Mortgage that was taken out on this home.Purchase Details
Home Financials for this Owner
Home Financials are based on the most recent Mortgage that was taken out on this home.Purchase Details
Home Financials for this Owner
Home Financials are based on the most recent Mortgage that was taken out on this home.Map
Similar Homes in Jenison, MI
Home Values in the Area
Average Home Value in this Area
Purchase History
| Date | Type | Sale Price | Title Company |
|---|---|---|---|
| Interfamily Deed Transfer | -- | None Available | |
| Warranty Deed | $389,900 | Ata National Title Group Llc | |
| Warranty Deed | $254,900 | Startitle Agency Llc | |
| Warranty Deed | $227,500 | Clearstream Title |
Mortgage History
| Date | Status | Loan Amount | Loan Type |
|---|---|---|---|
| Open | $30,000 | New Conventional | |
| Open | $246,000 | New Conventional | |
| Previous Owner | $264,000 | New Conventional | |
| Previous Owner | $242,155 | New Conventional | |
| Previous Owner | $216,125 | New Conventional | |
| Previous Owner | $150,000 | Credit Line Revolving | |
| Previous Owner | $50,000 | Credit Line Revolving |
Property History
| Date | Event | Price | Change | Sq Ft Price |
|---|---|---|---|---|
| 05/15/2025 05/15/25 | For Sale | $439,900 | +12.8% | $181 / Sq Ft |
| 10/29/2021 10/29/21 | Sold | $389,900 | +4.0% | $160 / Sq Ft |
| 10/02/2021 10/02/21 | Pending | -- | -- | -- |
| 09/29/2021 09/29/21 | For Sale | $374,900 | +47.1% | $154 / Sq Ft |
| 03/20/2019 03/20/19 | Sold | $254,900 | -3.8% | $105 / Sq Ft |
| 02/21/2019 02/21/19 | Pending | -- | -- | -- |
| 02/11/2019 02/11/19 | For Sale | $265,000 | +16.5% | $109 / Sq Ft |
| 05/16/2017 05/16/17 | Sold | $227,500 | +9.6% | $93 / Sq Ft |
| 04/18/2017 04/18/17 | Pending | -- | -- | -- |
| 04/12/2017 04/12/17 | For Sale | $207,500 | -- | $85 / Sq Ft |
Tax History
| Year | Tax Paid | Tax Assessment Tax Assessment Total Assessment is a certain percentage of the fair market value that is determined by local assessors to be the total taxable value of land and additions on the property. | Land | Improvement |
|---|---|---|---|---|
| 2024 | $3,821 | $194,800 | $0 | $0 |
| 2023 | $3,650 | $163,700 | $0 | $0 |
| 2022 | $4,011 | $144,500 | $0 | $0 |
| 2021 | $3,536 | $130,800 | $0 | $0 |
| 2020 | $3,500 | $125,200 | $0 | $0 |
| 2019 | $3,020 | $113,700 | $0 | $0 |
| 2018 | $2,762 | $103,400 | $0 | $0 |
| 2017 | $2,424 | $102,200 | $0 | $0 |
| 2016 | $2,410 | $100,700 | $0 | $0 |
| 2015 | $2,300 | $89,300 | $0 | $0 |
| 2014 | $2,300 | $89,300 | $0 | $0 |
Source: Southwestern Michigan Association of REALTORS®
MLS Number: 19004905
APN: 70-14-05-200-009
- 3105 Hollace Dr
- 3146 Hollace Dr
- 3275 Deer Haven Dr
- 8852 Abbington Dr
- 8858 Emerado Rd
- 3093 Brayridge Dr
- 8821 Brayridge Ct
- 3067 Lowingside Dr
- 3067 Lowingside Dr
- 3067 Lowingside Dr
- 3067 Lowingside Dr
- 3067 Lowingside Dr
- 3067 Lowingside Dr
- 3067 Lowingside Dr
- 3067 Lowingside Dr
- 3067 Lowingside Dr
- 3067 Lowingside Dr
- 3067 Lowingside Dr
- 3067 Lowingside Dr
- 3067 Lowingside Dr
