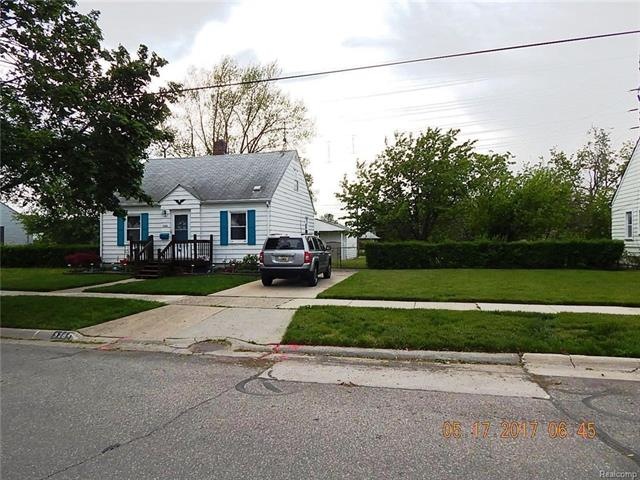
3284 John R St Trenton, MI 48183
Outlying Trenton NeighborhoodEstimated Value: $159,815 - $204,000
Highlights
- No HOA
- Porch
- Bungalow
- 2 Car Detached Garage
- Patio
- Forced Air Heating and Cooling System
About This Home
As of July 2017BEAUTIFUL 80 X 151 Lot!/ INCLUDES LOTS 182 AND 183/ Sharp bungalow with dormer and 2 car garage/ Exceptionally CLEAN and maintained/ Kitchen has granite counters, white cupboards and appliances can stay!/ Newer carpeting through-out/ Neutral colors/ Super nice open floor plan in Living room and Dining Room/ Living room has a decorative fireplace/ Dormer allows for a generous sized upstairs master bedroom/ One bedroom on main floor/ Basement has toilet, sink and shower (shower needs to be hooked up) also Cedar closet and Storage/ THIS has a GUY'S garage with: 10 foot doors/ Heated/ On it's own circuit breakers/ Compressor included/ work bench, etc!/ Riding lawn mower is negotiable, as well as washer and dryer/ HUGE backyard/ patio/ ABSOLUTELY MOVE IN CONDITION!
City Inspection is on order- Purchaser to assume repairs if any
Last Agent to Sell the Property
Blue Skies Realty License #6502376176 Listed on: 05/20/2017
Home Details
Home Type
- Single Family
Est. Annual Taxes
Year Built
- Built in 1937
Lot Details
- 6,098 Sq Ft Lot
- Lot Dimensions are 80.00x151.00
- Fenced
Home Design
- Bungalow
- Block Foundation
Interior Spaces
- 1,008 Sq Ft Home
- 1.5-Story Property
- Ceiling Fan
- Living Room with Fireplace
- Unfinished Basement
Kitchen
- Microwave
- Dishwasher
- Disposal
Bedrooms and Bathrooms
- 3 Bedrooms
Parking
- 2 Car Detached Garage
- Heated Garage
- Garage Door Opener
Outdoor Features
- Patio
- Porch
Utilities
- Forced Air Heating and Cooling System
- Window Unit Cooling System
- Heating System Uses Natural Gas
- Natural Gas Water Heater
- Cable TV Available
Community Details
- No Home Owners Association
- Teifer Sub Subdivision
Listing and Financial Details
- Assessor Parcel Number 54019010183000
Ownership History
Purchase Details
Home Financials for this Owner
Home Financials are based on the most recent Mortgage that was taken out on this home.Similar Homes in the area
Home Values in the Area
Average Home Value in this Area
Purchase History
| Date | Buyer | Sale Price | Title Company |
|---|---|---|---|
| Poddam Kaitlin | $116,000 | Michigan Title Ins Agnecy In |
Mortgage History
| Date | Status | Borrower | Loan Amount |
|---|---|---|---|
| Previous Owner | Turnquist James I | $19,100 |
Property History
| Date | Event | Price | Change | Sq Ft Price |
|---|---|---|---|---|
| 07/17/2017 07/17/17 | Sold | $116,000 | -1.6% | $115 / Sq Ft |
| 05/25/2017 05/25/17 | Pending | -- | -- | -- |
| 05/20/2017 05/20/17 | For Sale | $117,900 | -- | $117 / Sq Ft |
Tax History Compared to Growth
Tax History
| Year | Tax Paid | Tax Assessment Tax Assessment Total Assessment is a certain percentage of the fair market value that is determined by local assessors to be the total taxable value of land and additions on the property. | Land | Improvement |
|---|---|---|---|---|
| 2024 | $2,033 | $65,900 | $0 | $0 |
| 2023 | $1,907 | $61,300 | $0 | $0 |
| 2022 | $2,590 | $53,800 | $0 | $0 |
| 2021 | $2,505 | $49,900 | $0 | $0 |
| 2020 | $2,554 | $46,400 | $0 | $0 |
| 2019 | $2,495 | $42,800 | $0 | $0 |
| 2018 | $1,649 | $40,700 | $0 | $0 |
| 2017 | $1,171 | $39,200 | $0 | $0 |
| 2016 | $1,827 | $38,100 | $0 | $0 |
| 2015 | $3,234 | $35,100 | $0 | $0 |
| 2013 | $3,133 | $33,200 | $0 | $0 |
| 2012 | $1,708 | $31,100 | $5,800 | $25,300 |
Agents Affiliated with this Home
-
Marybeth Murphy
M
Seller's Agent in 2017
Marybeth Murphy
Blue Skies Realty
(734) 673-5111
52 Total Sales
Map
Source: Realcomp
MLS Number: 217041707
APN: 54-019-01-0183-000
- 3220 John R St
- 3353 Birchwood St
- 2898 William R St
- 1972 Theodore St
- 3125 Anna Ave
- 2845 Birchwood St
- 3160 Anna Ave
- 3125 Syckelmoore St
- 3924 W Jefferson Ave Unit 3924
- 3936 W Jefferson Ave
- 2657 Chelsea St
- 3947 W Jefferson Ave
- 3901 Fort St Unit 202
- 3901 Fort St Unit 107
- 3901 Fort St Unit 204
- 3440 Maidstone St
- 2670 Edsel St
- 3398 Norwood Dr
- 3458 Norwood Dr
- 2920 4th St
- 3284 John R St
- 3298 John R St
- 3268 John R St
- 3304 John R St
- 3260 John R St
- 3316 John R St
- 3250 John R St
- 3235 Justin Dr
- 3235 Justin Dr Unit 4
- 3320 John R St
- 3244 John R St
- 3245 Justin Dr
- 3245 Justin Dr Unit 2
- 3239 Justin Dr
- 3239 Justin Dr Unit 3
- 3285 John R St
- 3331 Fort St Unit 9
- 3293 John R St
- 3277 John R St
- 3249 Justin Dr
