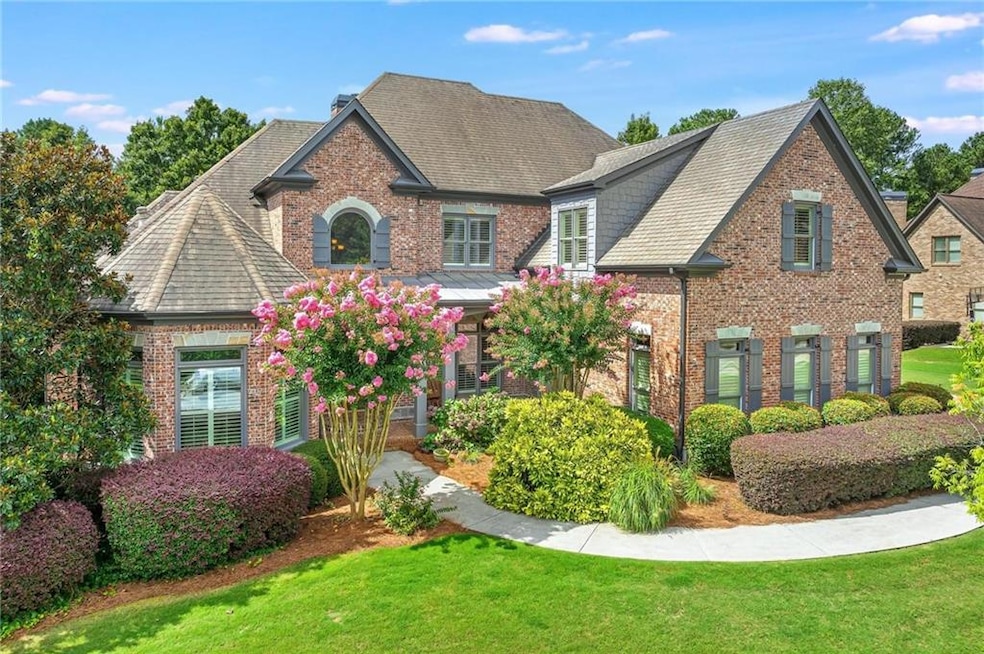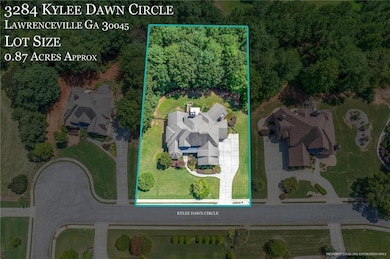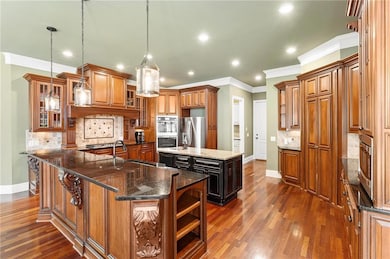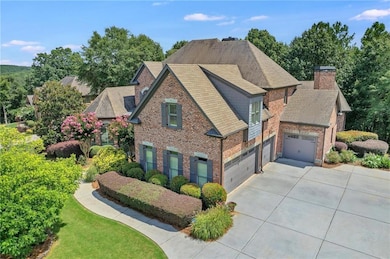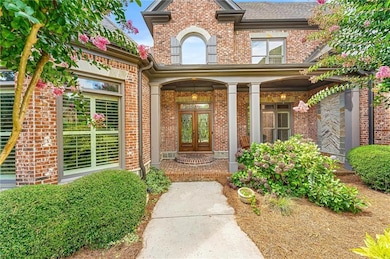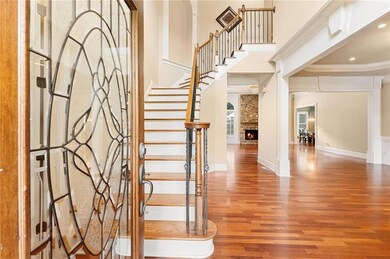MOVE TO WHAT MOVES YOU! Imagine coming home to this stunning four-sided brick estate, where elegance meets functionality in a harmonious blend. Unsurpassed attention to architectural details includes coffered, beamed, and domed ceilings, detailed moldings and TRUE CRAFTMANSHIP and MILLWORK throughout. Stepping through the double front doors you are greeted by glowing hardwood floors and a dining room that is open to the family room that BECKONS you with its warm and inviting ambiance, perfect for dinner parties and cozy evenings with loved ones. The heart of the home, the CHEF’S custom kitchen, is a CULINARY enthusiast's PARADISE equipped with newer appliances, an abundance of counter and cabinet space, a walk-in pantry, an island, and a breakfast bar. Adjacent to the kitchen, the fireside keeping room offers a charming spot for intimate gatherings, where laughter and stories can be shared over a crackling fire. Tucked away on the main level, RETREAT to your LUXURIOUS PRIMARY SUITE, a SERENE HAVEN designed for RELAXATION. A guest suite on the same floor ensures PRIVACY and COMFORT for visitors. As you make your way upstairs, you'll discover three more beautifully appointed bedrooms; each with their own private bathrooms and walk-in closets. Rounding out the upper level is a versatile loft area that is perfect for a home office, playroom, gaming room, or theater room. The full unfinished daylight basement is a realm of possibilities, waiting for your personal touch to transform it into whatever your heart desires. Outside, the nearly one-acre fenced backyard is a paradise of its own, offering ample space for outdoor activities, animal and bird watching, entertaining, and outdoor living. This home is more than just a place to live; it's a backdrop for life's most cherished moments. It's where you can host large or intimate gatherings, celebrate milestones, and create memories that will last a lifetime. Every corner of this exquisite estate is designed with both luxury and practicality in mind, ensuring that you have everything you need to live your best life. Miramonte Hills is a sought-after executive community and is CONVIENIENT to Shopping, Restaurants, Entertainment, Parks, Sporting Activities, Schools, Medical Offices, Northside Hospital Gwinnett Campus, and Hwy 316. DO WHAT YOU LOVE, LIVE WHERE YOU LOVE DOING IT!

