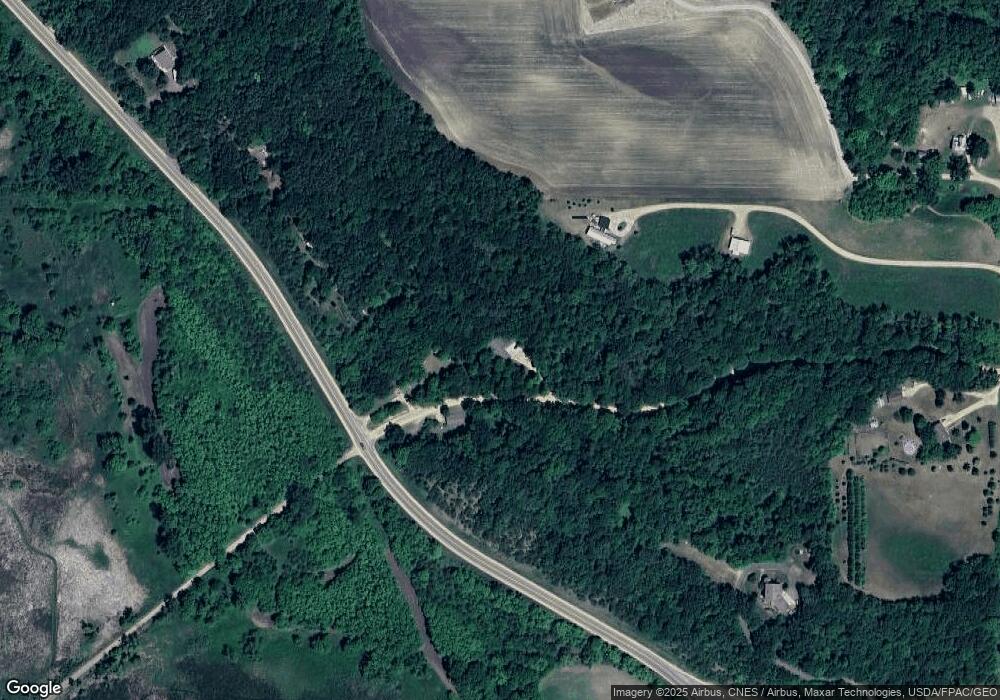32848 Mocking Bird Hill Rd Saint Peter, MN 56082
Estimated Value: $492,000 - $513,565
3
Beds
3
Baths
2,848
Sq Ft
$175/Sq Ft
Est. Value
About This Home
This home is located at 32848 Mocking Bird Hill Rd, Saint Peter, MN 56082 and is currently estimated at $498,891, approximately $175 per square foot. 32848 Mocking Bird Hill Rd is a home located in Le Sueur County with nearby schools including North Elementary School, South Elementary Early Learning Center, and St. Peter Middle School.
Ownership History
Date
Name
Owned For
Owner Type
Purchase Details
Closed on
Jul 29, 2022
Sold by
Christenson Lesley and Christenson Todd
Bought by
Jacobsen Benjamin and Jacobsen Kaitlyn
Current Estimated Value
Home Financials for this Owner
Home Financials are based on the most recent Mortgage that was taken out on this home.
Original Mortgage
$395,250
Outstanding Balance
$378,675
Interest Rate
5.78%
Mortgage Type
New Conventional
Estimated Equity
$120,216
Create a Home Valuation Report for This Property
The Home Valuation Report is an in-depth analysis detailing your home's value as well as a comparison with similar homes in the area
Home Values in the Area
Average Home Value in this Area
Purchase History
| Date | Buyer | Sale Price | Title Company |
|---|---|---|---|
| Jacobsen Benjamin | $465,000 | -- |
Source: Public Records
Mortgage History
| Date | Status | Borrower | Loan Amount |
|---|---|---|---|
| Open | Jacobsen Benjamin | $395,250 |
Source: Public Records
Tax History Compared to Growth
Tax History
| Year | Tax Paid | Tax Assessment Tax Assessment Total Assessment is a certain percentage of the fair market value that is determined by local assessors to be the total taxable value of land and additions on the property. | Land | Improvement |
|---|---|---|---|---|
| 2025 | $4,570 | $439,000 | $115,400 | $323,600 |
| 2024 | $4,124 | $422,200 | $115,400 | $306,800 |
| 2023 | $4,010 | $415,100 | $115,400 | $299,700 |
| 2022 | $3,986 | $391,000 | $100,400 | $290,600 |
| 2021 | $3,706 | $342,400 | $88,400 | $254,000 |
| 2020 | $3,486 | $322,900 | $88,400 | $234,500 |
| 2019 | $3,284 | $304,000 | $85,831 | $218,169 |
| 2018 | $3,269 | $282,800 | $85,148 | $197,652 |
| 2017 | $3,011 | $258,300 | $80,510 | $177,790 |
| 2016 | $2,628 | $240,600 | $75,040 | $165,560 |
| 2015 | $2,613 | $236,300 | $71,172 | $165,128 |
| 2014 | $2,025 | $216,900 | $70,316 | $146,584 |
| 2013 | $2,020 | $216,900 | $70,316 | $146,584 |
Source: Public Records
Map
Nearby Homes
- 33289 Cherry Creek Rd
- 1850 Macintosh Ct
- 1810 1810 Haralson Ct
- 2112 York St
- 31870 390th St
- 2115 2115 Turpin St
- 2115 Turpin St
- 1306 1306 N Washington Ave
- 717 717 Upper Johnson Cir
- 808 Austin Dr
- 706 706 Lower Johnson Cir
- 494 W Swift St
- 809 W Traverse Rd
- 305 N Minnesota Ave
- 305 305 N Minnesota Ave
- 730 730 N 9th St
- 730 N 9th St
- 818 818 W Evenson St
- 818 Evenson St
- 408 408 N 8th St
- 32848 32848 Mocking Bird Hill
- 32928 32928 Mockingbird Hill Rd
- 32928 Mocking Bird Hill Rd
- 40790 Warning Rd
- 40735 Ottawa Rd
- 32664 410th St Unit 32664 410th Street
- 32664 410th St
- 32664 410th St
- 40788 Warning Rd
- 32609 Mocking Bird Hill Rd
- 40709 40709 Ottawa-Road-
- 40709 Ottawa Rd
- 40709 Ottawa Rd
- 40784 Warning Rd
- 40547 River Bluff Ln
- 40575 River Bluff Ln
- 40585 River Bluff Ln
- 40604 Ottawa Rd
- 40526 River Bluff Ln
- 32516 Mocking Bird Hill Rd
