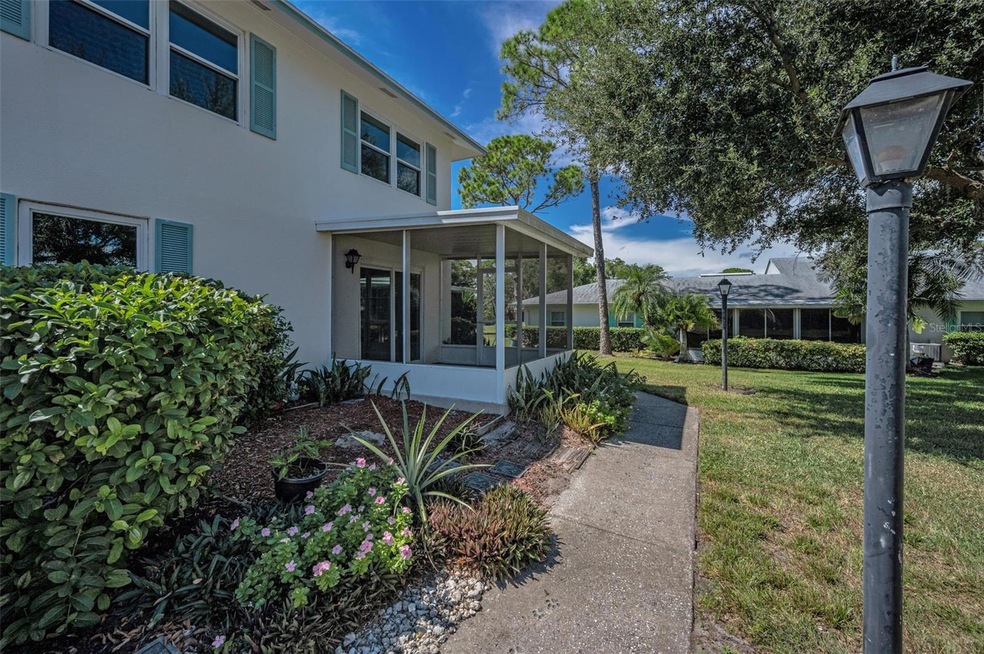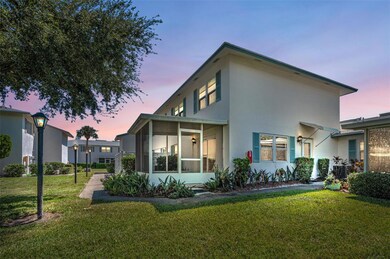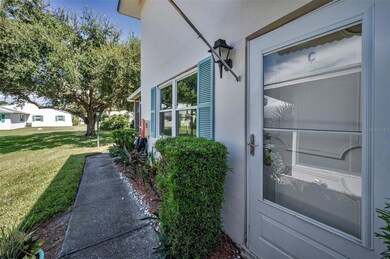3285 40th Way S Unit C Saint Petersburg, FL 33711
Bayview NeighborhoodEstimated payment $2,398/month
Highlights
- Access To Bayou
- Gated Community
- Open Floorplan
- Heated In Ground Pool
- View of Trees or Woods
- Clubhouse
About This Home
Private Pickle Ball Court! This move in ready townhouse in West Shore Village (WSV) offers an open concept layout with an updated kitchen offering granite counters, white shaker style cabinets and stainless steel appliances. There is a formal dining area as well as a casual dining counter making it ideal for entertaining and conversation. The kitchen is open to the spacious living room area. The sliding doors offer natural light and a view of the shaded yard and mature landscaping. A half bath and laundry room complete the downstairs layout. Upstairs you will find the primary bedroom with a large walk in closet and an ensuite bath with a walk in shower. A second bedroom and guest bath with a tub and shower are on the second level. The inviting screened porch is accessible from the living room where you can enjoy your morning coffee or balmy evening breezes. The porch has an exterior door to the beautiful garden area. The townhouse has hurricane rated windows (2017), new AC (2019) and hot water heater (2019). A whole house UV purification system was installed in 2020. The townhouse has a one car garage with an additional storage closet. WSV is a gated community offering residents access to Clam Bayou and the Pinellas Trail that runs along the back of the property. The complex has private pickle ball, tennis and shuffleboard courts as well. The resort style pool is geothermal heated and cooled making it accessible and comfortable year round. There is an active clubhouse providing multiple social activities. Walk to the new Sprouts Market, along with new retail and dining options. This freshly painted, move in ready, townhouse is 5 miles to the beach, 12 minutes to downtown St. Petersburg and 20 minutes to Fort DeSoto Park and it's award winning beaches, including the best dog beach around. WSV is pet friendly! This established St Petersburg hidden gem will not be secret for long once Sprouts Market opens. Don't hesitate. Seller will credit Buyer $1000 at closing to be used toward window treatments or closing costs. Stop paying rent and start building equity! Cable with premium channels and internet are included.
Listing Agent
COMPASS REAL ESTATE AND RENTAL Brokerage Phone: 727-866-7368 License #3093716 Listed on: 09/28/2025

Townhouse Details
Home Type
- Townhome
Est. Annual Taxes
- $3,658
Year Built
- Built in 1973
Lot Details
- Southeast Facing Home
- Landscaped
HOA Fees
- $905 Monthly HOA Fees
Parking
- 1 Car Garage
Home Design
- Slab Foundation
- Shingle Roof
- Block Exterior
Interior Spaces
- 1,180 Sq Ft Home
- 2-Story Property
- Open Floorplan
- Ceiling Fan
- Sliding Doors
- Living Room
- Inside Utility
- Views of Woods
- Security Gate
Kitchen
- Eat-In Kitchen
- Range
- Recirculated Exhaust Fan
- Microwave
- Dishwasher
- Solid Surface Countertops
- Solid Wood Cabinet
- Disposal
Flooring
- Carpet
- Laminate
- Ceramic Tile
Bedrooms and Bathrooms
- 2 Bedrooms
- Primary Bedroom Upstairs
- Split Bedroom Floorplan
- Walk-In Closet
Laundry
- Laundry Room
- Washer
Pool
- Heated In Ground Pool
- In Ground Spa
- Gunite Pool
- Outside Bathroom Access
- Pool Lighting
Outdoor Features
- Access To Bayou
- Property is near a marina
- Exterior Lighting
Location
- Property is near a golf course
Utilities
- Central Heating and Cooling System
- High Speed Internet
- Cable TV Available
Listing and Financial Details
- Visit Down Payment Resource Website
- Legal Lot and Block 30 / 11
- Assessor Parcel Number 34-31-16-96717-011-0030
Community Details
Overview
- Association fees include cable TV, common area taxes, pool, escrow reserves fund, insurance, internet, maintenance structure, ground maintenance, maintenance, private road, recreational facilities, sewer, trash, water
- Resource Property Management Association
- West Shore Village One Subdivision
- The community has rules related to deed restrictions
- Near Conservation Area
Recreation
- Tennis Courts
- Community Pool
Pet Policy
- 1 Pet Allowed
- Dogs and Cats Allowed
- Small pets allowed
Additional Features
- Clubhouse
- Gated Community
Map
Home Values in the Area
Average Home Value in this Area
Tax History
| Year | Tax Paid | Tax Assessment Tax Assessment Total Assessment is a certain percentage of the fair market value that is determined by local assessors to be the total taxable value of land and additions on the property. | Land | Improvement |
|---|---|---|---|---|
| 2024 | $3,393 | $232,876 | -- | $232,876 |
| 2023 | $3,393 | $213,158 | $0 | $213,158 |
| 2022 | $3,012 | $177,346 | $0 | $177,346 |
| 2021 | $2,751 | $141,545 | $0 | $0 |
| 2020 | $2,515 | $124,097 | $0 | $0 |
| 2019 | $2,320 | $115,004 | $0 | $115,004 |
| 2018 | $2,138 | $106,349 | $0 | $0 |
| 2017 | $1,998 | $100,394 | $0 | $0 |
| 2016 | $1,750 | $78,418 | $0 | $0 |
| 2015 | $1,424 | $62,504 | $0 | $0 |
| 2014 | $1,208 | $62,678 | $0 | $0 |
Property History
| Date | Event | Price | List to Sale | Price per Sq Ft | Prior Sale |
|---|---|---|---|---|---|
| 11/11/2025 11/11/25 | Price Changed | $224,900 | -5.9% | $191 / Sq Ft | |
| 10/16/2025 10/16/25 | Price Changed | $239,000 | -4.0% | $203 / Sq Ft | |
| 09/28/2025 09/28/25 | For Sale | $249,000 | +542.6% | $211 / Sq Ft | |
| 08/17/2018 08/17/18 | Off Market | $38,750 | -- | -- | |
| 01/30/2015 01/30/15 | Sold | $38,750 | -13.7% | $33 / Sq Ft | View Prior Sale |
| 12/29/2014 12/29/14 | Pending | -- | -- | -- | |
| 12/15/2014 12/15/14 | Price Changed | $44,900 | -18.2% | $38 / Sq Ft | |
| 11/18/2014 11/18/14 | Price Changed | $54,900 | -15.4% | $47 / Sq Ft | |
| 10/21/2014 10/21/14 | Price Changed | $64,900 | -13.4% | $55 / Sq Ft | |
| 09/25/2014 09/25/14 | Price Changed | $74,900 | -11.8% | $63 / Sq Ft | |
| 08/29/2014 08/29/14 | Price Changed | $84,900 | -10.5% | $72 / Sq Ft | |
| 07/28/2014 07/28/14 | For Sale | $94,900 | -- | $80 / Sq Ft |
Purchase History
| Date | Type | Sale Price | Title Company |
|---|---|---|---|
| Special Warranty Deed | $132,000 | Somers Title Company | |
| Special Warranty Deed | $38,800 | Genesis Title Company | |
| Trustee Deed | -- | None Available | |
| Trustee Deed | -- | None Available | |
| Warranty Deed | $99,000 | Alday Donalson Title Agencie | |
| Warranty Deed | $48,500 | -- |
Mortgage History
| Date | Status | Loan Amount | Loan Type |
|---|---|---|---|
| Previous Owner | $79,000 | Purchase Money Mortgage | |
| Previous Owner | $37,354 | New Conventional | |
| Previous Owner | $65,450 | New Conventional | |
| Previous Owner | $65,450 | New Conventional |
Source: Stellar MLS
MLS Number: TB8429188
APN: 34-31-16-96717-011-0030
- 3229 40th Ln S Unit C
- 3265 40th Way S Unit E
- 4026 34th Ave S
- 3281 38th Way S Unit B
- 2923 38th St S
- 3834 29th Ave S
- 3357 38th St S Unit A
- 3280 37th Way S Unit B
- 3726 30th Ave S
- 3595 41st Ln S Unit I
- 3595 41st Ln S Unit D
- 3595 41st Ln S Unit H
- 3675 41st Way S Unit K
- 3715 42nd Way S Unit F
- 3715 42nd Way S Unit E
- 4120 35th Terrace S Unit A
- 4199 38th Ave S Unit I
- 3735 42nd Way S Unit I
- 3730 42nd Way S Unit H
- 3730 42nd Way S Unit K
- 3267 39th St S Unit B
- 4190 35th Terrace S Unit E
- 3620 41st Way S Unit E
- 3640 41st Ln S Unit G
- 3595 41st Ln S Unit B
- 3775 40th Ln S Unit L
- 3710 41st Way S Unit 67C
- 3630 41st Way S Unit E
- 3640 41st Ln S Unit F
- 3901 38th Ave S
- 2440 Quincy St S
- 2800 Tifton St S
- 2619 Miriam St S
- 2805 Tifton St S
- 2401 42nd St S
- 4085 42nd Ave S
- 2800 47th St S
- 3847 35th Way S Unit 108
- 3824 37th St S Unit 66
- 2348 37th St S






