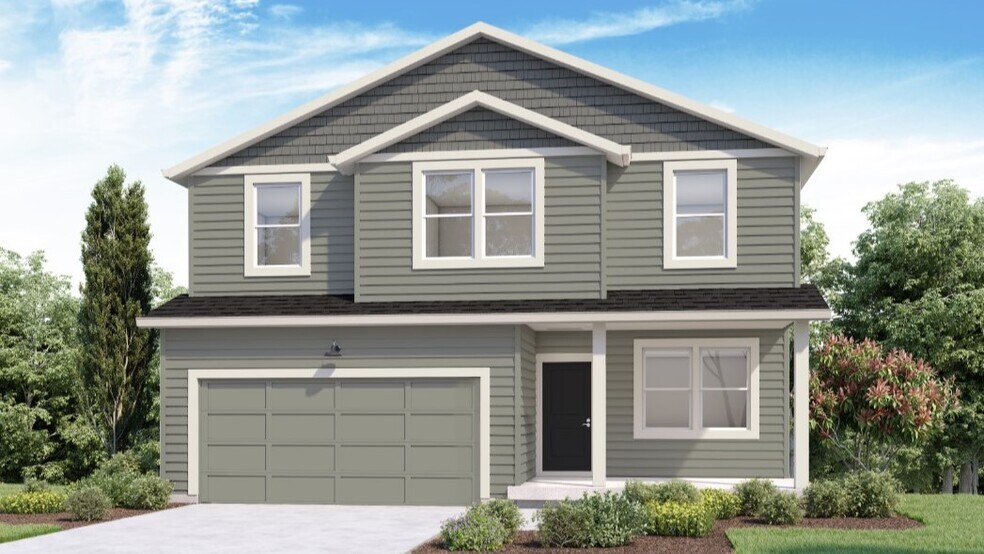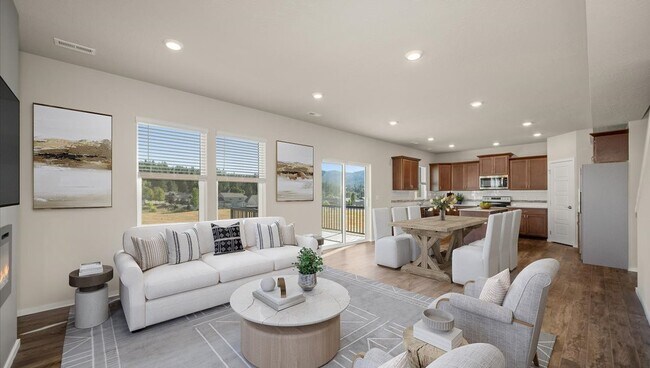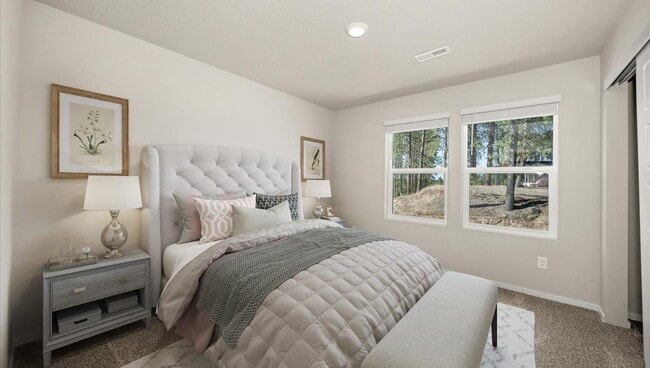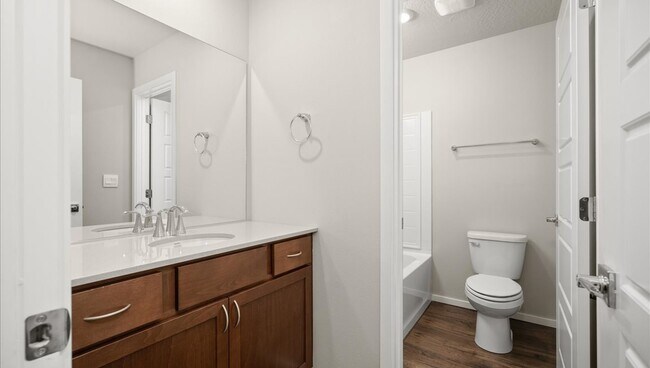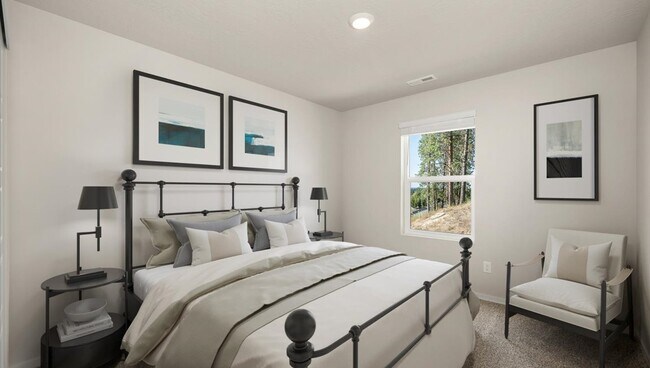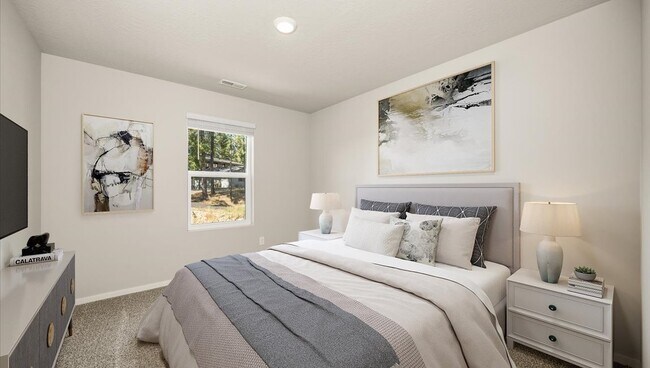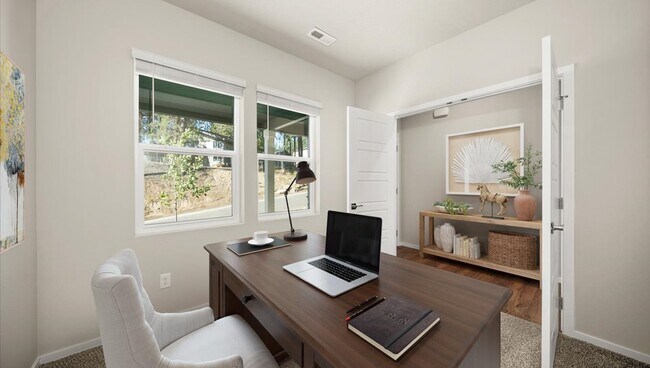
Estimated payment $3,378/month
Total Views
5
4
Beds
2.5
Baths
2,803
Sq Ft
$193
Price per Sq Ft
About This Home
The property is located at 3285 N. MCKINNON RD SPOKANE WA 99217 priced at 539995, the square foot and stories are 2803, 2.The number of bath is 2, halfbath is 1 there are 4 bedrooms and 2 garages. For more details please, call or email.
Home Details
Home Type
- Single Family
Parking
- 2 Car Garage
Home Design
- New Construction
Interior Spaces
- 2-Story Property
Bedrooms and Bathrooms
- 4 Bedrooms
Map
Other Move In Ready Homes in Sekani West
About the Builder
D.R. Horton is now a Fortune 500 company that sells homes in 113 markets across 33 states. The company continues to grow across America through acquisitions and an expanding market share. Throughout this growth, their founding vision remains unchanged.
They believe in homeownership for everyone and rely on their community. Their real estate partners, vendors, financial partners, and the Horton family work together to support their homebuyers.
Nearby Homes
- Sekani West
- Sekani West - Townhomes
- 3015 N Evander Ln
- 3009 N Evander Ln
- 48XX-2 E Fairview Ave
- Valley Springs
- 7285 E Columbia Dr
- 8101 E Baldwin Ave
- 2105 N Sipple Rd
- 3518 E Wabash Ave
- 2101 E Illinois Ave
- 1222 E Marietta Ave
- 5522 E Bigelow Gulch Rd
- 9021 E Princeton Ln
- 7001 E 2nd Ave
- 9027 E Princeton Ln
- 515 S Mckinnon Rd
- 8321 E Black Oak Ln
- NNA Pinehurst Park Ave
- 4718 E 6th Ave
