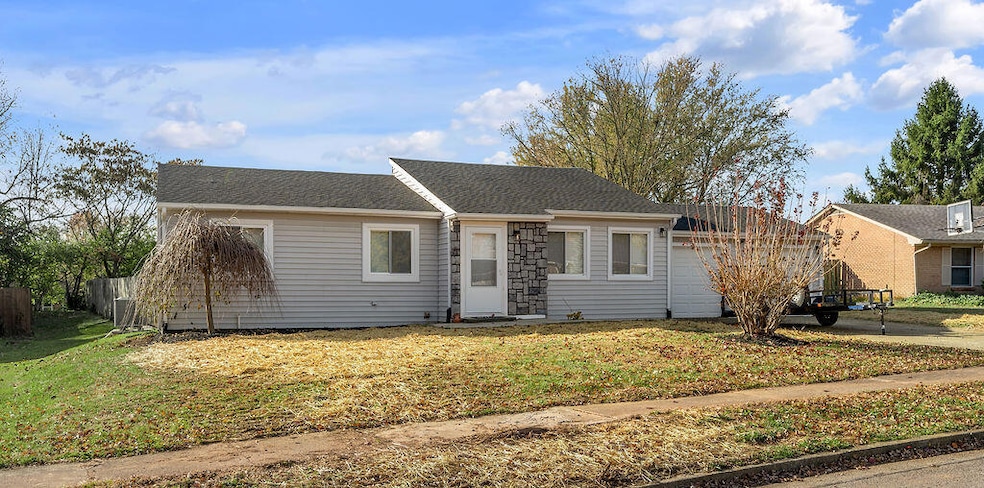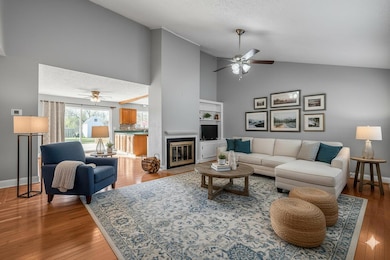3285 Shoal Lake Dr Lexington, KY 40515
Boone Creek East NeighborhoodEstimated payment $1,641/month
Highlights
- Very Popular Property
- Deck
- Ranch Style House
- Edythe Jones Hayes Middle School Rated A
- Vaulted Ceiling
- Wood Flooring
About This Home
What a wonderful opportunity to become a homeowner - Single floor living, 3 bedrooms, 2 full baths and 2 car garage! Be in before the holidays! Fantastic Eastlake location off Alumni Drive with easy access to Man O War or New Circle - moments from the University of KY and downtown Lexington. You will love the many updates throughout: new roof (2024 - Owens Corning Dimensional Shingles), New Gutters (Fall 2025), replacement windows (2023), newer LVP flooring (2023), oversized deck (Sept 2025) and fresh, soothing neutral paint throughout that makes this home truly move-in ready. Savvy buyers will appreciate the open floor plan featuring a vaulted Great room with a cozy fireplace, built-in bookcases, and effortless flow into the kitchen. This bright, cheerful kitchen has it all—excellent cabinet storage, generous countertop space, a full suite of appliances, and a large dining area. From here, step out onto the brand-new oversized deck overlooking a fully fenced, flat backyard complete with a storage shed—perfect for pets, gatherings, or quiet mornings outside. Primary bedroom has generous closet space and the ensuite bath with new vanity, linen closet and walk in shower. The 2 additional bedrooms with ample closet space share 2nd full bathroom with additional linen closet access. Separate Utility Room as you enter from the garage. Convenient Lexington location, well cared for home featuring minimal steps and low maintenance. Come see for yourself and discover why you will want to call this home...
Home Details
Home Type
- Single Family
Est. Annual Taxes
- $2,112
Year Built
- Built in 1978
Lot Details
- 0.32 Acre Lot
- Privacy Fence
- Wood Fence
- Wire Fence
Parking
- 2 Car Attached Garage
- Front Facing Garage
Home Design
- Ranch Style House
- Dimensional Roof
- Shingle Roof
- Composition Roof
- Vinyl Siding
- Concrete Perimeter Foundation
Interior Spaces
- 1,397 Sq Ft Home
- Vaulted Ceiling
- Ceiling Fan
- Insulated Windows
- Blinds
- Insulated Doors
- Great Room with Fireplace
- First Floor Utility Room
- Utility Room
- Wood Flooring
- Neighborhood Views
- Pull Down Stairs to Attic
- Storm Doors
Kitchen
- Eat-In Kitchen
- Self-Cleaning Oven
- Microwave
- Dishwasher
- Disposal
Bedrooms and Bathrooms
- 3 Bedrooms
- Bathroom on Main Level
- 2 Full Bathrooms
Laundry
- Laundry on main level
- Washer and Electric Dryer Hookup
Outdoor Features
- Deck
- Shed
Schools
- Julius Marks Elementary School
- Edythe J. Hayes Middle School
- Henry Clay High School
Utilities
- Cooling Available
- Air Source Heat Pump
- Underground Utilities
- Electric Water Heater
- Cable TV Available
Community Details
- No Home Owners Association
- East Lake Subdivision
Listing and Financial Details
- Assessor Parcel Number 10276552
Map
Home Values in the Area
Average Home Value in this Area
Tax History
| Year | Tax Paid | Tax Assessment Tax Assessment Total Assessment is a certain percentage of the fair market value that is determined by local assessors to be the total taxable value of land and additions on the property. | Land | Improvement |
|---|---|---|---|---|
| 2025 | $2,112 | $219,900 | $0 | $0 |
| 2024 | $2,146 | $219,900 | $0 | $0 |
| 2023 | $2,146 | $219,900 | $0 | $0 |
| 2022 | $1,604 | $166,100 | $0 | $0 |
| 2021 | $1,604 | $166,100 | $0 | $0 |
| 2020 | $1,197 | $133,000 | $0 | $0 |
| 2019 | $1,197 | $133,000 | $0 | $0 |
| 2018 | $1,219 | $133,000 | $0 | $0 |
| 2017 | $1,619 | $133,000 | $0 | $0 |
| 2015 | $1,544 | $138,000 | $0 | $0 |
| 2014 | $1,544 | $138,000 | $0 | $0 |
| 2012 | $1,544 | $138,000 | $0 | $0 |
Property History
| Date | Event | Price | List to Sale | Price per Sq Ft | Prior Sale |
|---|---|---|---|---|---|
| 11/15/2025 11/15/25 | For Sale | $278,000 | +26.4% | $199 / Sq Ft | |
| 11/22/2022 11/22/22 | Sold | $219,900 | -2.2% | $178 / Sq Ft | View Prior Sale |
| 10/31/2022 10/31/22 | Pending | -- | -- | -- | |
| 10/29/2022 10/29/22 | For Sale | $224,900 | +69.1% | $182 / Sq Ft | |
| 06/07/2016 06/07/16 | Sold | $133,000 | 0.0% | $100 / Sq Ft | View Prior Sale |
| 04/16/2016 04/16/16 | Pending | -- | -- | -- | |
| 04/11/2016 04/11/16 | For Sale | $133,000 | -- | $100 / Sq Ft |
Purchase History
| Date | Type | Sale Price | Title Company |
|---|---|---|---|
| Deed | $219,900 | Bluegrass Land Title Llc | |
| Deed | $133,000 | -- | |
| Deed | $138,000 | None Available |
Mortgage History
| Date | Status | Loan Amount | Loan Type |
|---|---|---|---|
| Previous Owner | $133,000 | Purchase Money Mortgage | |
| Previous Owner | $128,680 | FHA | |
| Previous Owner | $136,918 | FHA |
Source: ImagineMLS (Bluegrass REALTORS®)
MLS Number: 25506228
APN: 10276552
- 653 Squires Rd
- 3124 -3126 High Ridge Dr
- 3081 Dale Hollow Dr
- 2992 Tuscaloosa Ln
- 753 Shady Cove
- 761 Shady Cove
- 729 Shady Cove
- 756 Shady Cove
- 721 Shady Cove
- 760 Shady Cove
- 3400 Night Heron Way
- 764 Shady Cove
- 713 Shady Cove
- 3288 Buckhorn Dr
- 3405 Night Heron Way
- 3409 Night Heron Way
- 3241 Mount Foraker Dr
- 3430 Bay Shoals Dr
- 3456 Bay Shoals Dr
- The Winslow Plan at The Peninsula
- 2800 Alumni Dr
- 1177 Mount Rushmore Way
- 3201 Foxchase Ct
- 3221 Hunters Point Dr
- 2371 Chauvin Dr
- 633 Mount Tabor Rd
- 575 El Paseo Place
- 299 Squires Cir
- 788 Orlean Cir
- 3230 Aqueduct Dr
- 3388 Royal Wood Rd
- 710 Eureka Springs Dr
- 3372 Otter Creek Dr
- 424 Windfield Place
- 3640 Bold Bidder Dr
- 3317 Oaklyn Ct
- 3351 Cove Lake Dr
- 3601 Brookewind Way
- 151 S Locust Hill Dr
- 3592 Harper Woods Ln







