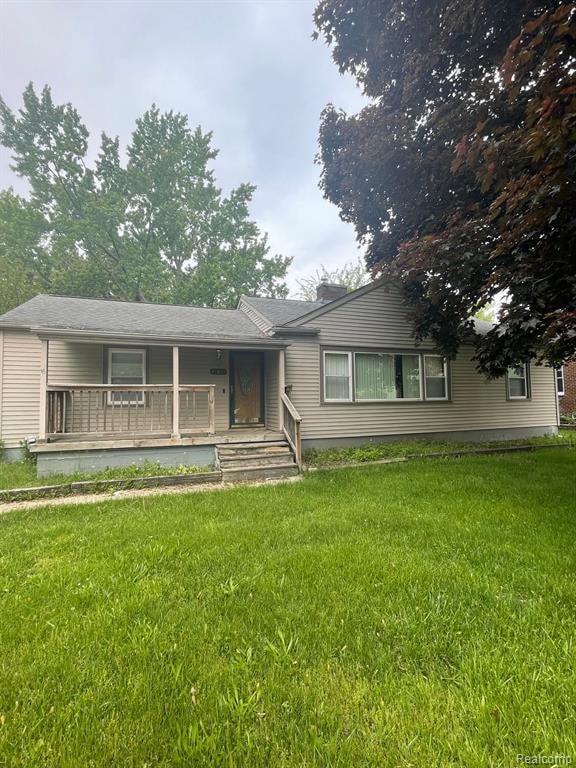32851 Linderman Ave Warren, MI 48093
Northeast Warren NeighborhoodHighlights
- Ranch Style House
- 2 Car Detached Garage
- Forced Air Heating System
- No HOA
About This Home
Nestled in a quiet, welcoming neighborhood, this charming home offers the perfect blend of comfort and tranquility. Begin your mornings or unwind after a long day on the inviting covered front porch—an ideal spot for sipping coffee or enjoying the peace of the evening. Step inside to a cozy living room featuring built-in shelves, perfect for displaying your favorite books or décor. A formal dining room provides a classic space for entertaining guests or hosting family dinners. Enjoy breakfast in the eat-in kitchen, that leads to the full unfinished basement, and access to the back deck. Outside, the serene, fenced backyard offers a private retreat for gardening, play, or simply relaxing. A spacious two-car detached garage adds convenience and storage. This home offers the charm, space, and quiet setting you've been searching for.
Listing Agent
Real Property Management Metro Detroit License #6501376858 Listed on: 05/21/2025
Home Details
Home Type
- Single Family
Est. Annual Taxes
- $2,931
Year Built
- Built in 1948
Lot Details
- 10,019 Sq Ft Lot
- Lot Dimensions are 80.00 x 127.00
Parking
- 2 Car Detached Garage
Home Design
- 1,296 Sq Ft Home
- Ranch Style House
- Block Foundation
- Asphalt Roof
- Vinyl Construction Material
Bedrooms and Bathrooms
- 3 Bedrooms
- 1 Full Bathroom
Location
- Ground Level
Utilities
- Forced Air Heating System
- Heating System Uses Natural Gas
Additional Features
- Unfinished Basement
Community Details
- No Home Owners Association
- Trembleton Subdivision
Listing and Financial Details
- Security Deposit $2,850
- 24 Month Lease Term
- Application Fee: 60.00
- Assessor Parcel Number 1303102029
Map
Source: Realcomp
MLS Number: 20250037581
APN: 12-13-03-102-029
- 32900 Knapp Ave
- 32549 Ruehle
- 33552 Somerset Dr
- 32089 Ruehle Ave
- 8160 Crestview Drive #2 Dr
- 8240 Crestview Dr Unit B1
- 8667 Edgewater Ln Unit 1
- 31477 Bear Creek Blvd
- 10933 Chicago Rd
- 34067 Chatsworth Dr
- 11000 Chicago Rd
- 32529 Pine Ridge Dr
- 11051 Mandale Dr
- 32040 Aline Dr
- 11366 Chicago Rd
- 11053 Lorman Dr
- 34175 Barrett Dr
- 6222 Peck Ave
- 8432 Hickory Dr
- 8524 Hickory Dr Unit 8524
- 8260 Crestview Dr
- 11201-11351 E 14 Mile Rd
- 6380 E 14 Mile Rd
- 8336 Hickory Dr Unit 8336
- 8418 Hickory Dr Unit 8418
- 8416 Hickory Dr
- 32044 Knollwood Dr
- 31207 Lund Ave
- 8600 Beech Dr
- 34911 Van Dyke Ave
- 34792 Oceanview Dr
- 32556 Mound Rd
- 31681 Hoover Rd
- 8315 Karam Blvd Unit 8315
- 31874 Hoover Rd
- 33953 Mound Rd
- 34648 Esper Dr
- 31499 Mound Rd
- 8465 Kennedy Cir Unit 5
- 5225 Marie Ln







