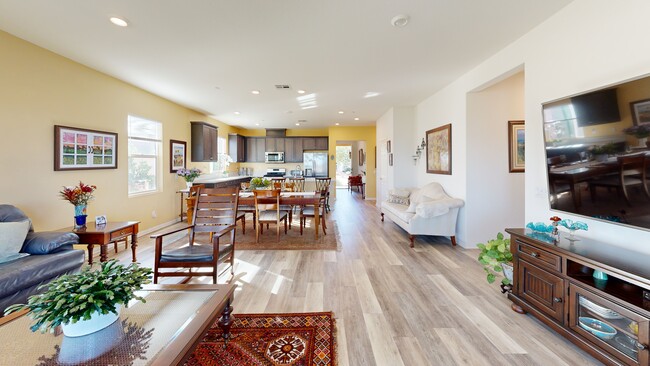
32858 Sycamore Canyon Ln Winchester, CA 92596
Estimated payment $4,130/month
Highlights
- Hot Property
- Mountain View
- Quartz Countertops
- Susan La Vorgna Elementary School Rated A-
- Outdoor Fireplace
- Open to Family Room
About This Home
Welcome to your dream home in the heart of Winchester, CA! This beautifully maintained 3-bedroom, 2-bathroom residence offers 2,091 square feet of comfortable living space, thoughtfully designed with an open floor plan that’s perfect for modern living and effortless entertaining. The heart of the home is a gorgeous, upgraded kitchen featuring sleek finishes and ample counter space, opening seamlessly to the dining and living areas. Step outside to your own private entertainer’s paradise—an inviting patio complete with a cozy fire pit, ideal for enjoying cool evenings under the stars. Also boasting mature fruit trees including apple, orange, tangerine, and lemon, along with two water fountains that enhance the peaceful atmosphere. What truly sets this home apart are the breathtaking, unobstructed panoramic mountain views from every rear window—no neighbors behind, just serene natural beauty. The community is quiet, friendly, and meticulously kept, with low HOA fees and the added bonus of leased solar for energy efficiency. Even the garage is a standout, featuring a durable epoxy floor for a clean, polished look. Located in a highly desirable area with close proximity to shopping and dining, this home offers a rare blend of peaceful retreat and convenience. Don’t miss the opportunity to own this incredible property—homes with views like this don’t come along often!
Listing Agent
Real Broker Brokerage Phone: 760-518-7240 License #02036150 Listed on: 10/08/2025

Home Details
Home Type
- Single Family
Est. Annual Taxes
- $8,648
Year Built
- Built in 2019
Lot Details
- 6,970 Sq Ft Lot
- Paved or Partially Paved Lot
- Front Yard
- Density is up to 1 Unit/Acre
- Property is zoned R-1:SINGLE FAM-RES
HOA Fees
- $78 Monthly HOA Fees
Parking
- 2 Car Attached Garage
- 2 Open Parking Spaces
- Parking Available
- Single Garage Door
- Driveway
Home Design
- Entry on the 1st floor
Interior Spaces
- 2,091 Sq Ft Home
- 1-Story Property
- Fireplace
- Awning
- Sliding Doors
- Family Room Off Kitchen
- Living Room
- Mountain Views
Kitchen
- Open to Family Room
- Eat-In Kitchen
- Breakfast Bar
- Microwave
- Quartz Countertops
Flooring
- Carpet
- Vinyl
Bedrooms and Bathrooms
- 3 Main Level Bedrooms
- 2 Full Bathrooms
- Dual Vanity Sinks in Primary Bathroom
- Bathtub
- Separate Shower
Laundry
- Laundry Room
- Dryer
- Washer
Outdoor Features
- Enclosed Patio or Porch
- Fireplace in Patio
- Outdoor Fireplace
Utilities
- Central Air
- Heating System Uses Natural Gas
- Standard Electricity
- Water Heater
Listing and Financial Details
- Tax Tract Number 9421
- Assessor Parcel Number 476461005
Community Details
Overview
- Camberley Place Community Association, Phone Number (951) 296-5640
Recreation
- Community Playground
- Park
Map
Home Values in the Area
Average Home Value in this Area
Tax History
| Year | Tax Paid | Tax Assessment Tax Assessment Total Assessment is a certain percentage of the fair market value that is determined by local assessors to be the total taxable value of land and additions on the property. | Land | Improvement |
|---|---|---|---|---|
| 2025 | $8,648 | $484,530 | $149,876 | $334,654 |
| 2023 | $8,648 | $465,717 | $144,057 | $321,660 |
| 2022 | $8,546 | $456,586 | $141,233 | $315,353 |
| 2021 | $8,441 | $447,634 | $138,464 | $309,170 |
| 2020 | $8,597 | $443,045 | $137,045 | $306,000 |
| 2019 | $6,277 | $213,340 | $25,740 | $187,600 |
| 2018 | $547 | $25,236 | $25,236 | $0 |
Property History
| Date | Event | Price | List to Sale | Price per Sq Ft |
|---|---|---|---|---|
| 10/08/2025 10/08/25 | For Sale | $630,000 | -- | $301 / Sq Ft |
Purchase History
| Date | Type | Sale Price | Title Company |
|---|---|---|---|
| Grant Deed | $434,500 | First American Title Company |
Mortgage History
| Date | Status | Loan Amount | Loan Type |
|---|---|---|---|
| Open | $50,000 | New Conventional |
About the Listing Agent

Nick Wright has a proven record of working to extremes for his clients and ensuring that he delivers the highest level of service for everyone he works with. Whether he is listing your home, or looking for your next one, no one will work harder for you. With a love for architecture, design, and working experience in construction and development projects, Nick brings a creative perspective and in-depth knowledge to how he sells real estate.
Nick started The Wright Group after becoming a
Nick's Other Listings
Source: California Regional Multiple Listing Service (CRMLS)
MLS Number: NDP2509766
APN: 476-461-005
- 35160 Mahogany Glen Dr
- 32757 Marin Fields Rd
- 32744 Presidio Hills Ln
- 32780 Presidio Hills Ln
- 34563 Meadowside Ln
- 32676 Quiet Trail Dr
- 32684 Salvia Cir
- 35056 Knollview Ct
- 35059 Knollview Ct
- 33267 Celadon Ave
- 34671 Dalea Rd
- 32593 Cumulus Ln
- 32526 Presidio Hills Ln
- 32591 Shadyview St
- 33254 Celadon Ave
- Plan 6 at Rosa at Siena
- Plan 11 at Viola at Siena
- Plan 12 at Viola at Siena
- Plan 9 at Viola at Siena
- Plan 7 at Rosa at Siena
- 33303 Celadon Ave
- 33305 Rusty Ct
- 34953 Wintergrass Ct
- 34875 Pourroy Rd
- 35674 Yellowstone St
- 36073 Arras Dr
- 35887 Lourdes Dr
- 36303 Vincenzo Way Unit 124
- 34899 Windwood Glen Ln
- 36948 Silk Tree Ct
- 30223 Mahogany St
- 31643 Serrento Dr
- 30310 Wild Oat St
- 31636 Rosales Ave
- 37188 Ascella Ln
- 34846 Kingsnake Ave
- 31367 Autumn Blaze Dr
- 31343 Autumn Blaze Dr
- 33377 Mesolite Way
- 32910 Linecroft Ct





