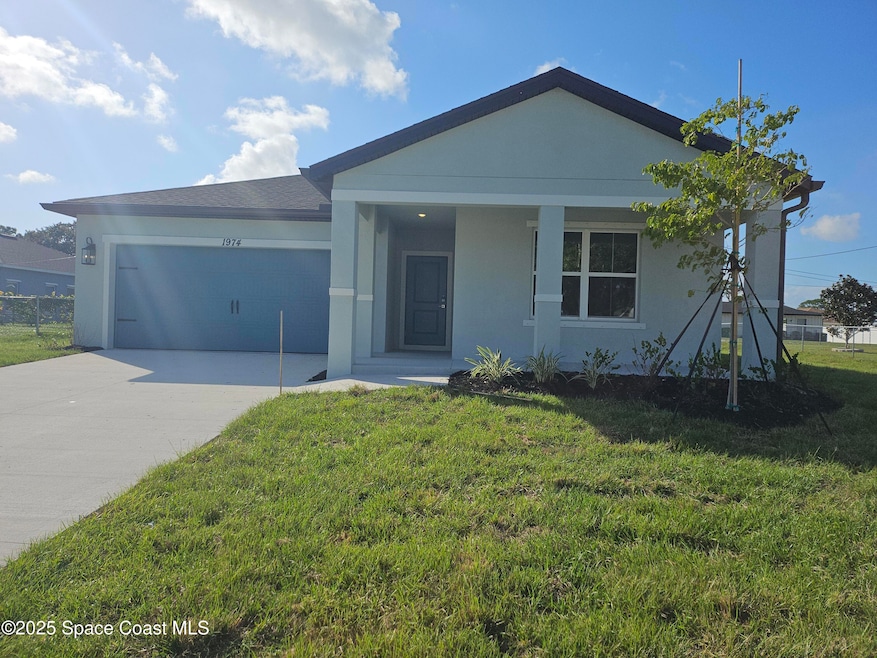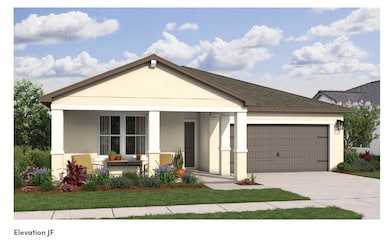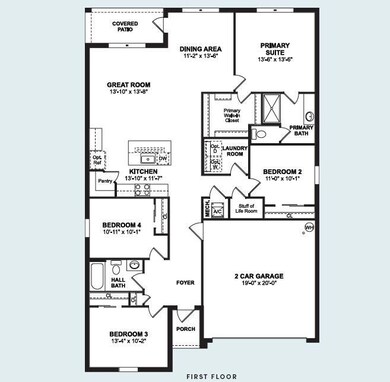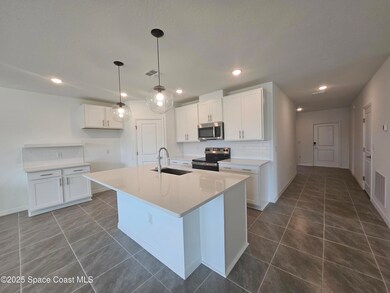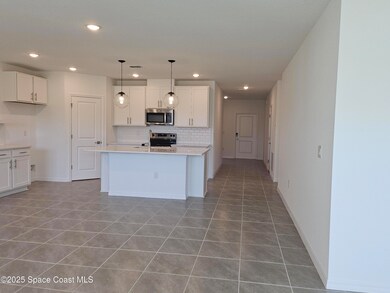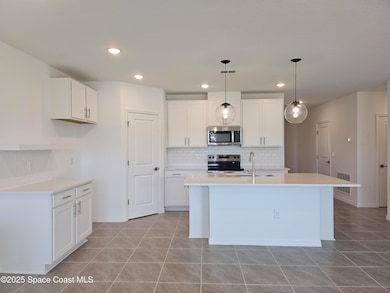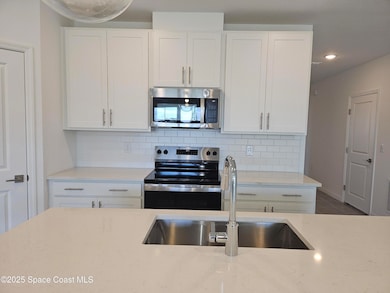NEW CONSTRUCTION
$45K PRICE DROP
3286 Jupiter Blvd SE Unit 13 Palm Bay, FL 32905
Estimated payment $1,814/month
Total Views
874
4
Beds
2
Baths
1,820
Sq Ft
$187
Price per Sq Ft
Highlights
- Under Construction
- Contemporary Architecture
- Covered Patio or Porch
- Open Floorplan
- No HOA
- High Impact Windows
About This Home
This stunning Goldenrod model is an excellent open floor plan with plenty of natural light. Featuring our designer collection Loft, white cabinets, plank tile in living room, bathrooms, and kitchen. Quartz island in the kitchen, quartz counter tops in the baths, and fully tiled shower walls. Impact Windows. Smart home technology, and ....so much more.....Enjoy low-maintenance new construction without the HOA! READY NOW!
Home Details
Home Type
- Single Family
Est. Annual Taxes
- $374
Year Built
- Built in 2025 | Under Construction
Lot Details
- 10,019 Sq Ft Lot
- North Facing Home
- Cleared Lot
Parking
- 2 Car Garage
- Garage Door Opener
Home Design
- Home is estimated to be completed on 10/24/25
- Contemporary Architecture
- Shingle Roof
- Concrete Siding
- Block Exterior
- Asphalt
- Stucco
Interior Spaces
- 1,820 Sq Ft Home
- 1-Story Property
- Open Floorplan
- Entrance Foyer
- Tile Flooring
- Washer and Electric Dryer Hookup
Kitchen
- Electric Range
- Microwave
- Plumbed For Ice Maker
- Dishwasher
- Kitchen Island
- Disposal
Bedrooms and Bathrooms
- 4 Bedrooms
- Split Bedroom Floorplan
- Walk-In Closet
- 2 Full Bathrooms
- Shower Only
Home Security
- Smart Lights or Controls
- Smart Home
- Smart Locks
- High Impact Windows
- Fire and Smoke Detector
Outdoor Features
- Covered Patio or Porch
Schools
- Turner Elementary School
- Southwest Middle School
- Bayside High School
Utilities
- Central Heating and Cooling System
- 150 Amp Service
- Aerobic Septic System
- Cable TV Available
Community Details
- No Home Owners Association
- Port Malabar Unit 10 Subdivision
Listing and Financial Details
- Assessor Parcel Number 29-37-06-Gk-00412.0-0011.00
Map
Create a Home Valuation Report for This Property
The Home Valuation Report is an in-depth analysis detailing your home's value as well as a comparison with similar homes in the area
Home Values in the Area
Average Home Value in this Area
Property History
| Date | Event | Price | List to Sale | Price per Sq Ft |
|---|---|---|---|---|
| 12/05/2025 12/05/25 | Price Changed | $339,995 | -4.2% | $187 / Sq Ft |
| 11/20/2025 11/20/25 | Price Changed | $354,995 | 0.0% | $195 / Sq Ft |
| 11/20/2025 11/20/25 | For Sale | $354,995 | +1.4% | $195 / Sq Ft |
| 09/30/2025 09/30/25 | Pending | -- | -- | -- |
| 09/15/2025 09/15/25 | Price Changed | $349,995 | -1.4% | $192 / Sq Ft |
| 07/29/2025 07/29/25 | Price Changed | $354,995 | -1.4% | $195 / Sq Ft |
| 07/16/2025 07/16/25 | Price Changed | $359,995 | -2.7% | $198 / Sq Ft |
| 06/20/2025 06/20/25 | Price Changed | $369,995 | -3.9% | $203 / Sq Ft |
| 05/31/2025 05/31/25 | For Sale | $384,995 | -- | $212 / Sq Ft |
Source: Space Coast MLS (Space Coast Association of REALTORS®)
Source: Space Coast MLS (Space Coast Association of REALTORS®)
MLS Number: 1047693
Nearby Homes
- 3246 Jupiter Blvd SE
- 595 Ellington Ave SE
- 502 Blackhorse St SE
- 590 Cardinal St SE Unit 10
- 680 Bluefields St SE
- 550 Gasparilla Ave SE
- 730 Indigo St SE
- 509 Andrew St SE
- 810 Brickell St SE
- 450 Caribbean SE
- 399 Bali SE
- 571 Coconut St SE
- 680 Coconut St SE
- 451 Alesio Ave SE
- 561 Sherman St SE
- 677 Alhambra SE
- 566 Hatcher St SE
- 415 Caribbean St SE
- 1954 Emerson Dr SE
- 808 Grandeur St SE
- 437 Ellington Ave SE
- 712 Donau Ave NW
- 394 Sherman St SE
- 590 Dream Ave SE
- 738 Empress St SE
- 306 Buzby St SE
- 846 Carnation Ave SE
- 870 Andrew St SE
- 757 Cleaves St SE
- 239 Brickell St SE
- 260 Mirage Ave SE
- 2890 Jupiter Blvd SE
- 171 Okeefe St SE
- 901 Colonial Ave SE
- 901 Colonial Ave SE
- 911 Eldron Blvd SE
- 842 Starland St SE
- 146 Richardson St SE
- 870 Buchanan Ave SE
- 810 Vantage St SE
