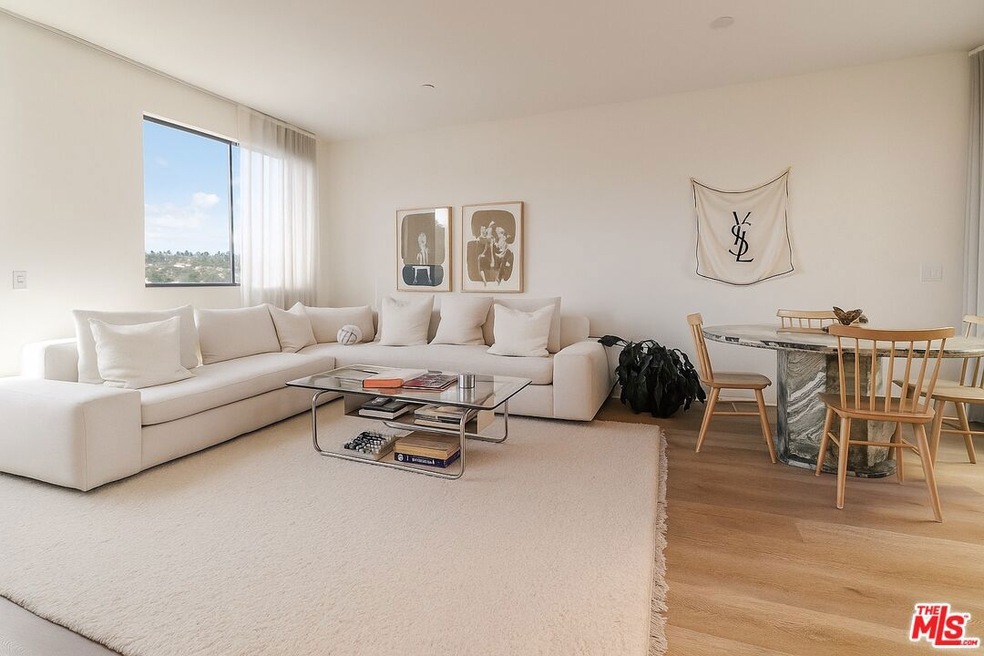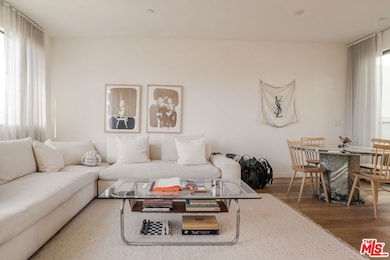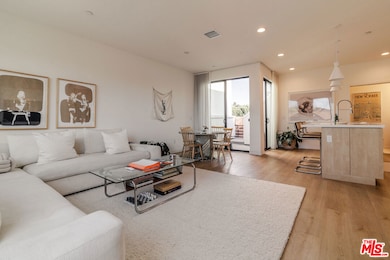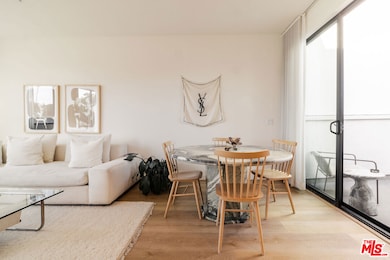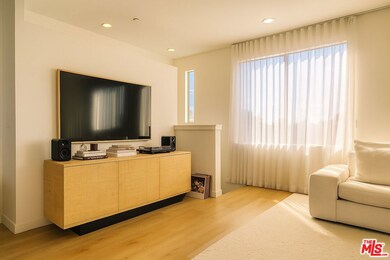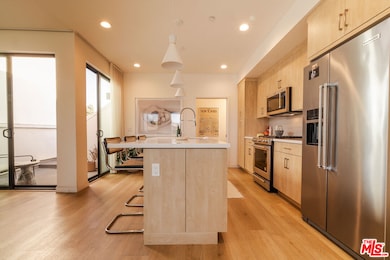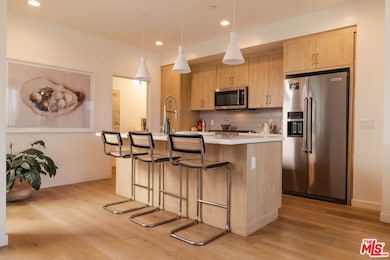3286 N Canary Way Los Angeles, CA 90065
Glassell Park NeighborhoodHighlights
- Two Primary Bedrooms
- City View
- Home Office
- Eagle Rock High School Rated A
- Contemporary Architecture
- Open Patio
About This Home
Bathed in natural light and infused with a modern, artistic energy, this stunning home is the ideal haven for creative professionals seeking inspiration, style, and accessibility. Set within an exclusive enclave of just six homes, this newly built, architecturally independent residence in Glassell Park offers privacy, thoughtful design, and a rooftop deck with panoramic 360-degree views. Step inside to soaring ceilings and oversized windows that flood the space with sunlight, creating an airy, uplifting atmosphere perfect for working from home, or simply unwinding in style. Split on three levels, the layout includes 2 bedrooms, 2.5 baths, and a versatile flex space ideal as a home office, studio, or cozy retreat. Upstairs, the open-concept kitchen, dining, and living areas flow seamlessly onto the expansive rooftop deck. Your private perch to watch sunrises, or host unforgettable gatherings with sweeping city and mountain vistas as your backdrop. Built with eco-conscious materials and high-end finishes, the home features wide-plank hard surface flooring, dual-pane windows, and a full suite of stainless steel appliances (including refrigerator). Everything is curated for modern comfort and efficiency. Located in the vibrant heart of Northeast LA, you're minutes from Highland Park, Eagle Rock, and Atwater Village, with easy access to Burbank, Glendale, Pasadena, DTLA, and Hollywood. Local markets, cafes, and some of LA's best takeout spots are right around the corner.
Listing Agent
Christie's International Real Estate SoCal License #02166452 Listed on: 09/07/2025

Home Details
Home Type
- Single Family
Est. Annual Taxes
- $10,972
Year Built
- Built in 2019
Lot Details
- 1,209 Sq Ft Lot
- Gated Home
- Property is zoned LAR3
Parking
- 2 Car Garage
Property Views
- City
- Hills
Home Design
- Contemporary Architecture
- Split Level Home
Interior Spaces
- 1,472 Sq Ft Home
- 3-Story Property
- Entryway
- Family Room on Second Floor
- Home Office
- Vinyl Flooring
Kitchen
- Oven or Range
- Microwave
- Freezer
- Ice Maker
- Dishwasher
- Disposal
Bedrooms and Bathrooms
- 2 Bedrooms
- Double Master Bedroom
- 3 Full Bathrooms
Laundry
- Laundry closet
- Dryer
- Washer
Home Security
- Carbon Monoxide Detectors
- Fire and Smoke Detector
- Fire Sprinkler System
Additional Features
- Open Patio
- Central Heating and Cooling System
Community Details
- Call for details about the types of pets allowed
Listing and Financial Details
- Security Deposit $6,500
- Tenant pays for electricity, gas, water
- Negotiable Lease Term
- Assessor Parcel Number 5457-019-034
Map
Source: The MLS
MLS Number: 25587411
APN: 5457-019-034
- 3288 N Canary Way
- 2842 W Avenue 33
- 2603 W Avenue 30
- 2737 W Avenue 30
- 2626 Crestmoore Place
- 3666 The Paseo
- 3635 The Paseo
- 3670 The Paseo
- 3571 The Paseo
- 3575 The Paseo
- 2603 Crestmoore Place
- 2973 W Avenue 33
- 3422 Holyoke Dr
- 3365 Portner St
- 2391 Yorkshire Dr
- 3586 Mimosa Dr
- 3550 The Paseo
- 0 El Rosa Dr
- 2322 Yorkshire Dr
- 2409 Yorkshire Dr
- 3212 Verdugo Rd
- 2825 Moss Ave
- 2842 W Avenue 33
- 3181 Verdugo Place Unit 3183.5
- 3509 Kinney St
- 3154 Carlyle St
- 2266 Cazador Dr
- 3125 Carlyle St
- 2910 N San Fernando Rd
- 3663 Kinney St
- 3654 Roderick Rd
- 3419 1/2 Fletcher Dr
- 3649 Cazador St
- 2931 1/2 Denby Ave
- 3324 Drew St
- 3022 1/4 N Coolidge Ave
- 2927 1/2 Denby Ave
- 2920 Marsh St Unit 1
- 2043 Panamint Dr
- 3407 Drew St Unit 5
