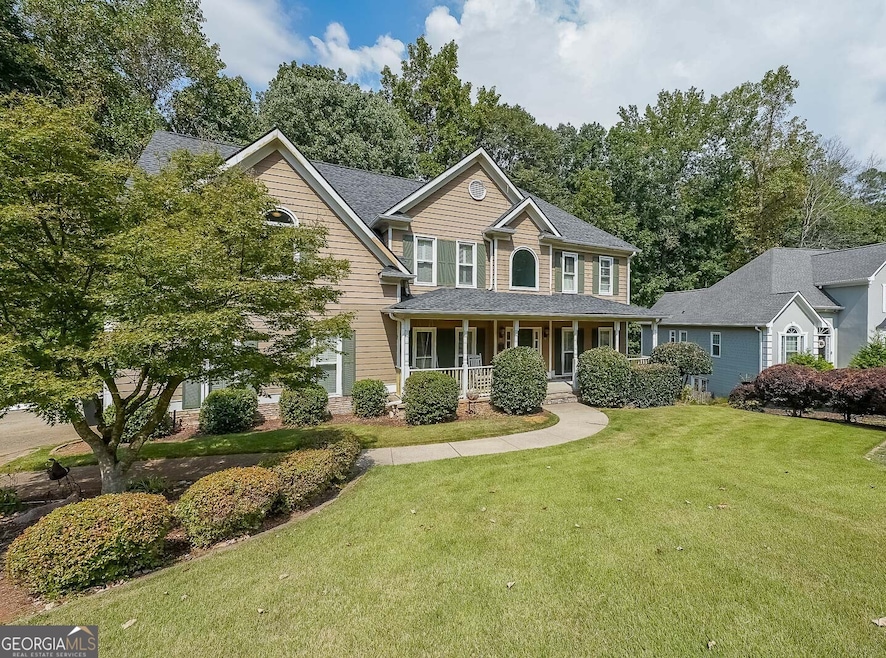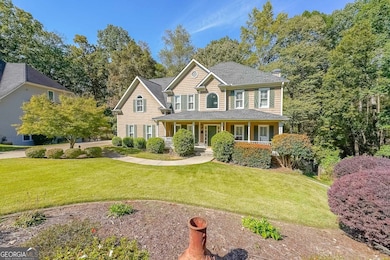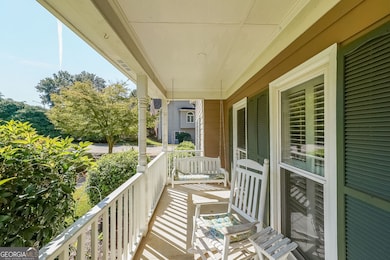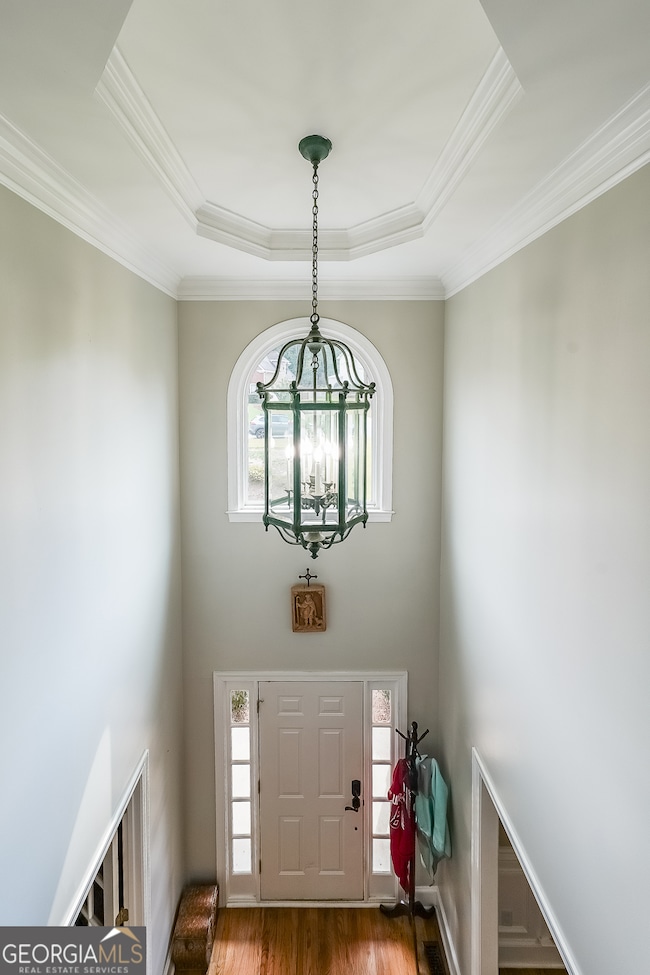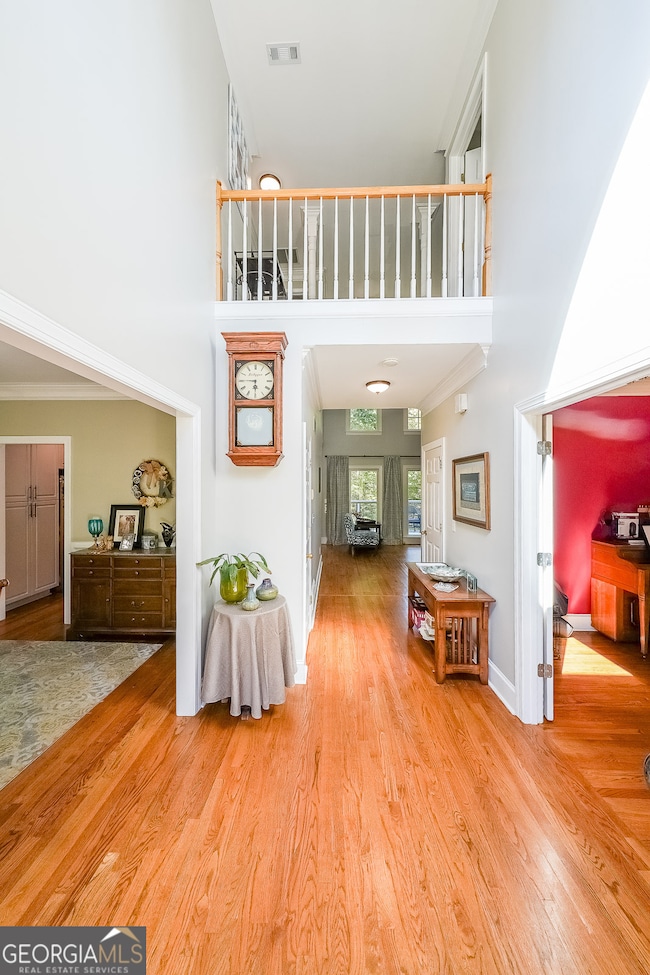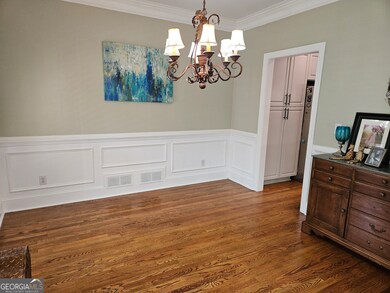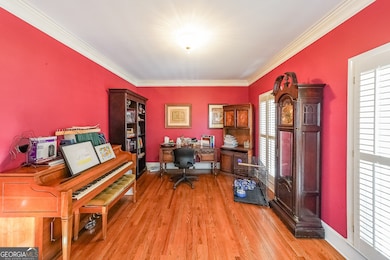3286 Standing Peachtree Trail NW Kennesaw, GA 30152
Estimated payment $3,637/month
Highlights
- 0.57 Acre Lot
- Deck
- Wood Flooring
- Bullard Elementary School Rated A
- Traditional Architecture
- High Ceiling
About This Home
Originally the neighborhood's model home, this property has so many wonderful extras! Rocking chair front porch opens to a welcoming 2-story foyer. Main level boasts a home office, formal dining room, stunning stacked stone fireplace in family room, bright kitchen with granite/breakfast bar/double sink/generous cabinetry and a large dining area! Two car garage, laundry room and half bath also conveniently on main level. Four bedrooms on upper level; spacious master suite has treyed ceiling and an adjacent sitting room; updated master bath with french doors, dual granite vanities, custom combo shower heads in tiled shower, whirlpool garden tub, oversized master closet with shelving/storage system. Finished lower level boasts a large bedroom with two closets, two living spaces (one with kitchenette area), full bath and opens to a patio below the upper deck. There is a nice workshop area under the home off of the back walkway as well as a detached storage building in the back yard. The back yard is fenced and offers beautiful views of the woods and Butler Creek as it winds through the property! Hardwood floors on main level, new carpet upstairs, plantation shutters throughout, new ceiling fans, recessed lighting, crown molding, updated mesh rail panels on back deck. Butler Creek is a quiet, established neighborhood with a swimming pool, tennis courts, playground, basketball area and a walking trail. The neighborhood is also conveniently located with easy access to the charming downtowns of Acworth and Kennesaw with dining, shopping, recreation and numerous festivals and holiday celebrations!
Home Details
Home Type
- Single Family
Est. Annual Taxes
- $5,201
Year Built
- Built in 1994
Lot Details
- 0.57 Acre Lot
- Home fronts a stream
- Back Yard Fenced
- Sprinkler System
HOA Fees
- $42 Monthly HOA Fees
Home Design
- Traditional Architecture
- Block Foundation
- Composition Roof
Interior Spaces
- 2-Story Property
- Wet Bar
- Crown Molding
- Tray Ceiling
- High Ceiling
- Ceiling Fan
- Recessed Lighting
- Gas Log Fireplace
- Double Pane Windows
- Plantation Shutters
- Two Story Entrance Foyer
- Family Room with Fireplace
- Great Room
- Breakfast Room
- Formal Dining Room
- Home Office
Kitchen
- Breakfast Bar
- Oven or Range
- Microwave
- Dishwasher
- Stainless Steel Appliances
- Solid Surface Countertops
- Disposal
Flooring
- Wood
- Carpet
- Tile
Bedrooms and Bathrooms
- Walk-In Closet
- Double Vanity
- Soaking Tub
- Bathtub Includes Tile Surround
- Separate Shower
Laundry
- Laundry in Mud Room
- Laundry Room
Finished Basement
- Basement Fills Entire Space Under The House
- Interior and Exterior Basement Entry
- Finished Basement Bathroom
- Natural lighting in basement
Parking
- Garage
- Parking Accessed On Kitchen Level
- Garage Door Opener
Outdoor Features
- Deck
- Patio
- Separate Outdoor Workshop
- Outbuilding
- Porch
Schools
- Bullard Elementary School
- Mcclure Middle School
- Kennesaw Mountain High School
Utilities
- Forced Air Zoned Heating and Cooling System
- Heating System Uses Natural Gas
- 220 Volts
- Gas Water Heater
- High Speed Internet
- Phone Available
- Cable TV Available
Listing and Financial Details
- Tax Lot 61
Community Details
Overview
- Association fees include swimming, tennis
- Butler Creek Subdivision
Recreation
- Tennis Courts
- Community Playground
- Community Pool
Map
Home Values in the Area
Average Home Value in this Area
Tax History
| Year | Tax Paid | Tax Assessment Tax Assessment Total Assessment is a certain percentage of the fair market value that is determined by local assessors to be the total taxable value of land and additions on the property. | Land | Improvement |
|---|---|---|---|---|
| 2025 | $5,197 | $215,344 | $44,000 | $171,344 |
| 2024 | $5,201 | $215,344 | $44,000 | $171,344 |
| 2023 | $3,442 | $159,264 | $26,000 | $133,264 |
| 2022 | $4,014 | $159,264 | $26,000 | $133,264 |
| 2021 | $3,467 | $134,256 | $24,000 | $110,256 |
| 2020 | $3,273 | $125,412 | $24,000 | $101,412 |
| 2019 | $3,028 | $114,224 | $18,000 | $96,224 |
| 2018 | $3,028 | $114,224 | $18,000 | $96,224 |
| 2017 | $2,896 | $114,224 | $18,000 | $96,224 |
| 2016 | $2,406 | $92,592 | $18,000 | $74,592 |
| 2015 | $2,467 | $92,592 | $18,000 | $74,592 |
| 2014 | $2,489 | $92,592 | $0 | $0 |
Property History
| Date | Event | Price | List to Sale | Price per Sq Ft |
|---|---|---|---|---|
| 11/12/2025 11/12/25 | Price Changed | $599,900 | -2.5% | $163 / Sq Ft |
| 10/08/2025 10/08/25 | For Sale | $615,000 | -- | $167 / Sq Ft |
Purchase History
| Date | Type | Sale Price | Title Company |
|---|---|---|---|
| Deed | $235,000 | -- |
Mortgage History
| Date | Status | Loan Amount | Loan Type |
|---|---|---|---|
| Open | $188,000 | New Conventional |
Source: Georgia MLS
MLS Number: 10610296
APN: 20-0163-0-210-0
- 3283 Standing Peachtree Trail NW
- 3415 Kenyon Creek Dr NW
- 5615 Meadowstone Walk
- 3348 Owens Brook Way NW
- 2511 Owens Landing Trail NW
- 2507 Blaydon Pointe NW
- 2311 Ellie Way
- 3225 Danlow Ct
- 3572 Plum Creek Trail NW Unit 3
- 3616 Hollyhock Way NW
- 3208 Danlow Ct
- 2310 Ellie Way
- Kenwood Plan at Reserve at Hickory Walk
- Sumner Plan at Reserve at Hickory Walk
- Stockbridge Plan at Reserve at Hickory Walk
- 2922 Owens Point Trail NW
- 2935 Owens Point Trail NW
- 3472 Erin Glen NW
- 3587 Plum Creek Trail NW
- 3605 Creek Mill Dr NW
- 3415 Owens Pass NW
- 3873 E Shiloh Ct NW
- 3607 Memorial Pkwy NW
- 2991 Summerfield Ct NW
- 3093 Cobb Pkwy NW
- 2814 Summer Stream Dr NW
- 3224 Blue Springs Trace NW
- 3347 Blue Springs Walk
- 2998 Crooked Creek Rd NW
- 3317 Freedom Landing NW
- 2114 Shillings Chase Dr NW
- 4064 Stephanie Ct NW
- 3318 Freedom Landing NW
- 3055 Sumit Wood Dr NW
- 3035 Wellcrest Dr NW
