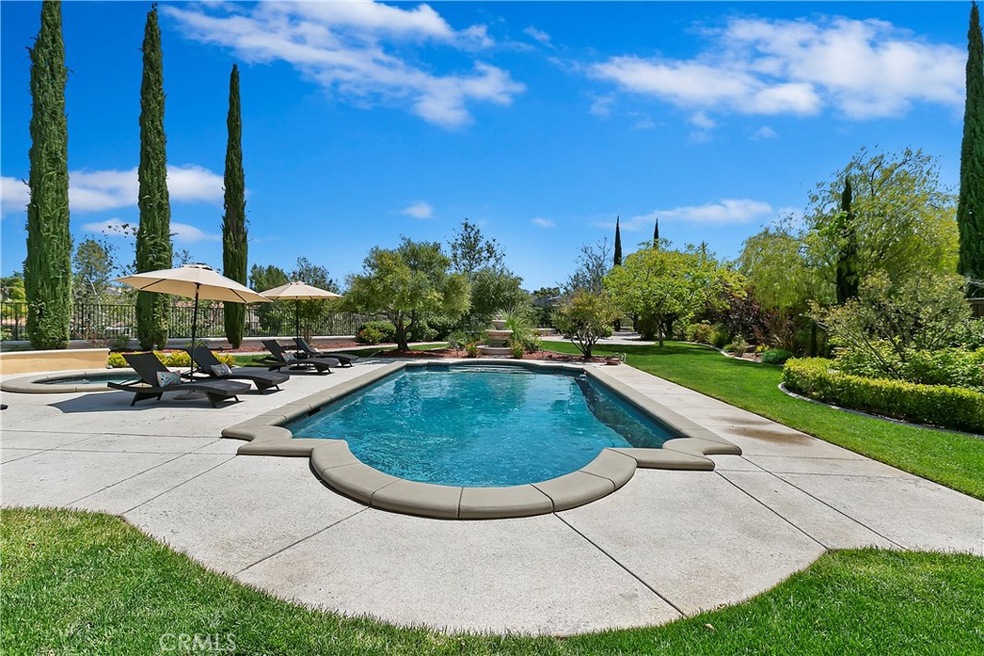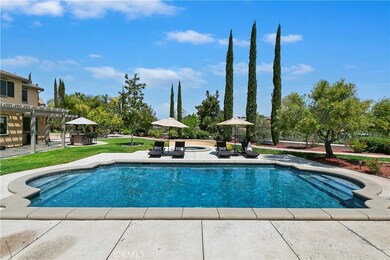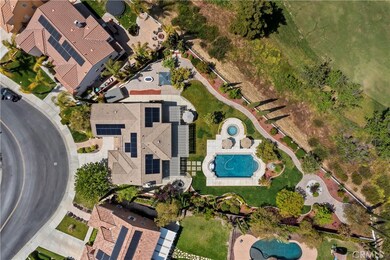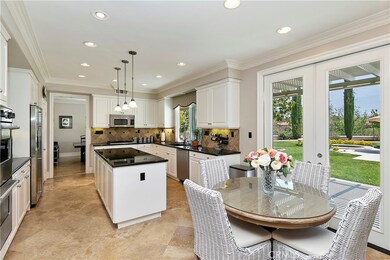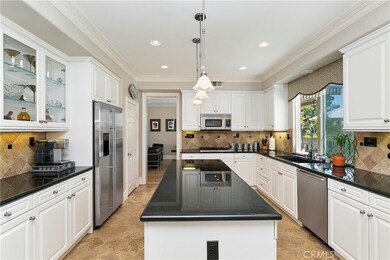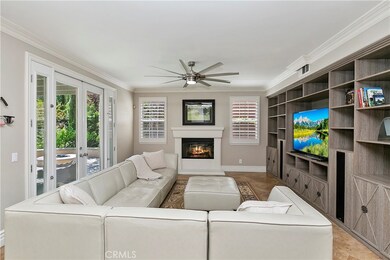
32862 Pine Cir Temecula, CA 92592
Redhawk NeighborhoodHighlights
- On Golf Course
- In Ground Spa
- 0.41 Acre Lot
- Pauba Valley Elementary School Rated A
- Gated Community
- Open Floorplan
About This Home
As of June 2023Stunning South Temecula home located in the gated community of The Fairways on one of Largest useable lots approx. 17,860 sq. ft. on 7th hole of Redhawk golf course. Sprawling layout, with tons of upgrades. Crown molding throughout most of the home, custom baseboards, PAID SOLAR, UV tint on most windows. Etched French door opens to an incredible tile inlay entry with mosaic tile detail. Living/dining rooms w/tile flooring & crown molding. Plantation shutters add sophistication - some w/pull down blackout shades. Gourmet Kitchen has it all! Granite counters, tile backsplash, large island, stainless appliances Viking cooktop/double oven and microwave, walk-in pantry, built in desk, eating area & French doors to the resort backyard! The huge family room is off kitchen and offers custom built-in media unit, ceiling fan & fireplace. Layout is highlighted with a downstairs bedroom/full bath. Split staircase leads upstairs where you will find a gorgeous master suite with large retreat along with a vaulted ceiling and views of the backyard and golf course. The master bath has dual sinks/vanity, granite counters, large soaker tub, separate shower and large walk-in closet. Other upstairs bedrooms have a private bonus room and balcony. The laundry room is also located upstairs. whole house fan. Entertainers Dream resort backyard is MASSIVE and has stunning pool & separate spa, multiple sitting areas, includes fountains, 2 fire pits, paver walkway, multiple fruit trees, Alumawood patio cover with sunshades, BBQ island, pergola, retaining accent wall & more! Wi-Fi controlled fountain, pool lights/heater and outdoor lighting. Newer high efficiency sprinkler system, Nest thermostats, 2 A/C units, 2 garages (Single and Double). Located in the boundaries of Great Oak High, convenient to shopping/restaurants & just minutes from wine country.
Home Details
Home Type
- Single Family
Est. Annual Taxes
- $16,804
Year Built
- Built in 2004
Lot Details
- 0.41 Acre Lot
- On Golf Course
- Wrought Iron Fence
- Wood Fence
- Landscaped
- Irregular Lot
- Front and Back Yard Sprinklers
- Lawn
- Back and Front Yard
HOA Fees
Parking
- 3 Car Direct Access Garage
- Parking Available
- Front Facing Garage
- Side Facing Garage
- Two Garage Doors
- Garage Door Opener
- Driveway
Property Views
- Golf Course
- Mountain
Home Design
- Planned Development
- Tile Roof
- Stucco
Interior Spaces
- 3,747 Sq Ft Home
- 2-Story Property
- Open Floorplan
- Built-In Features
- Crown Molding
- Ceiling Fan
- Recessed Lighting
- Fireplace With Gas Starter
- Plantation Shutters
- Double Door Entry
- French Doors
- Panel Doors
- Family Room with Fireplace
- Family Room Off Kitchen
- Living Room
- Dining Room
- Loft
Kitchen
- Breakfast Area or Nook
- Open to Family Room
- Double Oven
- Gas Cooktop
- Microwave
- Dishwasher
- Kitchen Island
- Granite Countertops
- Disposal
Flooring
- Carpet
- Stone
Bedrooms and Bathrooms
- 4 Bedrooms | 1 Main Level Bedroom
- Walk-In Closet
- Mirrored Closets Doors
- 3 Full Bathrooms
- Dual Sinks
- Dual Vanity Sinks in Primary Bathroom
- Hydromassage or Jetted Bathtub
- Bathtub with Shower
- Closet In Bathroom
Laundry
- Laundry Room
- Washer and Gas Dryer Hookup
Home Security
- Carbon Monoxide Detectors
- Fire and Smoke Detector
Pool
- In Ground Spa
- Gas Heated Pool
Outdoor Features
- Balcony
- Concrete Porch or Patio
- Fire Pit
- Gazebo
- Outdoor Grill
Schools
- Pauba Valley Elementary School
- Vail Ranch Middle School
- Great Oak High School
Utilities
- Two cooling system units
- Forced Air Heating and Cooling System
- Heating System Uses Natural Gas
- Natural Gas Connected
- Tankless Water Heater
- Cable TV Available
Additional Features
- More Than Two Accessible Exits
- Solar owned by seller
Listing and Financial Details
- Tax Lot 53
- Tax Tract Number 230
- Assessor Parcel Number 962310023
- $2,399 per year additional tax assessments
Community Details
Overview
- Redhawk Association, Phone Number (951) 244-0048
- Fairways Association, Phone Number (951) 244-0048
- Avalon HOA
- Maintained Community
Security
- Gated Community
Ownership History
Purchase Details
Home Financials for this Owner
Home Financials are based on the most recent Mortgage that was taken out on this home.Purchase Details
Home Financials for this Owner
Home Financials are based on the most recent Mortgage that was taken out on this home.Purchase Details
Home Financials for this Owner
Home Financials are based on the most recent Mortgage that was taken out on this home.Purchase Details
Home Financials for this Owner
Home Financials are based on the most recent Mortgage that was taken out on this home.Purchase Details
Purchase Details
Home Financials for this Owner
Home Financials are based on the most recent Mortgage that was taken out on this home.Purchase Details
Home Financials for this Owner
Home Financials are based on the most recent Mortgage that was taken out on this home.Purchase Details
Similar Homes in Temecula, CA
Home Values in the Area
Average Home Value in this Area
Purchase History
| Date | Type | Sale Price | Title Company |
|---|---|---|---|
| Grant Deed | $1,300,000 | Ticor Title | |
| Grant Deed | $880,000 | Ticor Title | |
| Grant Deed | $698,000 | Orange Coast Title Company | |
| Grant Deed | -- | None Available | |
| Grant Deed | $694,000 | Orange Coast Title Company | |
| Grant Deed | $543,000 | California Title Company | |
| Grant Deed | $534,500 | First American Title Co | |
| Grant Deed | -- | First American Title Company |
Mortgage History
| Date | Status | Loan Amount | Loan Type |
|---|---|---|---|
| Open | $170,865 | New Conventional | |
| Open | $1,040,000 | New Conventional | |
| Previous Owner | $281,512 | Credit Line Revolving | |
| Previous Owner | $510,400 | New Conventional | |
| Previous Owner | $120,000 | Credit Line Revolving | |
| Previous Owner | $591,000 | New Conventional | |
| Previous Owner | $500,000 | New Conventional | |
| Previous Owner | $499,000 | New Conventional | |
| Previous Owner | $100,000 | Credit Line Revolving | |
| Previous Owner | $434,400 | New Conventional | |
| Previous Owner | $427,300 | Purchase Money Mortgage | |
| Closed | $54,300 | No Value Available |
Property History
| Date | Event | Price | Change | Sq Ft Price |
|---|---|---|---|---|
| 06/26/2023 06/26/23 | Sold | $1,300,000 | +8.3% | $347 / Sq Ft |
| 05/11/2023 05/11/23 | For Sale | $1,199,900 | +36.4% | $320 / Sq Ft |
| 11/19/2020 11/19/20 | Sold | $880,000 | -1.7% | $248 / Sq Ft |
| 09/15/2020 09/15/20 | Pending | -- | -- | -- |
| 09/09/2020 09/09/20 | For Sale | $895,000 | +28.2% | $252 / Sq Ft |
| 06/10/2016 06/10/16 | Sold | $697,900 | 0.0% | $186 / Sq Ft |
| 05/03/2016 05/03/16 | Off Market | $697,900 | -- | -- |
| 04/29/2016 04/29/16 | Pending | -- | -- | -- |
| 04/27/2016 04/27/16 | For Sale | $697,900 | +0.6% | $186 / Sq Ft |
| 07/20/2015 07/20/15 | Sold | $694,000 | +0.6% | $185 / Sq Ft |
| 06/10/2015 06/10/15 | Pending | -- | -- | -- |
| 06/05/2015 06/05/15 | For Sale | $689,900 | -- | $184 / Sq Ft |
Tax History Compared to Growth
Tax History
| Year | Tax Paid | Tax Assessment Tax Assessment Total Assessment is a certain percentage of the fair market value that is determined by local assessors to be the total taxable value of land and additions on the property. | Land | Improvement |
|---|---|---|---|---|
| 2025 | $16,804 | $2,299,279 | $405,757 | $1,893,522 |
| 2023 | $16,804 | $915,552 | $182,070 | $733,482 |
| 2022 | $11,752 | $897,600 | $178,500 | $719,100 |
| 2021 | $11,516 | $880,000 | $175,000 | $705,000 |
| 2020 | $10,065 | $755,535 | $162,364 | $593,171 |
| 2019 | $9,915 | $740,722 | $159,181 | $581,541 |
| 2018 | $9,721 | $726,199 | $156,060 | $570,139 |
| 2017 | $9,543 | $711,960 | $153,000 | $558,960 |
| 2016 | $9,383 | $694,000 | $150,000 | $544,000 |
| 2015 | $8,206 | $595,000 | $145,000 | $450,000 |
| 2014 | -- | $595,000 | $145,000 | $450,000 |
Agents Affiliated with this Home
-

Seller's Agent in 2023
Val Ives
LPT Realty, Inc
(951) 757-6065
37 in this area
364 Total Sales
-
D
Buyer's Agent in 2016
Daniel Jarvis
Team Forss Realty Group
(951) 760-6027
4 in this area
203 Total Sales
Map
Source: California Regional Multiple Listing Service (CRMLS)
MLS Number: SW23081298
APN: 962-310-023
- 45211 Willowick St
- 45290 Willowick St
- 45344 Saint Tisbury St
- 45211 Tioga St
- 45339 Tiburcio Dr
- 45272 Tioga St
- 32871 Levi Ct
- 45360 Vista Verde
- 33010 Poppy St
- 45377 Aguila Ct
- 33081 Yucca St
- 32763 Hislop Way
- 45422 Camino Monzon
- 32974 Anasazi Dr
- 45605 Corte Royal
- 44886 Camino Veste
- 33307 Decada St
- 32475 Corte Barela
- 32702 Willowvail Cir
- 44686 Calle Hilario
