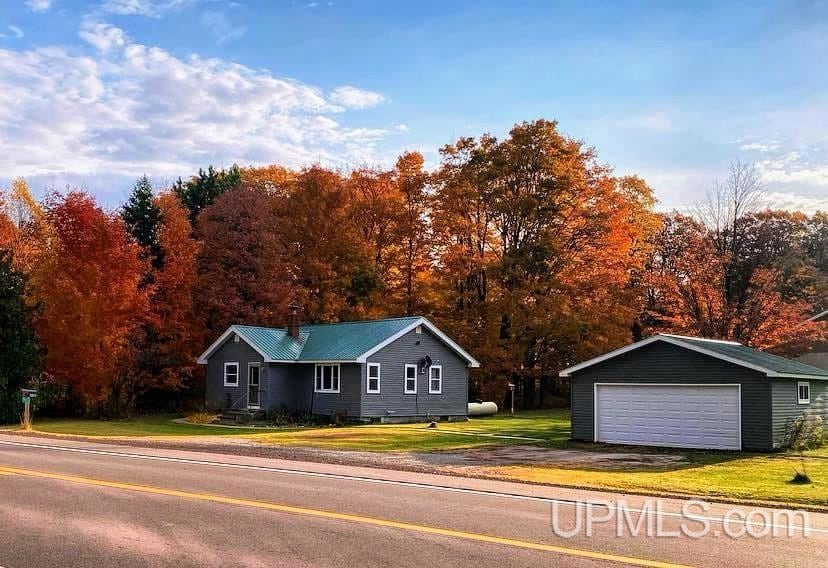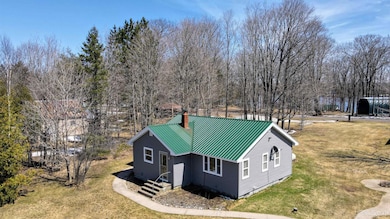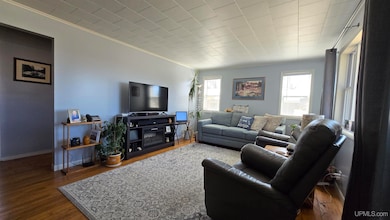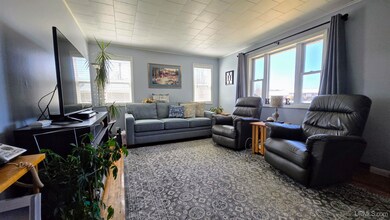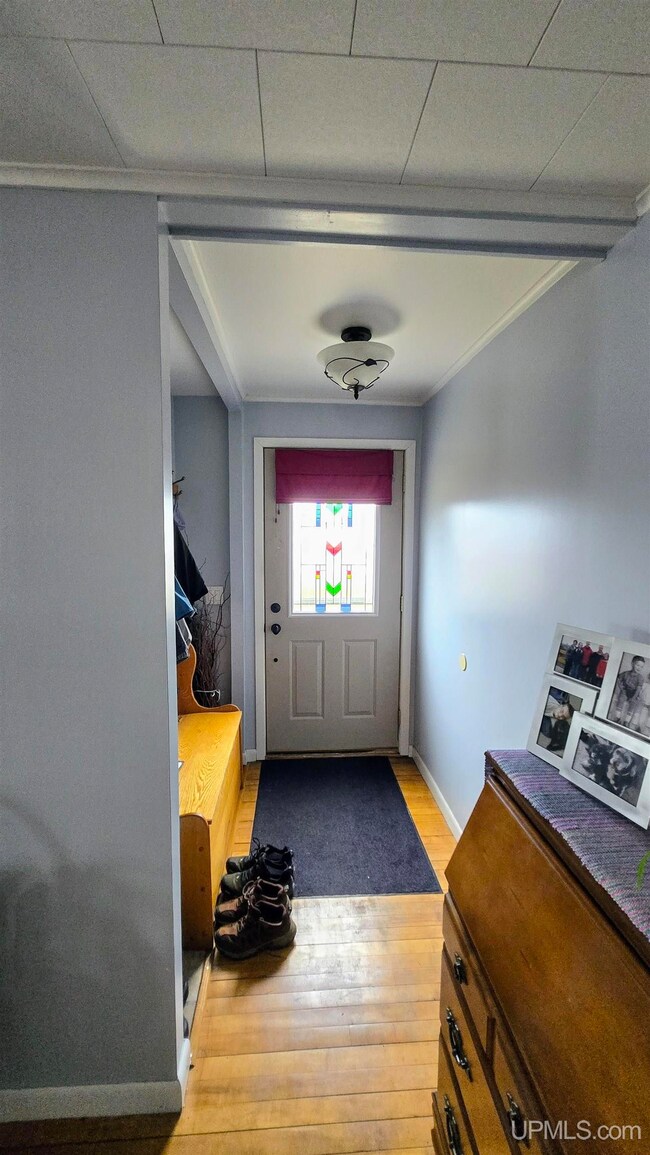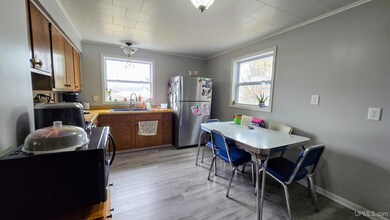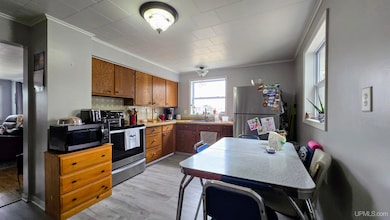
32874 Michigan 26 Toivola, MI 49965
Estimated payment $1,675/month
Highlights
- Wood Flooring
- 2 Car Detached Garage
- Living Room
- Pole Barn
- Eat-In Kitchen
- Bathroom on Main Level
About This Home
Cozy, charming 2 bedroom, 1 bath home located in beautiful Twin Lakes. The home has hardwood floors in the living room and bedrooms. The kitchen and bath have waterproof vinyl plank flooring (2024). New vinyl siding, vinyl windows, insulation boards and soffit installed in 2018. Metal roof installed in 2014. In the basement you will find a framed and plumbed-in start of another full bath. Everything needed to finish it is included and ready to go. Also in the basement you will find the forced air furnace (2013) as well as a wood stove that is part of the system. Outside on this roomy 0.6 acre lot you will find a 2 car garage with a screened in room on the back. If you continue toward Lake Roland there is an amazing 30'x60' pole barn. The barn has a concrete floor and has been wired with 200 amp service. It also has reinforced trusses designed to support the heavy snow load that the Twin Lakes area is known for. Whether you are a winter or summer lover, this property has everything you could need. Just feet from the public boat launch at Lake Roland, walking distance to the State Park and the Bill Nichols Trail is across the highway. This property and location has it all.
Home Details
Home Type
- Single Family
Year Built
- Built in 1955
Lot Details
- 0.6 Acre Lot
- Lot Dimensions are 142x183
Home Design
- Frame Construction
- Vinyl Siding
Interior Spaces
- 1,041 Sq Ft Home
- 1-Story Property
- Entryway
- Living Room
- Basement
- Block Basement Construction
Kitchen
- Eat-In Kitchen
- Oven or Range
Flooring
- Wood
- Vinyl
Bedrooms and Bathrooms
- 2 Bedrooms
- Bathroom on Main Level
- 1 Full Bathroom
Laundry
- Dryer
- Washer
Parking
- 2 Car Detached Garage
- Garage Door Opener
Outdoor Features
- Pole Barn
Utilities
- Forced Air Heating System
- Heating System Uses Propane
- Electric Water Heater
- Septic Tank
Listing and Financial Details
- Assessor Parcel Number 005-172-010-00
Map
Home Values in the Area
Average Home Value in this Area
Property History
| Date | Event | Price | Change | Sq Ft Price |
|---|---|---|---|---|
| 06/15/2025 06/15/25 | Price Changed | $255,000 | -3.8% | $245 / Sq Ft |
| 05/12/2025 05/12/25 | Price Changed | $265,000 | -3.6% | $255 / Sq Ft |
| 04/29/2025 04/29/25 | For Sale | $275,000 | -- | $264 / Sq Ft |
Similar Home in Toivola, MI
Source: Upper Peninsula Association of REALTORS®
MLS Number: 50172992
- 32848 Parkside Dr
- 7021 Island Ln
- 6444 Birch Ln
- TBD10 Twin Lakes Rd
- 30191 Pike Lake Rd
- 30127 Pike Lake Rd
- TBDH Winona Rd
- TBDB Winona Rd
- TBDI Winona Rd
- 24445 Pike Lake Rd
- TBD Off the Hazel Rd
- 9762 Ovist Rd
- TBD Motley Rd
- 14756 Horoscope Rd
- 3567 Michigan 38
- TBD Michigan 38
- TBD145 Michigan 38
- TBDC Old Rink Rd
- TBDE Old Rink Rd
- TBD 1 Alston Rd
