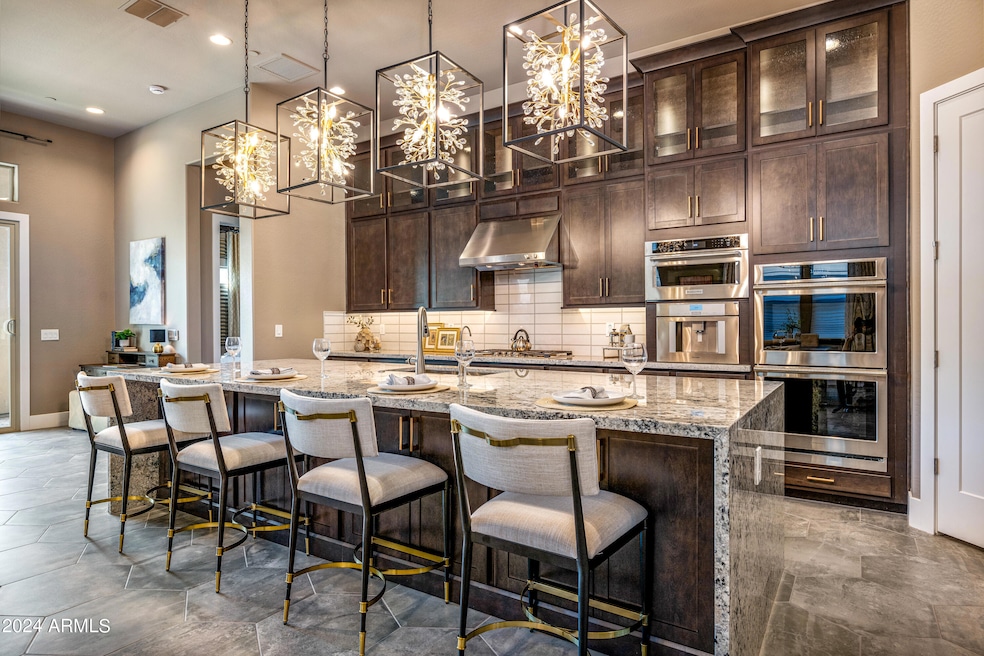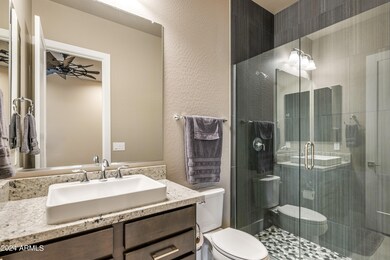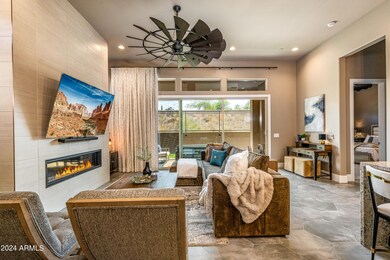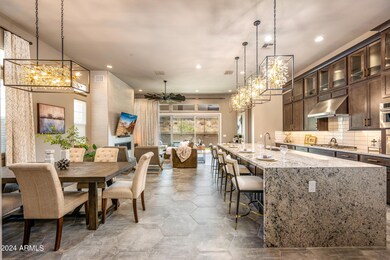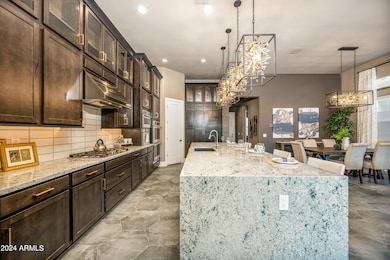
32875 N 73rd Way Scottsdale, AZ 85266
Boulders NeighborhoodHighlights
- Gated Community
- Mountain View
- Granite Countertops
- Lone Mountain Elementary School Rated A-
- Spanish Architecture
- Heated Community Pool
About This Home
As of January 2025Your chance to own a gem with views of Boulder Mntn is finally here! Over 300k in upgrades to this 3 bedroom 3 bath split plan. Soaring 12' ceilings, Custom kitchen w/ Thermador refrigerator/ Freezer columns, built in Thermador coffee maker, Double oven, 220 Conv/Micro oven, Dual dishwashers, 15' waterfall island with added storage, custom upper lighted display cabinets, beautiful upgraded lighting, linear F/P. Laundry with additional cabinets, Expansive patio slider wall to take in the gorgeous mountain view! Custom closets throughout, designer paint, built in Vacuum, custom made draperies w/ shades, all grout color sealed, R/O system, spectacular epoxied garage floor. Close to all amenities yet quiet and private. Next to Summit at Scottsdale Shopping Center & walking trail
Last Agent to Sell the Property
PRO-formance Realty Concepts License #SA543531000 Listed on: 09/14/2024
Home Details
Home Type
- Single Family
Est. Annual Taxes
- $519
Year Built
- Built in 2023
Lot Details
- 4,399 Sq Ft Lot
- Desert faces the front of the property
- Wrought Iron Fence
- Block Wall Fence
- Artificial Turf
- Front Yard Sprinklers
- Sprinklers on Timer
HOA Fees
- $244 Monthly HOA Fees
Parking
- 2 Car Direct Access Garage
- Garage Door Opener
Home Design
- Spanish Architecture
- Wood Frame Construction
- Tile Roof
- Stucco
Interior Spaces
- 2,109 Sq Ft Home
- 1-Story Property
- Central Vacuum
- Ceiling height of 9 feet or more
- Ceiling Fan
- Gas Fireplace
- Double Pane Windows
- Low Emissivity Windows
- Family Room with Fireplace
- Living Room with Fireplace
- Mountain Views
- Washer and Dryer Hookup
Kitchen
- Breakfast Bar
- Gas Cooktop
- Built-In Microwave
- Kitchen Island
- Granite Countertops
Flooring
- Carpet
- Tile
Bedrooms and Bathrooms
- 3 Bedrooms
- Primary Bathroom is a Full Bathroom
- 3 Bathrooms
- Dual Vanity Sinks in Primary Bathroom
- Bathtub With Separate Shower Stall
Schools
- Adult Elementary And Middle School
- Adult High School
Utilities
- Central Air
- Heating System Uses Natural Gas
- Tankless Water Heater
- Water Purifier
- Water Softener
- High Speed Internet
- Cable TV Available
Additional Features
- No Interior Steps
- Covered patio or porch
Listing and Financial Details
- Home warranty included in the sale of the property
- Tax Lot 7
- Assessor Parcel Number 216-51-446
Community Details
Overview
- Association fees include ground maintenance, front yard maint, roof replacement, maintenance exterior
- Aam Association, Phone Number (602) 957-9191
- Built by K. Hovnanian
- Scottsdale Heights Phase 2 Subdivision, Ascent Floorplan
Recreation
- Pickleball Courts
- Heated Community Pool
- Community Spa
- Bike Trail
Security
- Gated Community
Ownership History
Purchase Details
Home Financials for this Owner
Home Financials are based on the most recent Mortgage that was taken out on this home.Purchase Details
Home Financials for this Owner
Home Financials are based on the most recent Mortgage that was taken out on this home.Purchase Details
Purchase Details
Similar Homes in the area
Home Values in the Area
Average Home Value in this Area
Purchase History
| Date | Type | Sale Price | Title Company |
|---|---|---|---|
| Warranty Deed | $1,120,000 | Pioneer Title Agency | |
| Special Warranty Deed | $1,000,000 | Eastern National Title Agency | |
| Quit Claim Deed | -- | Eastern National Title Agency | |
| Quit Claim Deed | -- | Eastern National Title Agency | |
| Special Warranty Deed | $3,769,346 | None Listed On Document | |
| Warranty Deed | -- | Eastern Natl Ttl Agcy Az Llc |
Mortgage History
| Date | Status | Loan Amount | Loan Type |
|---|---|---|---|
| Open | $350,000 | New Conventional | |
| Previous Owner | $600,000 | New Conventional |
Property History
| Date | Event | Price | Change | Sq Ft Price |
|---|---|---|---|---|
| 01/27/2025 01/27/25 | Sold | $1,120,000 | -4.7% | $531 / Sq Ft |
| 09/14/2024 09/14/24 | For Sale | $1,175,000 | +17.5% | $557 / Sq Ft |
| 08/31/2023 08/31/23 | Sold | $1,000,000 | -2.2% | $474 / Sq Ft |
| 07/12/2023 07/12/23 | Pending | -- | -- | -- |
| 06/28/2023 06/28/23 | For Sale | $1,022,503 | -- | $485 / Sq Ft |
Tax History Compared to Growth
Tax History
| Year | Tax Paid | Tax Assessment Tax Assessment Total Assessment is a certain percentage of the fair market value that is determined by local assessors to be the total taxable value of land and additions on the property. | Land | Improvement |
|---|---|---|---|---|
| 2025 | $2,195 | $47,022 | -- | -- |
| 2024 | $519 | $44,783 | -- | -- |
| 2023 | $519 | $32,955 | $32,955 | $0 |
| 2022 | $500 | $15,480 | $15,480 | $0 |
Agents Affiliated with this Home
-
J
Seller's Agent in 2025
Jami Grant
PRO-formance Realty Concepts
(623) 537-1502
2 in this area
6 Total Sales
-
C
Buyer's Agent in 2025
Christine Nun
Keller Williams Arizona Realty
(480) 216-4857
2 in this area
9 Total Sales
-

Seller's Agent in 2023
Chad Fuller
K. Hovnanian Great Western Homes, LLC
(405) 250-7767
19 in this area
903 Total Sales
Map
Source: Arizona Regional Multiple Listing Service (ARMLS)
MLS Number: 6757401
APN: 216-51-446
- 7214 E Calle Primera Vista
- 7507 E Quien Sabe Way
- 32929 N 74th Way
- 7337 E Crimson Sky Trail
- 33269 N 73rd Place
- 7105 E Hibiscus Way
- 7291 E Eagle Feather Rd
- 7413 E Russet Sky Dr
- 32710 N 71st St
- 33317 N 71st St
- 32835 N 70th St
- 32771 N 70th St
- 7135 E Mighty Saguaro Way
- 6966 E Bramble Berry Ln
- 7603 E Soaring Eagle Way
- 33725 N Scottsdale Rd Unit 105
- 32868 N 69th St
- 7221 E Eclipse Dr
- 7240 E Aurora
- 33667 N 71st Way
