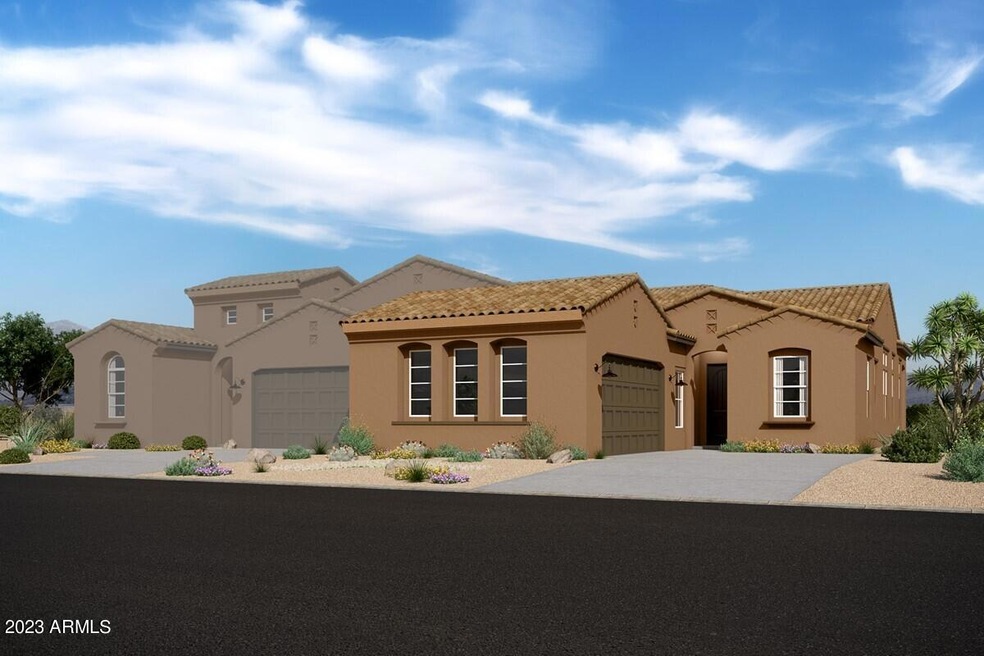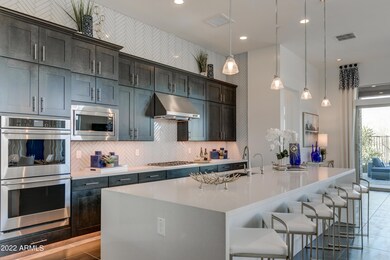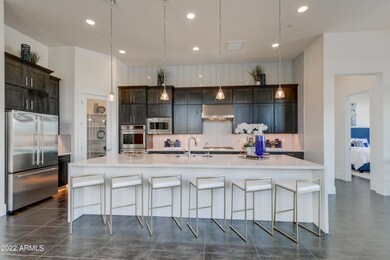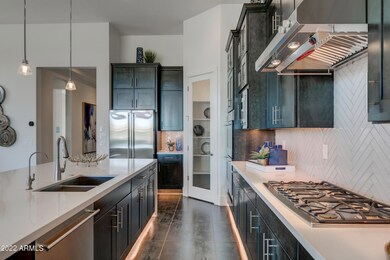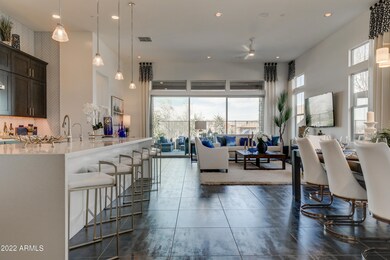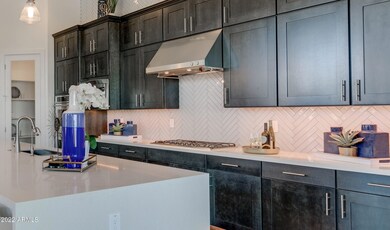
32875 N 73rd Way Scottsdale, AZ 85266
Boulders NeighborhoodHighlights
- Gated Community
- Mountain View
- Spanish Architecture
- Lone Mountain Elementary School Rated A-
- Outdoor Fireplace
- Granite Countertops
About This Home
As of January 2025Stunning quintessential North Scottsdale setting with magnificent views of the craggy boulder-covered Whisper Mountain. This is the ONLY New Home, gated, luxury, single-family, 45+ community left in Scottsdale, and we are in the final phase! Just minutes to Carefree, Cave Creek, the 101, and right next door to The Summit at Scottsdale Shopping Center. Walking trails, Pool and cabana, Pickleball, Dog Park, and winding trails create an idyllic laid-back feeling. The Ascent plan is dazzling with soaring ceilings, immense Sliding Wall, Epicurean Kitchen, and 3 bedrooms with 3 baths! This home has been upgraded like crazy so plan to be stunned! ***Prices subject to change, all photos are of the model home actual home will vary
Last Agent to Sell the Property
K. Hovnanian Great Western Homes, LLC License #BR586112000

Home Details
Home Type
- Single Family
Est. Annual Taxes
- $500
Year Built
- Built in 2023 | Under Construction
Lot Details
- 4,399 Sq Ft Lot
- Desert faces the front of the property
- Private Streets
- Wrought Iron Fence
- Block Wall Fence
- Front Yard Sprinklers
HOA Fees
- $204 Monthly HOA Fees
Parking
- 2 Car Direct Access Garage
- Garage Door Opener
Home Design
- Spanish Architecture
- Wood Frame Construction
- Tile Roof
- Stucco
Interior Spaces
- 2,109 Sq Ft Home
- 1-Story Property
- Ceiling height of 9 feet or more
- Gas Fireplace
- Double Pane Windows
- Low Emissivity Windows
- Vinyl Clad Windows
- Family Room with Fireplace
- Mountain Views
- Fire Sprinkler System
Kitchen
- Breakfast Bar
- Gas Cooktop
- Built-In Microwave
- Dishwasher
- Kitchen Island
- Granite Countertops
Flooring
- Carpet
- Tile
Bedrooms and Bathrooms
- 3 Bedrooms
- Primary Bathroom is a Full Bathroom
- 3 Bathrooms
- Dual Vanity Sinks in Primary Bathroom
- Bathtub With Separate Shower Stall
Laundry
- Laundry in unit
- 220 Volts In Laundry
- Washer and Dryer Hookup
Accessible Home Design
- No Interior Steps
Outdoor Features
- Covered patio or porch
- Outdoor Fireplace
Schools
- Adult Elementary And Middle School
- Adult High School
Utilities
- Refrigerated Cooling System
- Zoned Heating
- Heating System Uses Natural Gas
- Tankless Water Heater
- Water Softener
- High Speed Internet
- Cable TV Available
Listing and Financial Details
- Home warranty included in the sale of the property
- Tax Lot 7
- Assessor Parcel Number 216-51-446
Community Details
Overview
- Association fees include roof repair, ground maintenance, front yard maint, maintenance exterior
- Aam Association, Phone Number (602) 957-9191
- Built by K. Hovnanian Homes
- Scottsdale Heights Subdivision, Ascent Floorplan
Recreation
- Heated Community Pool
- Community Spa
- Bike Trail
Security
- Gated Community
Ownership History
Purchase Details
Home Financials for this Owner
Home Financials are based on the most recent Mortgage that was taken out on this home.Purchase Details
Home Financials for this Owner
Home Financials are based on the most recent Mortgage that was taken out on this home.Purchase Details
Purchase Details
Map
Similar Homes in the area
Home Values in the Area
Average Home Value in this Area
Purchase History
| Date | Type | Sale Price | Title Company |
|---|---|---|---|
| Warranty Deed | $1,120,000 | Pioneer Title Agency | |
| Special Warranty Deed | $1,000,000 | Eastern National Title Agency | |
| Quit Claim Deed | -- | Eastern National Title Agency | |
| Quit Claim Deed | -- | Eastern National Title Agency | |
| Special Warranty Deed | $3,769,346 | None Listed On Document | |
| Warranty Deed | -- | Eastern Natl Ttl Agcy Az Llc |
Mortgage History
| Date | Status | Loan Amount | Loan Type |
|---|---|---|---|
| Open | $350,000 | New Conventional | |
| Previous Owner | $600,000 | New Conventional |
Property History
| Date | Event | Price | Change | Sq Ft Price |
|---|---|---|---|---|
| 01/27/2025 01/27/25 | Sold | $1,120,000 | -4.7% | $531 / Sq Ft |
| 09/14/2024 09/14/24 | For Sale | $1,175,000 | +17.5% | $557 / Sq Ft |
| 08/31/2023 08/31/23 | Sold | $1,000,000 | -2.2% | $474 / Sq Ft |
| 07/12/2023 07/12/23 | Pending | -- | -- | -- |
| 06/28/2023 06/28/23 | For Sale | $1,022,503 | -- | $485 / Sq Ft |
Tax History
| Year | Tax Paid | Tax Assessment Tax Assessment Total Assessment is a certain percentage of the fair market value that is determined by local assessors to be the total taxable value of land and additions on the property. | Land | Improvement |
|---|---|---|---|---|
| 2025 | $2,195 | $47,022 | -- | -- |
| 2024 | $519 | $44,783 | -- | -- |
| 2023 | $519 | $32,955 | $32,955 | $0 |
| 2022 | $500 | $15,480 | $15,480 | $0 |
Source: Arizona Regional Multiple Listing Service (ARMLS)
MLS Number: 6574201
APN: 216-51-446
- 7214 E Calle Primera Vista
- 7370 E Sunset Sky Cir
- 32929 N 74th Way
- 7575 E Camino Salida Del Sol
- 33269 N 73rd Place
- 7321 E Crimson Sky Trail
- 33231 N 72nd Place
- 7105 E Hibiscus Way
- 7106 E Sienna Bouquet Place
- 7111 E Sienna Bouquet Place
- 7169 E Bramble Berry Ln
- 32427 N 71st Way
- 33389 N 71st St
- 32835 N 70th St
- 33572 N 74th St
- 32960 N 70th St
- 32771 N 70th St
- 7473 E Soaring Eagle Way
- 7603 E Soaring Eagle Way
- 7056 E Mighty Saguaro Way
