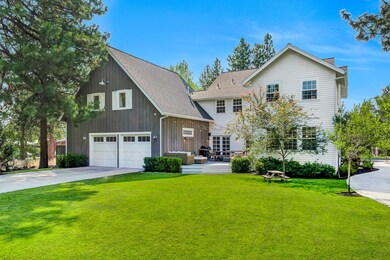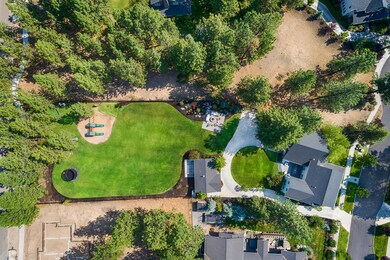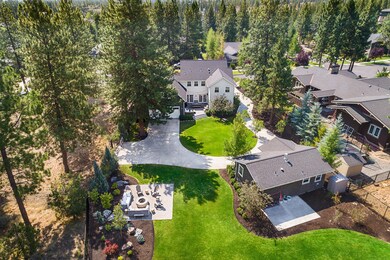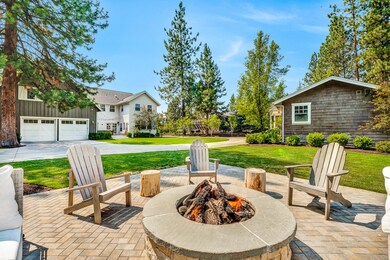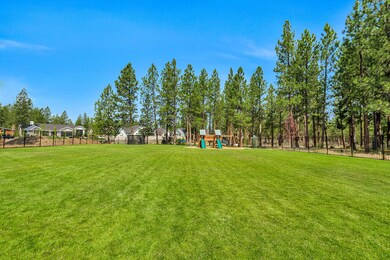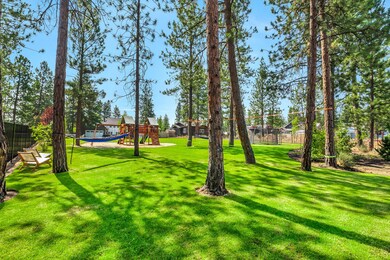
3288 NW Pee Wee Ct Bend, OR 97703
Summit West NeighborhoodEstimated Value: $2,116,000 - $2,272,000
Highlights
- Accessory Dwelling Unit (ADU)
- Sauna
- Open Floorplan
- William E. Miller Elementary School Rated A-
- 0.74 Acre Lot
- Fireplace in Primary Bedroom
About This Home
As of August 2020This Westside Oasis is the perfect blend of vintage farmhouse charm & thoughtful, modern design. Classic wraparound porch pulls you into a generous main living area designed for entertaining, accented by wide-plank hardwood floors, white wood-clad ceilings & double French doors to the private courtyard. A masterfully designed kitchen is anchored by an oversized island & filled with custom cabinetry, 6 burner AGE Legacy range & double pantry. Adjacent flex room is ideal for schooling or socializing w/direct courtyard access. Upstairs, the primary retreat includes an infrared sauna, clawfoot tub, marble shower and a custom walk-in closet. The ''bunkroom'' boasts a second living area, 2 bedrooms & loft. Enjoy your own personal park on this 3/4 acre lot, complete with a stand alone 540sqft cottage, ideal for friends & family. Add to all of this, there is also a unique development opportunity with the potential to create up to an additional, 3 city lots. This opportunity can't be missed!
Last Agent to Sell the Property
Terry Skjersaa
Duke Warner Realty License #200504158 Listed on: 07/30/2020
Home Details
Home Type
- Single Family
Est. Annual Taxes
- $9,026
Year Built
- Built in 2010
Lot Details
- 0.74 Acre Lot
- Fenced
- Drip System Landscaping
- Level Lot
- Front and Back Yard Sprinklers
- Property is zoned RS, RS
Parking
- 2 Car Attached Garage
- Workshop in Garage
- Garage Door Opener
- Driveway
Home Design
- Cottage
- Stem Wall Foundation
- Frame Construction
- Composition Roof
Interior Spaces
- 3,941 Sq Ft Home
- 2-Story Property
- Open Floorplan
- Central Vacuum
- Wired For Sound
- Built-In Features
- Vaulted Ceiling
- Ceiling Fan
- Electric Fireplace
- Gas Fireplace
- Mud Room
- Family Room
- Living Room with Fireplace
- Home Office
- Loft
- Bonus Room
- Sauna
- Neighborhood Views
Kitchen
- Breakfast Bar
- Double Oven
- Range
- Microwave
- Dishwasher
- Kitchen Island
- Stone Countertops
- Disposal
Flooring
- Wood
- Carpet
- Tile
- Vinyl
Bedrooms and Bathrooms
- 5 Bedrooms
- Fireplace in Primary Bedroom
- Linen Closet
- Walk-In Closet
- Double Vanity
- Soaking Tub
- Bathtub with Shower
- Bathtub Includes Tile Surround
Laundry
- Laundry Room
- Dryer
- Washer
Home Security
- Carbon Monoxide Detectors
- Fire and Smoke Detector
Eco-Friendly Details
- Sprinklers on Timer
Outdoor Features
- Deck
- Patio
- Fire Pit
Additional Homes
- Accessory Dwelling Unit (ADU)
- 540 SF Accessory Dwelling Unit
Schools
- William E Miller Elementary School
- Pacific Crest Middle School
- Summit High School
Utilities
- Forced Air Heating and Cooling System
- Heating System Uses Natural Gas
- Heat Pump System
Community Details
- No Home Owners Association
- Built by Stilson Builders
- Shevlin Ridge Subdivision
Listing and Financial Details
- Exclusions: All furniture is negotiable
- Tax Lot Parcel 2
- Assessor Parcel Number 256811
Ownership History
Purchase Details
Home Financials for this Owner
Home Financials are based on the most recent Mortgage that was taken out on this home.Purchase Details
Purchase Details
Purchase Details
Similar Homes in Bend, OR
Home Values in the Area
Average Home Value in this Area
Purchase History
| Date | Buyer | Sale Price | Title Company |
|---|---|---|---|
| Finocchio David | -- | Deschutes County Title | |
| Boss Kevin Michael | -- | Accommodation | |
| Boss Kevin Michael | $750,000 | Amerititle | |
| Stilson Frederick | $132,500 | Western Title & Escrow Co |
Mortgage History
| Date | Status | Borrower | Loan Amount |
|---|---|---|---|
| Open | Finocchio David | $1,291,000 |
Property History
| Date | Event | Price | Change | Sq Ft Price |
|---|---|---|---|---|
| 08/20/2020 08/20/20 | Sold | $2,185,000 | +18.1% | $554 / Sq Ft |
| 08/04/2020 08/04/20 | Pending | -- | -- | -- |
| 07/30/2020 07/30/20 | For Sale | $1,850,000 | -- | $469 / Sq Ft |
Tax History Compared to Growth
Tax History
| Year | Tax Paid | Tax Assessment Tax Assessment Total Assessment is a certain percentage of the fair market value that is determined by local assessors to be the total taxable value of land and additions on the property. | Land | Improvement |
|---|---|---|---|---|
| 2024 | $11,215 | $669,810 | -- | -- |
| 2023 | $10,396 | $650,310 | $0 | $0 |
| 2022 | $9,700 | $612,990 | $0 | $0 |
| 2021 | $9,714 | $595,140 | $0 | $0 |
| 2020 | $9,216 | $595,140 | $0 | $0 |
| 2019 | $9,026 | $577,810 | $0 | $0 |
Agents Affiliated with this Home
-
T
Seller's Agent in 2020
Terry Skjersaa
Duke Warner Realty
(541) 383-1426
-
Beth Melner

Buyer's Agent in 2020
Beth Melner
Stellar Realty Northwest
(541) 508-3148
19 in this area
108 Total Sales
-
Rick Melner

Buyer Co-Listing Agent in 2020
Rick Melner
Stellar Realty Northwest
(541) 678-2169
20 in this area
111 Total Sales
Map
Source: Oregon Datashare
MLS Number: 220106091
APN: 256811
- 62617 NW Mt Thielsen Dr
- 62636 NW Mt Thielsen Dr
- 62474 NW Woodsman Ct
- 62546 NW Woodsman Loop
- 2419 NW Morningwood Way
- 62654 NW Woodsman Ct
- 2671 NW Brickyard St
- 62581 Mt Hood Dr
- 19201 NW Mount Shasta Dr
- 62589 Mt Hood Dr
- 2403 NW Brickyard St
- 62651 NW Ember Place
- 62646 Mount Hood Dr Unit 45
- 62659 NW Ember Place
- 19169 NW Mt Shasta Ct
- 3431 NW Jackwood Place
- 3007 NW Shevlin Meadow Dr
- 2625 Waymaker Ct Unit Lot 4
- 19160 Mt Shasta Ct
- 19062 Mt McLoughlin Ln
- 3288 NW Pee Wee Ct
- 3188 NW Shevlin Meadow Dr
- 3282 NW Pee Wee Ct
- 62628 Mcclain Dr
- 0 Mcclain Dr Unit Lot 24 220163470
- 0 Mcclain Dr Unit 202000111
- 62619 Mcclain Dr
- 62606 NW Mt Thielsen Dr
- 3276 NW Pee Wee Ct
- 62625 Mcclain Dr Unit Lot 32
- 3187 NW Shevlin Meadow Dr
- 3193 NW Shevlin Meadow Dr Unit 133
- 95 NW Shevlin Meadow Dr
- 3295 NW Pee Wee Ct
- 3289 NW Pee Wee Ct
- 62610 Mcclain Dr
- 62637 Mcclain Dr Unit Lot 30
- 62631 Mcclain Dr Unit Lot 31
- 3277 NW Pee Wee Ct Unit 108

