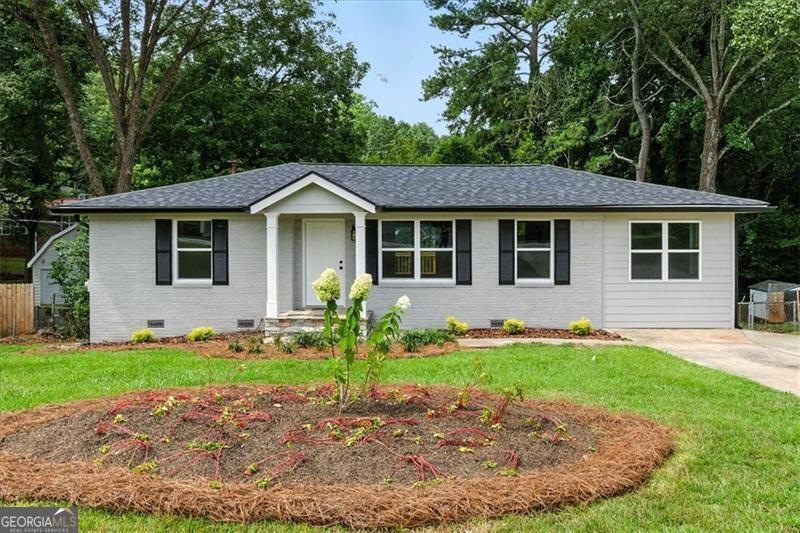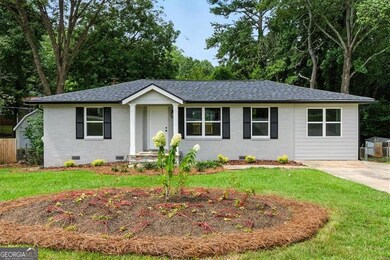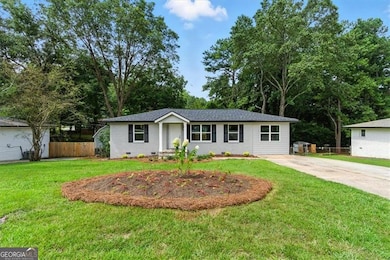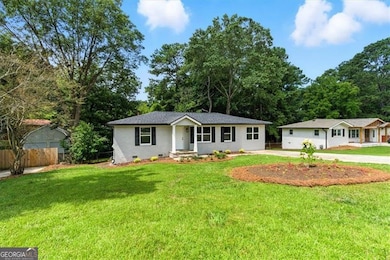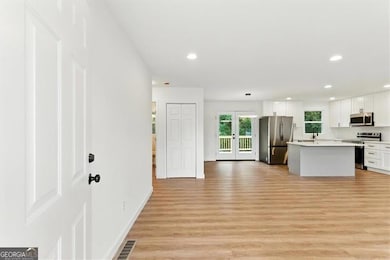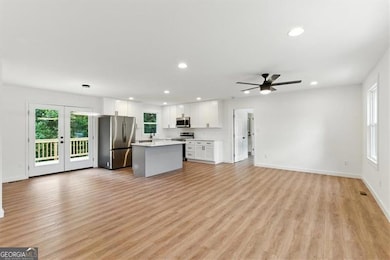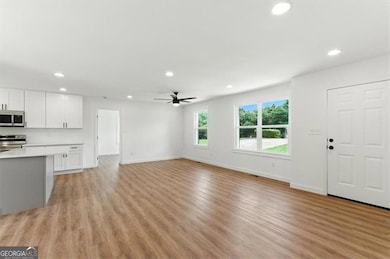3288 Old Concord Rd SE Unit 1 Smyrna, GA 30082
Estimated payment $2,258/month
Highlights
- Ranch Style House
- No HOA
- Walk-In Closet
- Griffin Middle School Rated A-
- Double Vanity
- Laundry closet
About This Home
SPECIAL FINANCING AVAILABLE! $0 down payment and no PMI, making this dream home even more attainable. This month only! $10K credit available towards closing costs or rate buy-down! This beautifully renovated 3-bedroom, 2-bath home is the perfect blend of style, comfort, and peace of mind. Step inside to discover an open and airy layout featuring brand-new luxury vinyl plank flooring, designer white shaker cabinetry, and gleaming quartz countertops that exude elegance. The chef-inspired kitchen comes complete with new stainless steel appliances. A new roof, new HVAC system, new water heater, and all-new plumbing and electrical throughout ensure worry-free living for years to come. Enjoy a spacious backyard offering endless possibilities for entertaining, gardening, or simply relaxing in your brand new deck for your private outdoor retreat. Perfectly situated in a prime Smyrna location, you're just minutes from the vibrant energy of Downtown Smyrna, the excitement of The Battery, and an array of top-tier restaurants, shopping destinations, and entertainment venues. Enjoy seamless access to I-75 and I-285, making your commute and weekend adventures a breeze. Don't miss your chance to own a turnkey treasure in one of Metro Atlanta's most sought-after communities!
Home Details
Home Type
- Single Family
Est. Annual Taxes
- $2,745
Year Built
- Built in 1959 | Remodeled
Lot Details
- 0.31 Acre Lot
Home Design
- Ranch Style House
- Brick Exterior Construction
- Block Exterior
- Vinyl Siding
Interior Spaces
- 1,195 Sq Ft Home
- Vinyl Flooring
- Crawl Space
- Laundry closet
Kitchen
- Oven or Range
- Microwave
- Dishwasher
Bedrooms and Bathrooms
- 3 Main Level Bedrooms
- Walk-In Closet
- 3 Full Bathrooms
- Double Vanity
Schools
- Norton Park Elementary School
- Griffin Middle School
- Campbell High School
Utilities
- Central Heating and Cooling System
- Electric Water Heater
Community Details
- No Home Owners Association
- Peck Subdivision
Map
Home Values in the Area
Average Home Value in this Area
Tax History
| Year | Tax Paid | Tax Assessment Tax Assessment Total Assessment is a certain percentage of the fair market value that is determined by local assessors to be the total taxable value of land and additions on the property. | Land | Improvement |
|---|---|---|---|---|
| 2025 | $2,630 | $123,890 | $30,000 | $93,890 |
| 2024 | $2,745 | $129,052 | $30,000 | $99,052 |
| 2023 | $1,891 | $113,824 | $20,000 | $93,824 |
| 2022 | $1,942 | $91,284 | $18,400 | $72,884 |
| 2021 | $1,299 | $61,944 | $18,400 | $43,544 |
| 2020 | $1,216 | $58,132 | $18,400 | $39,732 |
| 2019 | $1,070 | $51,464 | $18,400 | $33,064 |
| 2018 | $1,070 | $51,464 | $18,400 | $33,064 |
| 2017 | $901 | $44,756 | $17,200 | $27,556 |
| 2016 | $665 | $33,916 | $10,000 | $23,916 |
| 2015 | $612 | $30,872 | $10,000 | $20,872 |
| 2014 | $617 | $30,872 | $0 | $0 |
Property History
| Date | Event | Price | List to Sale | Price per Sq Ft |
|---|---|---|---|---|
| 10/27/2025 10/27/25 | Pending | -- | -- | -- |
| 10/22/2025 10/22/25 | Price Changed | $385,000 | -3.0% | $322 / Sq Ft |
| 10/01/2025 10/01/25 | Price Changed | $397,000 | -4.1% | $332 / Sq Ft |
| 09/19/2025 09/19/25 | For Sale | $414,000 | -- | $346 / Sq Ft |
Purchase History
| Date | Type | Sale Price | Title Company |
|---|---|---|---|
| Special Warranty Deed | $190,000 | None Listed On Document | |
| Special Warranty Deed | $190,000 | None Listed On Document | |
| Deed | $59,500 | -- |
Mortgage History
| Date | Status | Loan Amount | Loan Type |
|---|---|---|---|
| Open | $257,300 | Construction | |
| Closed | $257,300 | Construction | |
| Closed | $0 | No Value Available |
Source: Georgia MLS
MLS Number: 10608492
APN: 17-0341-0-018-0
- 3375 Emerson St SE
- 3313 Hidden Trail Rd SE
- 576 Cresentry Brook
- 1090 Huntington Trace SE
- 1084 Huntington Trace SE
- 1104 Huntington Trace SE
- 629 Dunton Cir SE
- 1028 Huntington Trace SE
- 3244 Hampton Ct SE
- 273 Aventine Ln
- 3462 S Sherwood Rd SE
- 358 Nature Brook Walk SE
- 3158 Autumn Brook Trail SE
- 3418 Creek Valley Dr SE
- 550 Micayne Cir SE Unit 1
- 3538 S Sherwood Rd SE Unit 5
