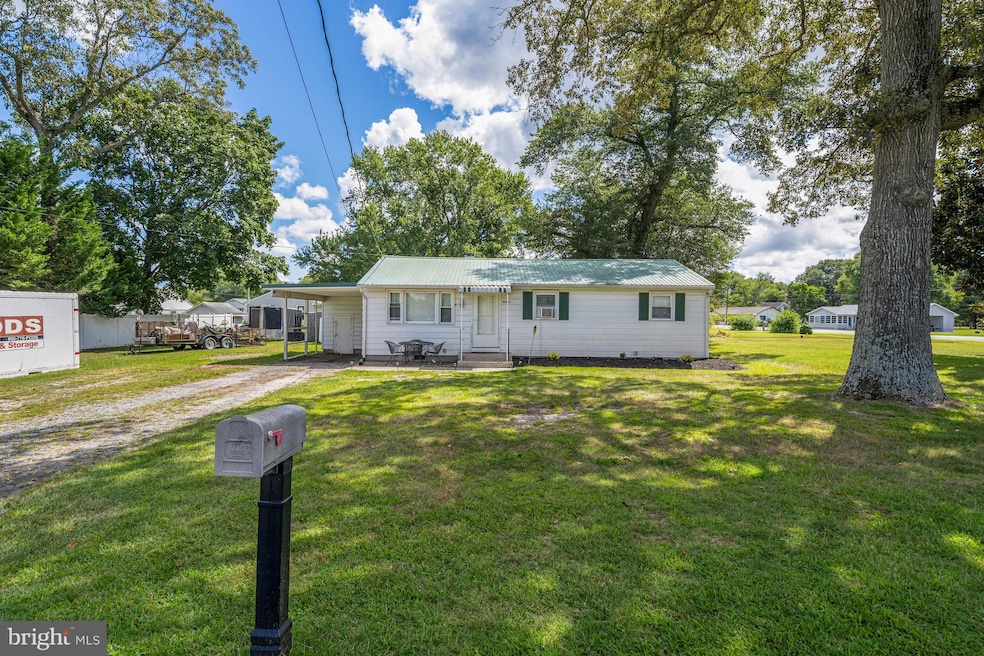
32883 Murray Rd Frankford, DE 19945
Estimated payment $1,595/month
Highlights
- Very Popular Property
- Open Floorplan
- Backs to Trees or Woods
- Selbyville Middle School Rated A-
- Rambler Architecture
- Wood Flooring
About This Home
Offering a 3-bedroom,1 full bath, with a carport, and located outside of an HOA. Welcome home.... Living area offers a cozy space that is open to the kitchen and dining area. Hardwood flooring throughout the living space, LVP in the kitchen area, and tile in the bathroom. The galley kitchen provides stainless appliances, LVP flooring, and access to the rear yard. Dining area provides open seating to the living area. Bedrooms are located down the hall away from the entertaining spots to allow rest and quite enjoyment. The rear yard offers a firepit, hot tub, and fenced in areas for privacy. Schedule your appointment today before this ranch style home is gone.
Listing Agent
Patterson-Schwartz-Rehoboth License #RA-0003405 Listed on: 09/04/2025

Home Details
Home Type
- Single Family
Est. Annual Taxes
- $401
Year Built
- Built in 1969
Lot Details
- 0.49 Acre Lot
- Backs to Trees or Woods
Home Design
- Rambler Architecture
- Block Foundation
- Metal Roof
- Stick Built Home
Interior Spaces
- 960 Sq Ft Home
- Property has 1 Level
- Open Floorplan
- Recessed Lighting
- Combination Kitchen and Living
- Dining Area
Kitchen
- Galley Kitchen
- Breakfast Area or Nook
- Electric Oven or Range
- Freezer
- Dishwasher
- Stainless Steel Appliances
Flooring
- Wood
- Laminate
Bedrooms and Bathrooms
- 3 Main Level Bedrooms
- 1 Full Bathroom
Laundry
- Laundry on main level
- Dryer
- Washer
Parking
- 1 Parking Space
- 1 Attached Carport Space
Outdoor Features
- Screened Patio
Schools
- Indian River High School
Utilities
- Ductless Heating Or Cooling System
- Forced Air Heating System
- Programmable Thermostat
- 100 Amp Service
- Well
- Electric Water Heater
- Low Pressure Pipe
Community Details
- No Home Owners Association
Listing and Financial Details
- Assessor Parcel Number 433-06.00-73.00
Map
Home Values in the Area
Average Home Value in this Area
Tax History
| Year | Tax Paid | Tax Assessment Tax Assessment Total Assessment is a certain percentage of the fair market value that is determined by local assessors to be the total taxable value of land and additions on the property. | Land | Improvement |
|---|---|---|---|---|
| 2024 | $400 | $9,650 | $1,250 | $8,400 |
| 2023 | $400 | $9,650 | $1,250 | $8,400 |
| 2022 | $393 | $9,650 | $1,250 | $8,400 |
| 2021 | $382 | $9,650 | $1,250 | $8,400 |
| 2020 | $364 | $9,650 | $1,250 | $8,400 |
| 2019 | $363 | $9,650 | $1,250 | $8,400 |
| 2018 | $366 | $9,650 | $0 | $0 |
| 2017 | $369 | $9,650 | $0 | $0 |
| 2016 | $326 | $9,650 | $0 | $0 |
| 2015 | $335 | $9,650 | $0 | $0 |
| 2014 | $330 | $9,650 | $0 | $0 |
Property History
| Date | Event | Price | Change | Sq Ft Price |
|---|---|---|---|---|
| 09/04/2025 09/04/25 | For Sale | $289,000 | +175.5% | $301 / Sq Ft |
| 11/03/2014 11/03/14 | Sold | $104,900 | 0.0% | $109 / Sq Ft |
| 03/11/2014 03/11/14 | Pending | -- | -- | -- |
| 12/06/2013 12/06/13 | For Sale | $104,900 | -- | $109 / Sq Ft |
Purchase History
| Date | Type | Sale Price | Title Company |
|---|---|---|---|
| Interfamily Deed Transfer | $104,900 | -- | |
| Sheriffs Deed | -- | -- | |
| Sheriffs Deed | -- | -- |
Mortgage History
| Date | Status | Loan Amount | Loan Type |
|---|---|---|---|
| Open | $35,000 | Stand Alone Refi Refinance Of Original Loan |
Similar Homes in Frankford, DE
Source: Bright MLS
MLS Number: DESU2096014
APN: 433-06.00-73.00
- 32828 Murray Rd
- 23430 East Dr
- 23412 East Dr
- 30249 Armory Rd
- 30184 Armory Rd
- 32530 Herring Wood Dr
- 32519 Herring Wood Dr
- 202 Chapel of Ease St
- 112 Honolulu Rd
- 412 Queen Anne St
- 131 Prince Georges Dr
- 29618 Armory Rd
- 32007 Stone Ln
- 19866 Dr
- 31007 Omar Rd
- 30071 Vines Creek Rd
- 32274 Vines Creek Rd
- 9 Knox St
- 30564 Frankford School Rd
- 29210 Shady Creek Ln Unit 18
- 31808 Waples St
- 29565 Phoenix Ave Unit 11
- 32363 Cea Dag Cir Unit 604
- 33285 Bayberry Ct
- 30200 Kent Rd
- 114 Bobbys Branch Rd Unit 85
- 100-139 Carolines Ct
- 35205 Tupelo Cir
- 31640 Raegans Way
- 30200 Creekview Cir
- 29707 Sawyer Loop
- 35014 Sunfish Ln
- 22392 York Cir
- 28010 Dew Drop Ln
- 31515 Deep Pond Ln
- 38041 Cross Gate Rd
- 32044 White Tail Dr Unit TH117
- 28036 Dew Drop Ln
- 32334 Norman Ln
- 30111 Plantation Dr Unit B54






