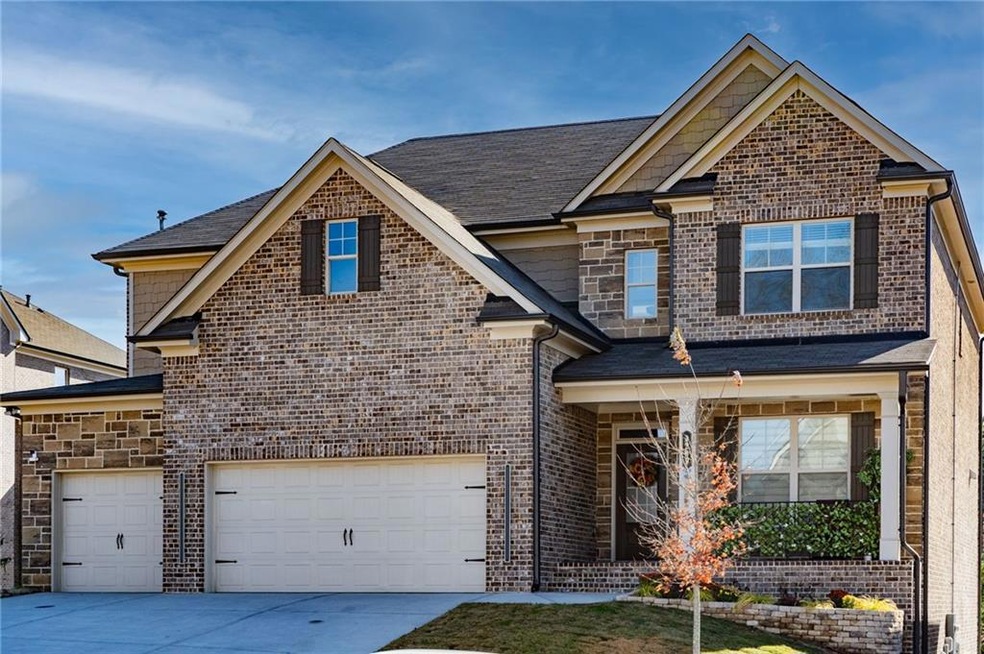Experience elegance in this exquisite, newly upgraded Traditional home nestled in Buford! This 4-side brick residence boasts 5 bedrooms, 3.5 baths, along with a Media Room/Loft and a full daylight basement. Situated in the esteemed Village at Ivy Creek community, it offers convenient access to abundant shopping, dining options, the Mall of Georgia, and I-85.
The recent bathroom renovation showcases a sleek, modern tub/shower combo. The upper floor is adorned with luxurious, brand-new white polar soft carpeting. Additionally, over 200 sqft of concrete has been poured, featuring an added sink outside the patio, enhancing the basement area with a bonus patio below.
The spacious Master Suite impresses with lofty tray ceilings, a double shower, double vanity, and an expansive walk-in closet. The living room is adorned with custom built-ins, coffered ceilings, and a cozy fireplace, setting the stage for elegant gatherings.Entertain marvelously on the expansive patio, complete with an outdoor fireplace. Residents can also enjoy the proximity to the resort-style swimming pool and Cabana within walking distance. This is an exceptional opportunity not to be missed!

