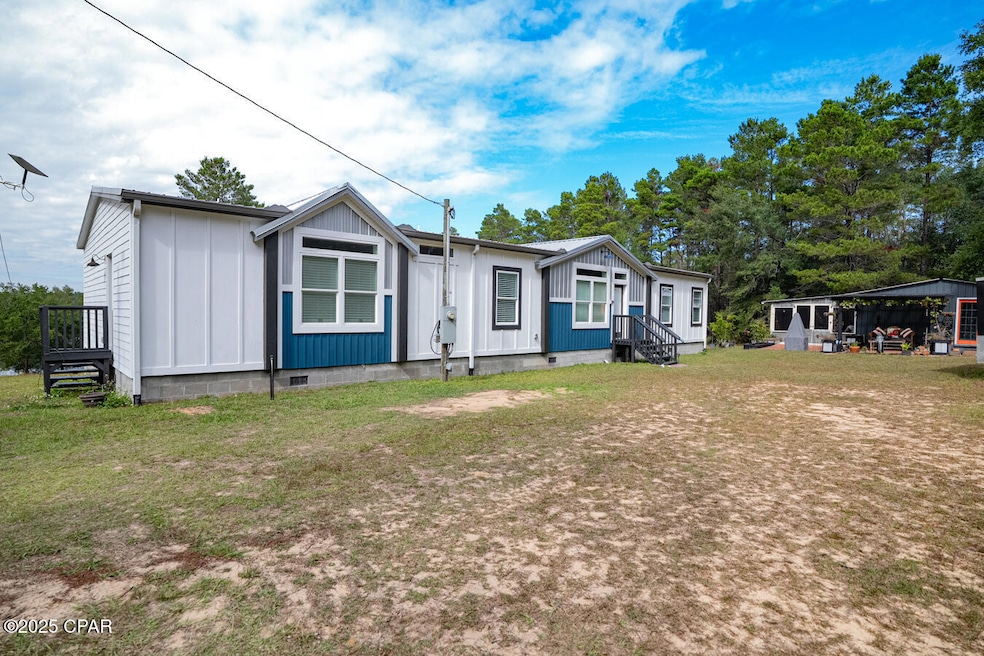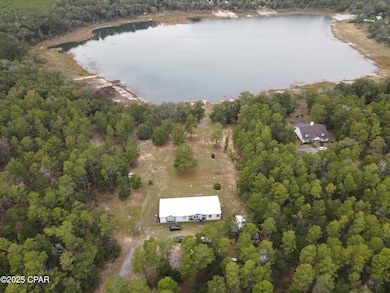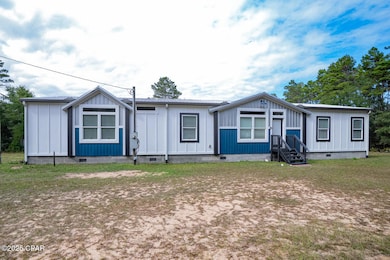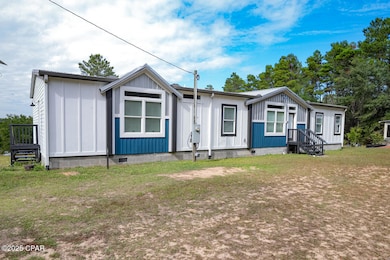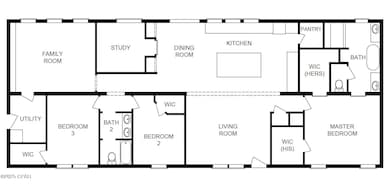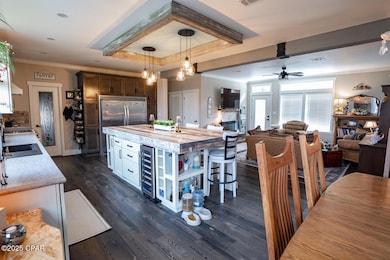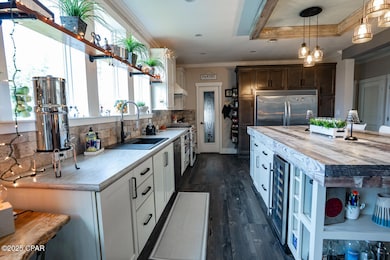3289 Lucas Lake Rd Chipley, FL 32428
Estimated payment $2,690/month
Highlights
- Lake Front
- Craftsman Architecture
- Bonus Room
- Media Room
- Wooded Lot
- Wine Refrigerator
About This Home
Welcome to 3289 Lucas Lake Rd, the 7 acre homestead on Stewart Lake that meets all of the wants and needs of country living. The property has almost 600 feet of lake front and is not visibile from the paved road. The 3 bedroom 2 bath home is LOADED with features like a huge great room open to the kitchen and dining room, a formal office/study, a family room and a separate utility room . The kitchen is the focal point of the interior, complete with a massive island for food preparation/breakfast bar, shaker style cabinets, high end Cafe brand stainless gas double oven range with oven hood, a HUGE double door stainless refrigerator and a wine cooler. Large windows overlooking the lake bring in natural light, perfect for entertaining or for cooking amazing meals in the kitchen. A walk-in pantry is loaded with shelves and conveniently located next to kitchen. The formal dining room easily seats 6 and the breakfast bar seats 4, making this home perfect for large gatherings or the expanded family. The formal living room is just off of the kitchen PLUS there is a separate famiily room with a fireplace to add to the living space. The office is just off the dining room and can be closed off for privacy, ideal for working from home. The master suite complete with fireplace and decorative accent walls is private and split from bedrooms 2 and 3. A luxurious bath with a separate soaking tub, double vanities and a MASSIVE walk in shower will make you never want to leave this home. The master has plenty of cabinet space and features TWO walk in closets PLUS a private comode. The two remaining bedrooms both have walk in closets and share a full bath. The interior features of this home are really abundant, including crown molding, a custom beam, craftsman doors, vinyl plank floors, and a trey ceiling. The exterior of the home is durable board and batten siding, a metal roof and a raised concrete block foundation with a crawl space. The home is permanently anchored to the foundation and is considered a ''true'' modular home, not to be confused with a manufactured home. On to the outside, on the 7 acre parcel, there is a workshop with concrete floors, a screened in outdoor living space, a large chicken coop and raised bed gardens. This property really is the ideal homestead with room to expand with more gardens and even more outbuidings. Come see for yourself what this homestead has to offer, privacy , seclusion, self sustenance but still not too far from Chipley or Panama City. This one has it all. Call your favorite REALTOR today.
Home Details
Home Type
- Single Family
Est. Annual Taxes
- $2,247
Year Built
- Built in 2022
Lot Details
- 7.39 Acre Lot
- Lot Dimensions are 128x770x578x1007
- Lake Front
- Property fronts a county road
- Sloped Lot
- Wooded Lot
- Zoning described as County
Home Design
- Craftsman Architecture
- Vinyl Siding
- Modular or Manufactured Materials
- HardiePlank Type
Interior Spaces
- Bookcases
- Crown Molding
- Beamed Ceilings
- Ceiling Fan
- Recessed Lighting
- Fireplace
- Window Treatments
- Family Room
- Living Room
- Dining Room
- Media Room
- Home Office
- Bonus Room
- Lake Views
Kitchen
- Breakfast Bar
- Walk-In Pantry
- Double Oven
- Range Hood
- Microwave
- Dishwasher
- Wine Refrigerator
- Wine Cooler
- Kitchen Island
- Disposal
Flooring
- Carpet
- Tile
Bedrooms and Bathrooms
- 3 Bedrooms
- 2 Full Bathrooms
- Soaking Tub
Schools
- Vernon Elementary School
- Vernon Middle School
- Vernon High School
Utilities
- Forced Air Heating and Cooling System
- Heat Pump System
- Propane
- Well
- Septic Tank
Community Details
- No Home Owners Association
- Stewart Lake Subdivision
Map
Home Values in the Area
Average Home Value in this Area
Property History
| Date | Event | Price | List to Sale | Price per Sq Ft |
|---|---|---|---|---|
| 11/10/2025 11/10/25 | For Sale | $475,000 | -- | $208 / Sq Ft |
Source: Central Panhandle Association of REALTORS®
MLS Number: 781459
- 3965 Stillwater Dr
- Lot H Lakeshore Dr
- 3449 Lucas Lake Rd
- 4006 Wood Duck Trail
- 00 Paradise Lakes Rd
- 4477 Cypress Ln
- 000 Cypress Ln
- 3126 Magnolia Dr
- 3130 Magnolia Dr
- 3034 Paradise Lakes Rd
- 3012 Paradise Lakes Rd
- 2942 Paradise Lakes Rd
- 3811 Hicks Lake Ln
- Lots 21-22 Dunford Cir
- Lot 17 Dunford Cir
- Lot 12 Hicks Lake Trail
- TBD Paradise Lakes Rd
- 0000 Paradise Lakes Rd
- 0 Paradise Lakes Rd Unit 754059
- Lot #19 Paradise Lakes Rd
- 13636 Florida 77
- 493 Choctawhatchee River Rd
- 1318 Branton Rd Unit 1328
- 9431 Paradise Dr
- 872 Deerwood Ln Unit 886
- 872 Deerwood Ln Unit 876
- 9235 Paradise Dr
- 9351 Paradise Dr
- 8501 Dreams Float Ct
- 8436 Dreams Float Ct
- 9337 Cool Breeze Dr
- 8917 Gypsy Palace Ct
- 8913 Gypsy Palace Ct
- 6137 Jammie Rd Unit 1
- 8645 Weekend Dr
- 8656 Weekend Dr
- 8666 Shell Sink Dr
- 8678 Weekend Dr
- 8694 Conch Shell Ct
- 8634 Sand Dollar Dr
