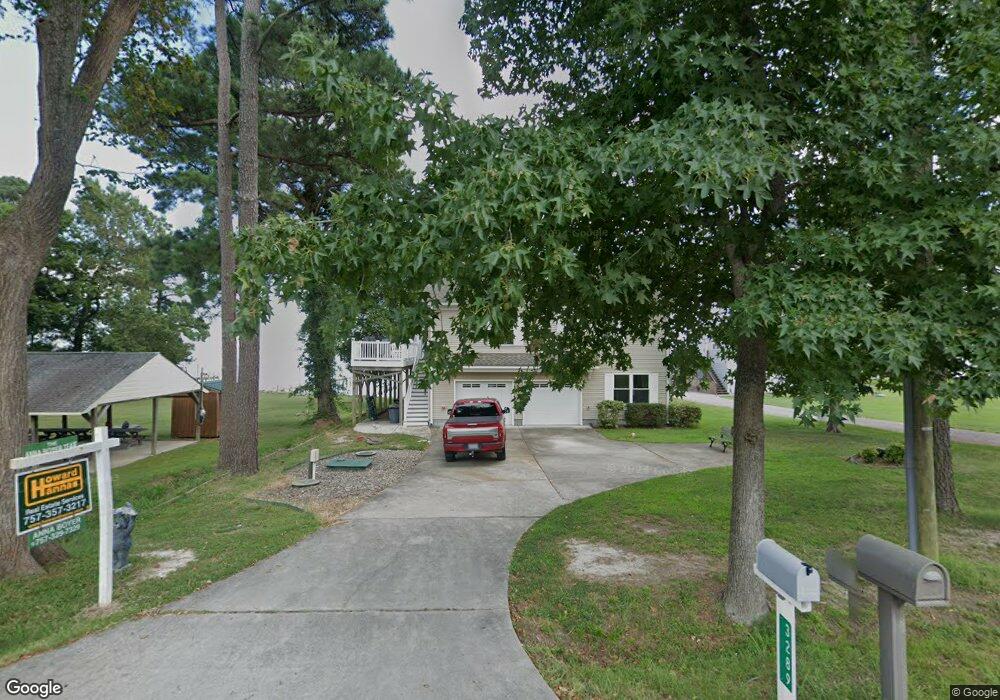3289 S Shore Dr Smithfield, VA 23430
Rushmere NeighborhoodEstimated Value: $513,000 - $668,000
3
Beds
3
Baths
2,032
Sq Ft
$301/Sq Ft
Est. Value
About This Home
This home is located at 3289 S Shore Dr, Smithfield, VA 23430 and is currently estimated at $612,358, approximately $301 per square foot. 3289 S Shore Dr is a home located in Isle of Wight County with nearby schools including Hardy Elementary School, Smithfield Middle School, and Smithfield High School.
Ownership History
Date
Name
Owned For
Owner Type
Purchase Details
Closed on
Oct 17, 2024
Sold by
Jones Dennis Veron and Jones Cheryl Louise
Bought by
Eubank John A and Eubank Susan S
Current Estimated Value
Purchase Details
Closed on
Apr 28, 2021
Sold by
Farrell Jr Douglas H and Farrell Maryellen
Bought by
Jones Dennis Veron and Jones Cheryl Louise
Purchase Details
Closed on
May 14, 2020
Sold by
Gtd Lc
Bought by
Farrell Douglas H and Farrell Maryellen
Home Financials for this Owner
Home Financials are based on the most recent Mortgage that was taken out on this home.
Original Mortgage
$346,500
Interest Rate
3.3%
Mortgage Type
New Conventional
Purchase Details
Closed on
Dec 31, 2014
Purchase Details
Closed on
Aug 22, 2013
Purchase Details
Closed on
Jul 13, 1976
Sold by
Evans David K
Create a Home Valuation Report for This Property
The Home Valuation Report is an in-depth analysis detailing your home's value as well as a comparison with similar homes in the area
Home Values in the Area
Average Home Value in this Area
Purchase History
| Date | Buyer | Sale Price | Title Company |
|---|---|---|---|
| Eubank John A | $640,000 | Title Resources | |
| Jones Dennis Veron | $455,000 | Virginia True Title | |
| Farrell Douglas H | $385,000 | Bay Title | |
| -- | -- | -- | |
| -- | -- | -- | |
| -- | -- | -- |
Source: Public Records
Mortgage History
| Date | Status | Borrower | Loan Amount |
|---|---|---|---|
| Previous Owner | Farrell Douglas H | $346,500 |
Source: Public Records
Tax History Compared to Growth
Tax History
| Year | Tax Paid | Tax Assessment Tax Assessment Total Assessment is a certain percentage of the fair market value that is determined by local assessors to be the total taxable value of land and additions on the property. | Land | Improvement |
|---|---|---|---|---|
| 2025 | $4,062 | $524,100 | $250,000 | $274,100 |
| 2024 | $3,826 | $524,100 | $250,000 | $274,100 |
| 2023 | $3,775 | $524,100 | $250,000 | $274,100 |
| 2022 | $3,482 | $403,300 | $200,000 | $203,300 |
| 2021 | $3,482 | $403,300 | $200,000 | $203,300 |
| 2020 | $3,482 | $403,300 | $200,000 | $203,300 |
| 2019 | $3,482 | $403,300 | $200,000 | $203,300 |
| 2018 | $3,516 | $407,300 | $200,000 | $207,300 |
| 2016 | $3,808 | $439,500 | $200,000 | $239,500 |
| 2015 | $3,720 | $439,500 | $200,000 | $239,500 |
| 2014 | $3,720 | $429,200 | $200,000 | $229,200 |
| 2013 | -- | $429,200 | $200,000 | $229,200 |
Source: Public Records
Map
Nearby Homes
- 3180 Poplar Dr
- .52ac Longwood Dr
- 15095 N Shore Dr
- 1437 Lawnes Neck Dr
- Lot 24 Ennisdale Dr
- 4820 Old Stage Hwy
- 1314 Lawnes Neck Dr
- 5249 Old Stage Hwy
- 13408 Martha Cir
- 1220 Lawnes Neck Dr
- 411 Lawnes Neck Dr
- 14274 Burwells Bay Rd
- 645 Hog Island Rd
- 3.13AC Morgarts Beach Rd
- 3.25AC Morgarts Beach Rd
- 2.81AC Morgarts Beach Rd
- 8577 Old Stage Hwy
- 14146 Burwells Bay Rd
- 3AC+/- Burwells Bay Rd
- 5 Kings Point Ave
- 3293 S Shore Dr
- 3263 S Shore Dr
- 3294 S Shore Dr
- 3294 S Shore Dr
- 3284 S Shore Dr
- 3274 S Shore Dr
- 3309 S Shore Dr
- 3247 S Shore Dr
- 3250 S Shore Dr
- 3285 Poplar Dr
- 3327 S Shore Dr
- 3327 S Shore Dr
- 3238 S Shore Dr
- 3231 S Shore Dr
- 3337 Poplar Dr
- 3288 Poplar Dr
- LOT 4 Shore Dr S
- 3235 Poplar Dr
- 3347 S Shore Dr
- 3294 Poplar Dr
