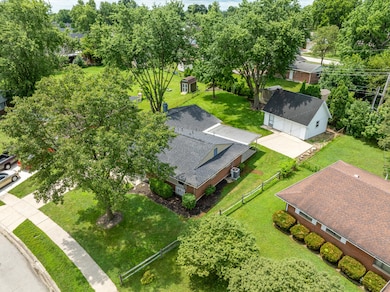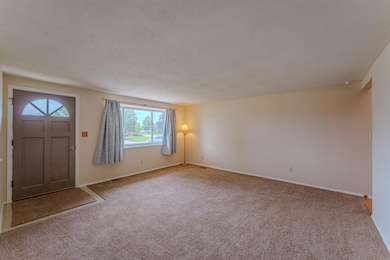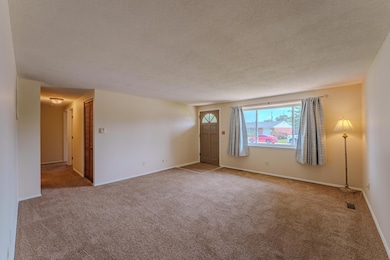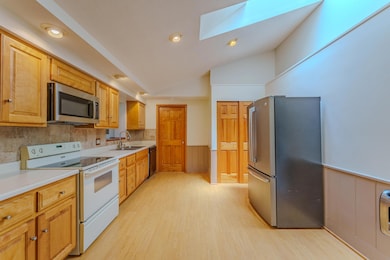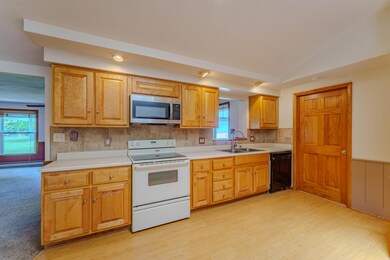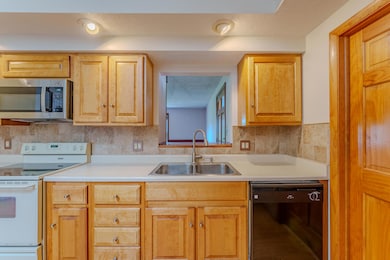
329 Brownstone Dr Englewood, OH 45322
Estimated payment $1,650/month
Highlights
- Very Popular Property
- Ranch Style House
- Attic
- Barn
- Cathedral Ceiling
- No HOA
About This Home
Welcome to 329 Brownstone Drive - This inviting 3-bedroom, 2-bathroom ranch spans nearly 1,700 square feet and is ready for its new owner! Nestled in the Northmont School District, this home features multiple living areas, a detached 1.5-story barn/workshop, with recent updates including a new roof (~2023), fresh exterior paint (2024), new kitchen lighting (2025) and so much more!The heart of the home is a large eat-in kitchen, featuring a vaulted ceiling with a skylight that floods the space with natural light, a spacious pantry, and convenient access to the home's mechanical systems.A 16' x 26' family room showcases several built-ins, a wood-burning fireplace, and easy access to the covered patio - perfect for entertaining or enjoying evening sunsets with your favorite beverage.All kitchen appliances, washer, and dryer are included! For added peace of mind, the seller is offering a transferable home warranty at closing.If you've been searching for a move-in-ready home with immediate occupancy, your search ends here! Don't wait - schedule your private showing today.
Listing Agent
Howard Hanna Real Estate Services License #2020006584 Listed on: 07/20/2025

Open House Schedule
-
Sunday, July 27, 20251:00 to 3:00 pm7/27/2025 1:00:00 PM +00:007/27/2025 3:00:00 PM +00:00Add to Calendar
Home Details
Home Type
- Single Family
Est. Annual Taxes
- $3,856
Year Built
- Built in 1963
Lot Details
- 8,712 Sq Ft Lot
- Lot Dimensions are 53x123x104x153
Parking
- 1 Car Attached Garage
Home Design
- Ranch Style House
- Brick Exterior Construction
- Slab Foundation
- Wood Siding
Interior Spaces
- 1,696 Sq Ft Home
- Cathedral Ceiling
- Ceiling Fan
- Skylights
- Wood Burning Fireplace
- Attic
Kitchen
- Range
- Microwave
- Dishwasher
- Disposal
Bedrooms and Bathrooms
- 3 Bedrooms
- 2 Full Bathrooms
Laundry
- Dryer
- Washer
Outdoor Features
- Patio
- Separate Outdoor Workshop
- Outdoor Storage
- Outbuilding
- Porch
Farming
- Barn
Utilities
- Forced Air Heating and Cooling System
- Baseboard Heating
- Heating System Uses Natural Gas
- Natural Gas Connected
- Gas Water Heater
- Water Softener is Owned
Community Details
- No Home Owners Association
Listing and Financial Details
- Assessor Parcel Number M57002120052
Map
Home Values in the Area
Average Home Value in this Area
Tax History
| Year | Tax Paid | Tax Assessment Tax Assessment Total Assessment is a certain percentage of the fair market value that is determined by local assessors to be the total taxable value of land and additions on the property. | Land | Improvement |
|---|---|---|---|---|
| 2024 | $3,738 | $64,060 | $9,140 | $54,920 |
| 2023 | $3,738 | $64,060 | $9,140 | $54,920 |
| 2022 | $3,414 | $45,040 | $6,430 | $38,610 |
| 2021 | $3,424 | $45,040 | $6,430 | $38,610 |
| 2020 | $3,364 | $45,040 | $6,430 | $38,610 |
| 2019 | $3,036 | $36,440 | $7,400 | $29,040 |
| 2018 | $2,983 | $36,440 | $7,400 | $29,040 |
| 2017 | $2,964 | $36,440 | $7,400 | $29,040 |
| 2016 | $2,889 | $34,870 | $6,430 | $28,440 |
| 2015 | $2,575 | $34,870 | $6,430 | $28,440 |
| 2014 | $2,575 | $34,870 | $6,430 | $28,440 |
| 2012 | -- | $37,380 | $7,070 | $30,310 |
Property History
| Date | Event | Price | Change | Sq Ft Price |
|---|---|---|---|---|
| 07/20/2025 07/20/25 | For Sale | $239,999 | -- | $142 / Sq Ft |
Purchase History
| Date | Type | Sale Price | Title Company |
|---|---|---|---|
| Survivorship Deed | $101,000 | Triad Title Agency Inc | |
| Warranty Deed | $119,000 | Midwest Abstract Company | |
| Interfamily Deed Transfer | -- | Landmark Title Agency Inc | |
| Deed | -- | Landmark Title |
Mortgage History
| Date | Status | Loan Amount | Loan Type |
|---|---|---|---|
| Open | $80,800 | No Value Available | |
| Closed | $112,475 | FHA | |
| Closed | $10,000 | Unknown | |
| Closed | $118,044 | FHA | |
| Previous Owner | $97,000 | Unknown | |
| Previous Owner | $67,600 | Unknown | |
| Previous Owner | $40,000 | Credit Line Revolving | |
| Previous Owner | $69,000 | No Value Available |
Similar Homes in the area
Source: Western Regional Information Systems & Technology (WRIST)
MLS Number: 1040176
APN: M57-00212-0052
- 513 Koerner Ave
- 435 Nies Ave
- 369 Winterset Dr
- 317 Wolf Ave
- 525 Unger Ave
- 607 Albert St
- 508 Wolf Ave
- 794 Browning Ave
- 323 Meadowgrove Dr
- 114 Millwood Village Dr
- 314 S Main St
- 815 Hile Ln
- 1000 Michele Ct
- 306 Pauly Dr
- 305 Pauly Dr
- 830 W Wenger Rd
- 4267 W Wenger Rd
- 1010 Heathwood Dr
- 320 Camborne Dr
- 220 Denwood Trail
- 108 Brownstone Dr
- 507 S Main St
- 601 W Wenger Rd
- 121 Old Carriage Dr
- 1018 Sunset Dr
- 810 Sonora Ct
- 132 Warner Dr
- 312 S San Bernardino Trail
- 240 Fieldstone Dr
- 78 Woolery Ln
- 4921H Bloomfield Dr
- 5800 Denlinger Rd
- 3303 Shiloh Springs Rd
- 5 Belle Meadows Dr
- 9000 Springmeadow Ln
- 751 Tapestry Ln
- 700 Keswick Cir
- 1570 Shiloh Springs Rd Unit 1580
- 617-621 N Sherry Dr Unit 621
- 916 Weston Ct Unit 914

