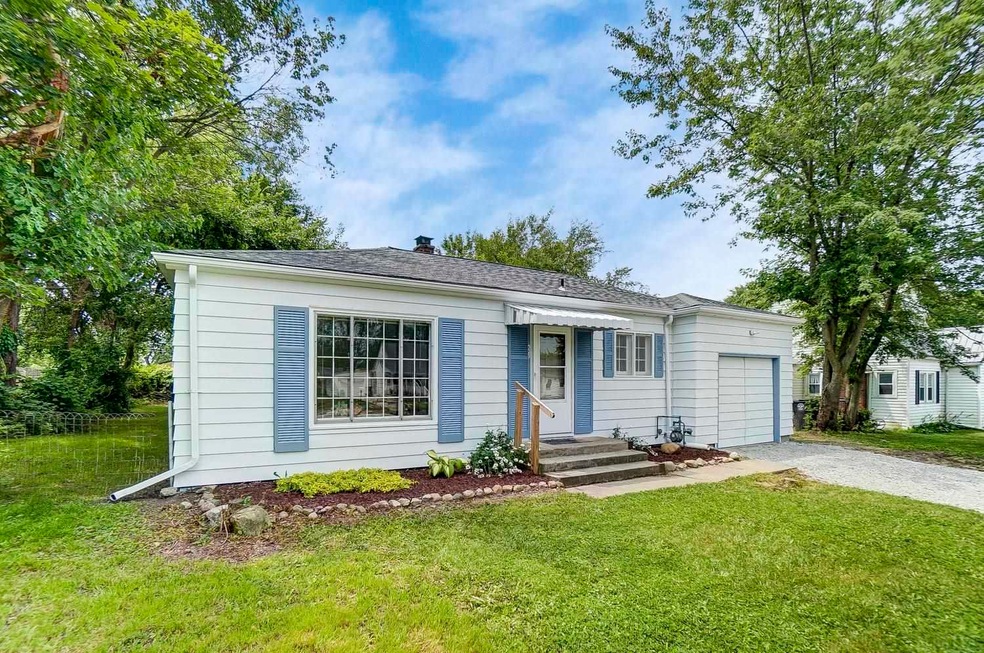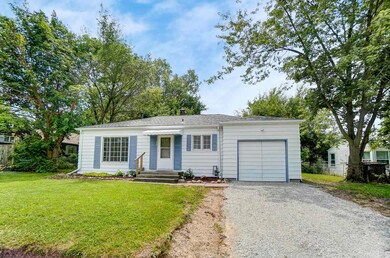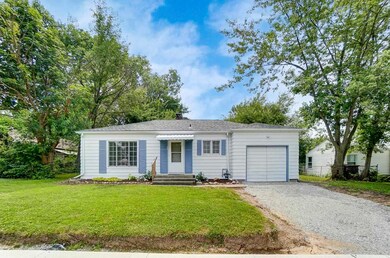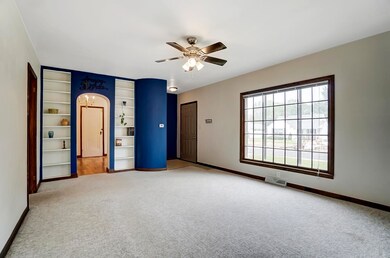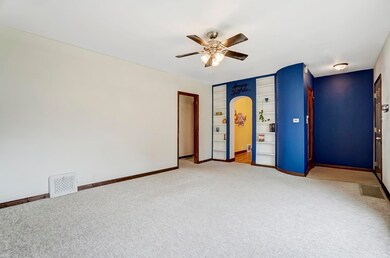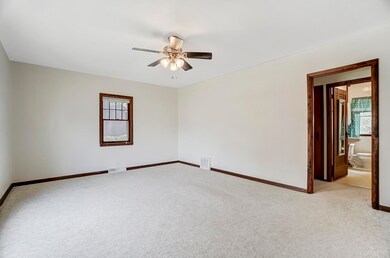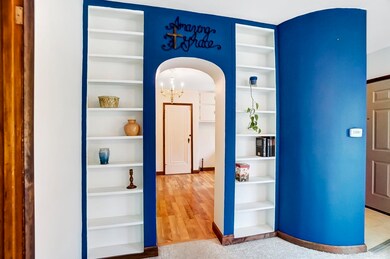
329 Burns Blvd Fort Wayne, IN 46807
Lincolnshire NeighborhoodEstimated Value: $86,000 - $116,000
Highlights
- Ranch Style House
- 1 Car Attached Garage
- Built-in Bookshelves
- Covered patio or porch
- Eat-In Kitchen
- Woodwork
About This Home
As of August 2021Move-in-ready ranch on a partial basement in the '07! New roof! High-efficiency forced air heat and central AC are less than 5 years old! Cute house with a good floor plan and nice sized yard. Built in shelves in LR and original paneled doors are really nice interior touches. 1 car attached garage has 8'x12' area for storage or work shop. Additional storage in basement as well! Burns Boulevard is currently being re-done by the city! It's a bit of a mess right now, but the road and curbs are in on this side of the street. See attached documents for details on the plans. When it's completed it will have a landscaped center strip, curbs, street lights, and sidewalks! They plan to be done with the work around October of 2021. Be sure to check out the walk-through video! https://postcardub.wowvideotours.com/50026837
Co-Listed By
Matt Price
Mike Thomas Assoc., Inc
Home Details
Home Type
- Single Family
Est. Annual Taxes
- $458
Year Built
- Built in 1947
Lot Details
- 10,402 Sq Ft Lot
- Lot Dimensions are 80x130
- Landscaped
- Level Lot
Parking
- 1 Car Attached Garage
- Gravel Driveway
- Off-Street Parking
Home Design
- Ranch Style House
- Shingle Roof
- Asphalt Roof
Interior Spaces
- Built-in Bookshelves
- Woodwork
- Ceiling Fan
- Entrance Foyer
- Washer and Gas Dryer Hookup
Kitchen
- Eat-In Kitchen
- Oven or Range
- Laminate Countertops
Flooring
- Carpet
- Laminate
- Vinyl
Bedrooms and Bathrooms
- 2 Bedrooms
- 1 Full Bathroom
- Bathtub with Shower
Partially Finished Basement
- Block Basement Construction
- Crawl Space
Schools
- Harrison Hill Elementary School
- Kekionga Middle School
- South Side High School
Utilities
- Forced Air Heating and Cooling System
- High-Efficiency Furnace
- Heating System Uses Gas
Additional Features
- Energy-Efficient HVAC
- Covered patio or porch
- Suburban Location
Listing and Financial Details
- Assessor Parcel Number 02-12-26-206-005.000-074
Ownership History
Purchase Details
Home Financials for this Owner
Home Financials are based on the most recent Mortgage that was taken out on this home.Purchase Details
Home Financials for this Owner
Home Financials are based on the most recent Mortgage that was taken out on this home.Purchase Details
Purchase Details
Similar Homes in Fort Wayne, IN
Home Values in the Area
Average Home Value in this Area
Purchase History
| Date | Buyer | Sale Price | Title Company |
|---|---|---|---|
| Nay Iiae | $82,000 | Trademark Title | |
| Overy Andrew D | $45,000 | Mtc | |
| Ramsey Tracy | -- | E Statewide Title | |
| Federal Home Loan Mortgage Corporation | -- | -- | |
| National City Bank Of Indiana | $51,550 | -- |
Mortgage History
| Date | Status | Borrower | Loan Amount |
|---|---|---|---|
| Open | Nay Iiae | $80,514 | |
| Previous Owner | Overy Andrew D | $53,550 | |
| Previous Owner | Overy Andrew D | $42,750 | |
| Previous Owner | Ramsey Tracy | $48,050 |
Property History
| Date | Event | Price | Change | Sq Ft Price |
|---|---|---|---|---|
| 08/25/2021 08/25/21 | Sold | $82,000 | -3.4% | $102 / Sq Ft |
| 07/27/2021 07/27/21 | Pending | -- | -- | -- |
| 07/23/2021 07/23/21 | For Sale | $84,900 | -- | $105 / Sq Ft |
Tax History Compared to Growth
Tax History
| Year | Tax Paid | Tax Assessment Tax Assessment Total Assessment is a certain percentage of the fair market value that is determined by local assessors to be the total taxable value of land and additions on the property. | Land | Improvement |
|---|---|---|---|---|
| 2024 | $847 | $95,000 | $18,400 | $76,600 |
| 2022 | $545 | $77,100 | $16,500 | $60,600 |
| 2021 | $568 | $81,000 | $12,400 | $68,600 |
| 2020 | $458 | $73,400 | $12,400 | $61,000 |
| 2019 | $352 | $57,300 | $12,400 | $44,900 |
| 2018 | $342 | $55,200 | $12,400 | $42,800 |
| 2017 | $90 | $22,600 | $5,700 | $16,900 |
| 2016 | $485 | $22,500 | $5,700 | $16,800 |
| 2014 | $403 | $19,500 | $7,100 | $12,400 |
| 2013 | $434 | $21,000 | $7,600 | $13,400 |
Agents Affiliated with this Home
-
Jay Price

Seller's Agent in 2021
Jay Price
Mike Thomas Assoc., Inc
(260) 438-8640
1 in this area
167 Total Sales
-

Seller Co-Listing Agent in 2021
Matt Price
Mike Thomas Assoc., Inc
(260) 414-8190
-
Sarah Najdeski

Buyer's Agent in 2021
Sarah Najdeski
Coldwell Banker Real Estate Group
(260) 312-0550
1 in this area
34 Total Sales
Map
Source: Indiana Regional MLS
MLS Number: 202129768
APN: 02-12-26-206-005.000-074
- 5916 S Harrison St
- 408 Burns Blvd
- 5904 S Harrison St
- 5709 Hoagland Ave
- 5645 S Wayne Ave Unit D
- 110 W Concord Ln Unit 110, 112, 114, 118,
- 6322 S Calhoun St Unit 6322, 6324, 6326, 63
- 111 W Concord Ln Unit 111, 113, 115, 117
- 107 W Concord Ln Unit 105, 107
- 5521 S Wayne Ave Unit 5521
- 444 W Fairfax Ave
- 5109 Hoagland Ave
- 420 Southview Ave
- 6621 Winchester Rd
- S of 5008 Mc Clellan St
- 4942 S Wayne Ave
- 525 W Pettit Ave
- 601 W Pettit Ave
- 4820 Montrose Ave
- 7211 Snowfall Ct
