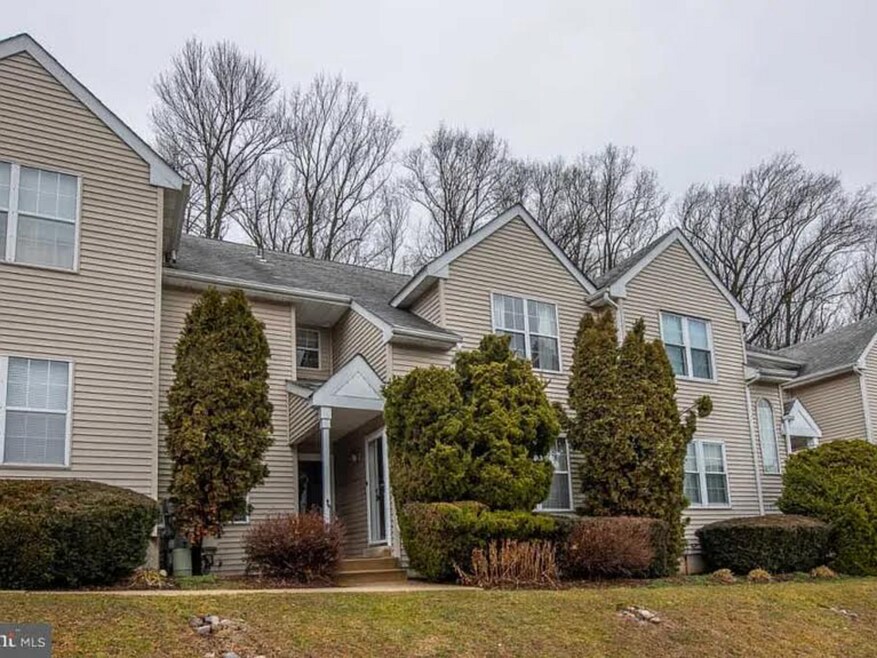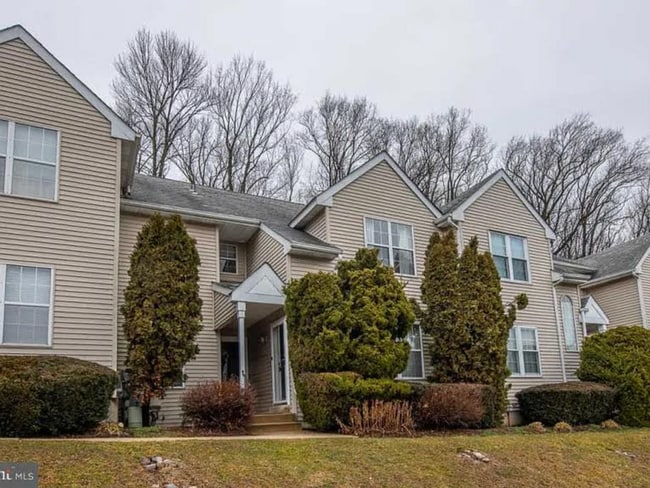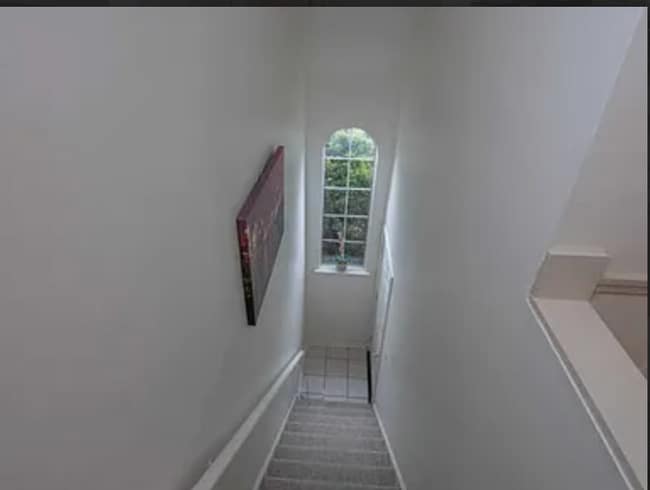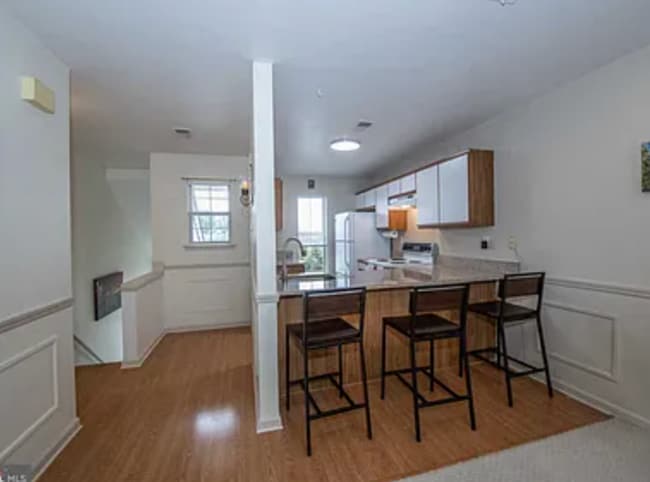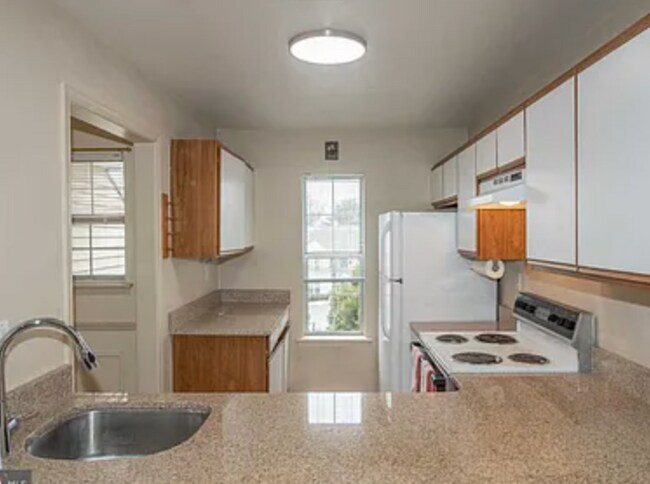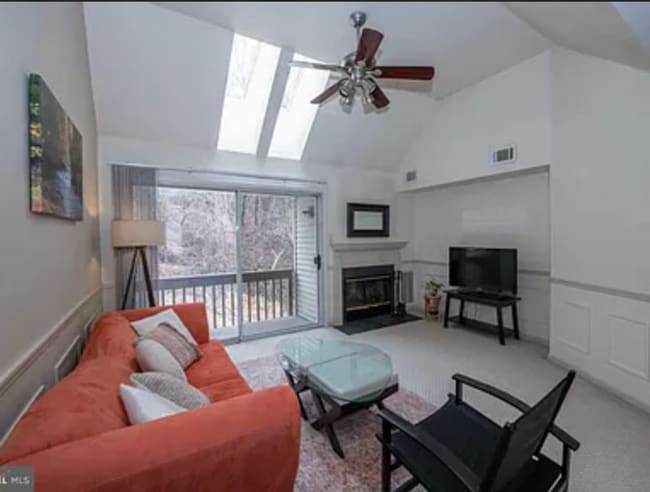329 Cashel Ct Unit 329 Aston, PA 19014
About This Home
Security deposit, refundable ($1,050), first ($2,100) and last month ($2,100) rent due upon signing lease (Total of $5,250)
Move-in ready 2nd floor condo in Aston that fits all your needs.
2 bed, 2 bathroom home is located in Ballinahinch subdivision within the Penn-Delco school district.
Once entering the condo, you will climb the flight of cushioned carpeted steps to get to the main upper-level. You will be welcomed by the open floor plan that combines both the cathedral ceiling living room with skylights and kitchen with breakfast bar. Tall ceilings cast the room and the natural light from the patio doors adds to the homes appeal. All major appliances included.
Term: 1-year lease, starting on lease agreement day.
Rent: $2,100/month, due 1st of month ($50 late fee after 5th).
Upfront: $2,100 security deposit + $2,100 first month's rent ($4,200 total). Last month's rent ($2,100) may apply.
Security Deposit: $2,100, refundable within 30 days post-move-out with 60-day notice; otherwise forfeited.
Rules:
No smoking (any kind) on premises.
No pets without approval ($50/month/pet fee).
No wall painting without permission; restore original color before move-out.
No soliciting.
Utilities: Tenant pays all (electricity, water, etc.).
Notice: 60 days to vacate.
Other: No subletting. Renter's insurance recommended.

Map
- 332 Cashel Ct Unit 332
- 302 Wexford Ct Unit 302
- 258 Miley Rd Unit 258
- 129 Knollwood Ct
- 112 Grace Ln
- 108 Grace Ln
- 324 Crozerville Rd
- 324 332 Crozerville Rd
- 209 Martins Ln
- 302 Catch Penny Ln
- 113 Cedar Ct
- 38 New Rd
- 8 Travelo Ln
- 220 Spring Valley Way
- 216 Park Dr
- 475 Mount Alverno Rd
- 256 Seventh Ave
- 206 Chestnut Ave
- 21 Hoag Ln
- 4621 Aston Mills Rd
- 524 E Saint Andrews Dr
- 274 Glen Riddle Rd
- 275 Glen Riddle Rd
- 4461 Aston Mills Rd Unit 4461 Aston Mills Road
- 4040 Concord Rd
- 18 Eric Ln
- 103 Segel Dr
- 4701 Pennell Rd Unit J6
- 4701 Pennell Rd Unit E
- 1133 W Baltimore Pike
- 1016 W Baltimore Pike Unit E28
- 1016 W Baltimore Pike Unit D15
- 1016 W Baltimore Pike Unit 11
- 1016 W Baltimore Pike Unit C12
- 1016 W Baltimore Pike Unit E10
- 1016 W Baltimore Pike Unit C-5
- 1016 W Baltimore Pike Unit B1
- 29 S New Middletown Rd
- 1016 W Baltimore Pike Unit E24
- 81 Talbot Ct
