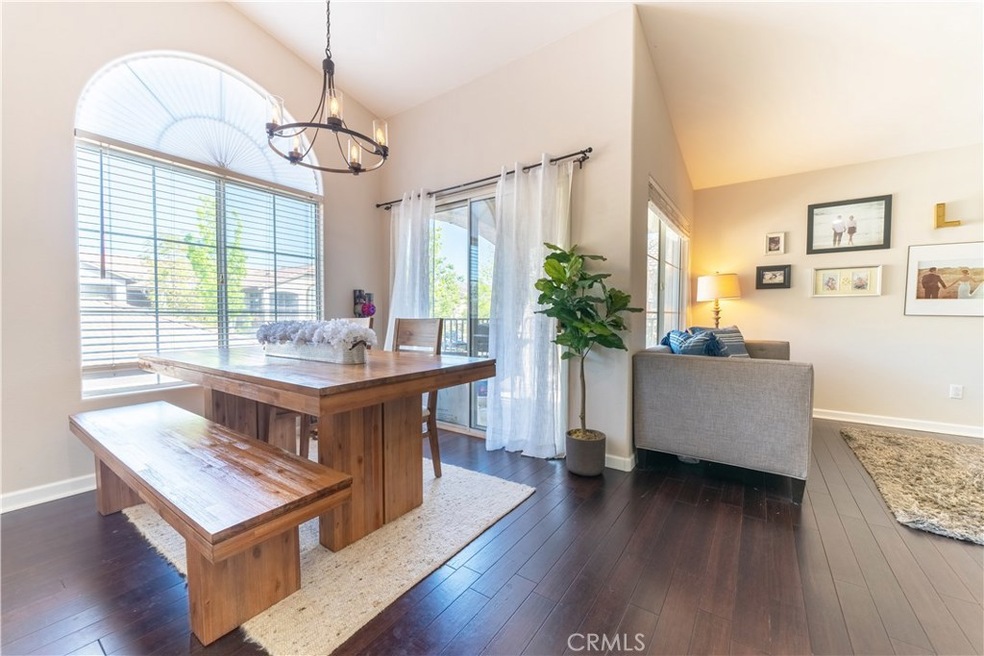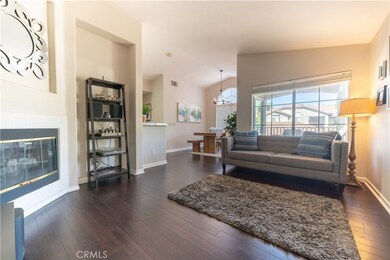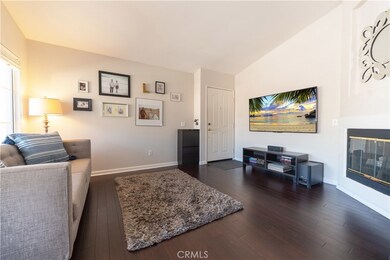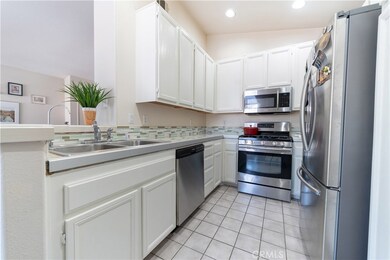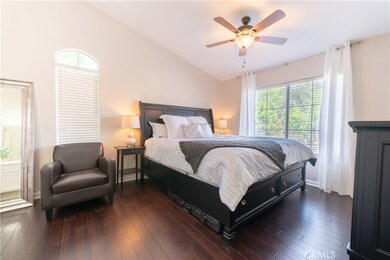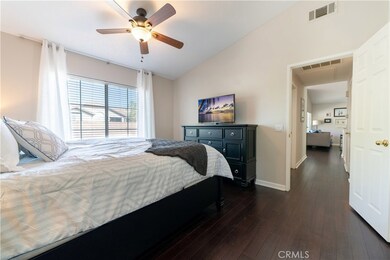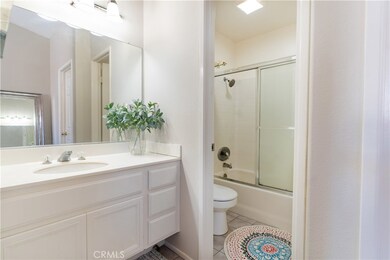
329 Chaumont Cir Foothill Ranch, CA 92610
Highlights
- Spa
- Primary Bedroom Suite
- View of Hills
- Foothill Ranch Elementary School Rated A
- Open Floorplan
- 5-minute walk to Foothill Ranch Community Park
About This Home
As of March 2025Located in the highly desirable Salerno Community, this 2 bedroom, 2 bathroom beautiful upper level end unit is light, bright and ready for move in! With designer paint tones and bamboo flooring, this condo features a warm neutral color palette and open floor plan. The living room is complete with a remote control fireplace, while the balcony off the dining room is perfect for entertaining. The large master suite has walk-in closet and separate sink area. The secondary bedroom is spacious and features large mirrored wardrobe doors. The Salerno community amenities include a large heated pool, spa and BBQ area. Close to restaurants, shopping, movies, toll roads, schools, walking and biking trails.
Last Agent to Sell the Property
Keller Williams Legacy License #01431326 Listed on: 08/15/2018

Co-Listed By
Taiza Wells
Pacific Realty Group License #01958097
Property Details
Home Type
- Condominium
Est. Annual Taxes
- $4,833
Year Built
- Built in 1995
Lot Details
- End Unit
- No Units Located Below
- Two or More Common Walls
- Cul-De-Sac
- Landscaped
HOA Fees
Parking
- 1 Car Garage
- Parking Available
- Front Facing Garage
- Single Garage Door
- Unassigned Parking
Property Views
- Hills
- Neighborhood
Home Design
- Mediterranean Architecture
- Tile Roof
- Concrete Roof
- Copper Plumbing
Interior Spaces
- 924 Sq Ft Home
- 1-Story Property
- Open Floorplan
- Cathedral Ceiling
- Ceiling Fan
- Recessed Lighting
- Blinds
- Sliding Doors
- Family Room with Fireplace
- Family Room Off Kitchen
- Laundry Room
Kitchen
- Open to Family Room
- Eat-In Kitchen
- Free-Standing Range
- Microwave
- Dishwasher
- Tile Countertops
- Disposal
Flooring
- Bamboo
- Tile
Bedrooms and Bathrooms
- 2 Main Level Bedrooms
- Primary Bedroom Suite
- Walk-In Closet
- 2 Full Bathrooms
- Tile Bathroom Countertop
- Bathtub with Shower
Outdoor Features
- Spa
- Living Room Balcony
- Covered patio or porch
- Exterior Lighting
Schools
- Foothill Ranch Elementary School
- Rancho Santa Margarita Middle School
- Trabucco Hills High School
Utilities
- Forced Air Heating and Cooling System
- Sewer Paid
- Cable TV Available
Listing and Financial Details
- Tax Lot 6
- Tax Tract Number 13587
Community Details
Overview
- 210 Units
- Salerno Community Association, Phone Number (949) 430-5827
- Foothill Ranch Maintenance Corp Association, Phone Number (800) 428-5588
- Maintained Community
Amenities
- Outdoor Cooking Area
- Community Barbecue Grill
- Picnic Area
Recreation
- Community Pool
- Community Spa
Ownership History
Purchase Details
Home Financials for this Owner
Home Financials are based on the most recent Mortgage that was taken out on this home.Purchase Details
Home Financials for this Owner
Home Financials are based on the most recent Mortgage that was taken out on this home.Purchase Details
Home Financials for this Owner
Home Financials are based on the most recent Mortgage that was taken out on this home.Purchase Details
Home Financials for this Owner
Home Financials are based on the most recent Mortgage that was taken out on this home.Purchase Details
Home Financials for this Owner
Home Financials are based on the most recent Mortgage that was taken out on this home.Purchase Details
Home Financials for this Owner
Home Financials are based on the most recent Mortgage that was taken out on this home.Purchase Details
Home Financials for this Owner
Home Financials are based on the most recent Mortgage that was taken out on this home.Purchase Details
Home Financials for this Owner
Home Financials are based on the most recent Mortgage that was taken out on this home.Purchase Details
Home Financials for this Owner
Home Financials are based on the most recent Mortgage that was taken out on this home.Purchase Details
Home Financials for this Owner
Home Financials are based on the most recent Mortgage that was taken out on this home.Purchase Details
Similar Homes in the area
Home Values in the Area
Average Home Value in this Area
Purchase History
| Date | Type | Sale Price | Title Company |
|---|---|---|---|
| Grant Deed | $615,000 | First American Title | |
| Interfamily Deed Transfer | -- | American Coast Title | |
| Grant Deed | $420,000 | Fntg Builder Services | |
| Grant Deed | $345,000 | Equity Title Orange | |
| Interfamily Deed Transfer | -- | Equity Title Orange | |
| Interfamily Deed Transfer | -- | Equity Title Orange | |
| Grant Deed | $340,000 | Alliance Title | |
| Grant Deed | $165,000 | Lawyers Title Company | |
| Interfamily Deed Transfer | -- | American Title Co | |
| Grant Deed | $160,000 | American Title Co | |
| Grant Deed | $109,000 | Chicago Title Co |
Mortgage History
| Date | Status | Loan Amount | Loan Type |
|---|---|---|---|
| Open | $535,000 | New Conventional | |
| Previous Owner | $331,100 | New Conventional | |
| Previous Owner | $329,270 | New Conventional | |
| Previous Owner | $336,000 | New Conventional | |
| Previous Owner | $328,500 | New Conventional | |
| Previous Owner | $327,750 | New Conventional | |
| Previous Owner | $272,000 | Negative Amortization | |
| Previous Owner | $215,000 | New Conventional | |
| Previous Owner | $50,000 | Credit Line Revolving | |
| Previous Owner | $137,700 | Unknown | |
| Previous Owner | $132,000 | No Value Available | |
| Previous Owner | $155,200 | FHA |
Property History
| Date | Event | Price | Change | Sq Ft Price |
|---|---|---|---|---|
| 03/07/2025 03/07/25 | Sold | $615,000 | 0.0% | $666 / Sq Ft |
| 01/28/2025 01/28/25 | For Sale | $615,000 | +46.4% | $666 / Sq Ft |
| 10/02/2018 10/02/18 | Sold | $420,000 | 0.0% | $455 / Sq Ft |
| 08/15/2018 08/15/18 | For Sale | $420,000 | +21.7% | $455 / Sq Ft |
| 11/12/2015 11/12/15 | Sold | $345,000 | -1.4% | $373 / Sq Ft |
| 10/07/2015 10/07/15 | Pending | -- | -- | -- |
| 09/01/2015 09/01/15 | For Sale | $350,000 | -- | $379 / Sq Ft |
Tax History Compared to Growth
Tax History
| Year | Tax Paid | Tax Assessment Tax Assessment Total Assessment is a certain percentage of the fair market value that is determined by local assessors to be the total taxable value of land and additions on the property. | Land | Improvement |
|---|---|---|---|---|
| 2025 | $4,833 | $468,515 | $343,560 | $124,955 |
| 2024 | $4,833 | $459,329 | $336,824 | $122,505 |
| 2023 | $4,719 | $450,323 | $330,220 | $120,103 |
| 2022 | $4,635 | $441,494 | $323,745 | $117,749 |
| 2021 | $4,274 | $432,838 | $317,397 | $115,441 |
| 2020 | $4,502 | $428,400 | $314,142 | $114,258 |
| 2019 | $4,413 | $420,000 | $307,982 | $112,018 |
| 2018 | $3,772 | $358,938 | $245,476 | $113,462 |
| 2017 | $3,697 | $351,900 | $240,662 | $111,238 |
| 2016 | $3,943 | $345,000 | $235,943 | $109,057 |
| 2015 | $3,729 | $322,000 | $217,428 | $104,572 |
| 2014 | $3,790 | $301,975 | $197,403 | $104,572 |
Agents Affiliated with this Home
-

Seller's Agent in 2025
Zak Doan
Aspero Realty, Inc
(949) 280-6109
9 in this area
227 Total Sales
-

Buyer's Agent in 2025
Alexander Yu
First Team Real Estate
(949) 451-1200
7 in this area
349 Total Sales
-

Buyer Co-Listing Agent in 2025
Nicole White
First Team Real Estate
(949) 894-4632
1 in this area
45 Total Sales
-

Seller's Agent in 2018
Brian Fox
Keller Williams Legacy
(714) 348-1085
39 Total Sales
-
T
Seller Co-Listing Agent in 2018
Taiza Wells
Pacific Realty Group
-

Buyer's Agent in 2018
Justin and Juhee Kim
T.N.G. Real Estate Consultants
(714) 988-3050
103 Total Sales
Map
Source: California Regional Multiple Listing Service (CRMLS)
MLS Number: NP18197598
APN: 939-113-76
- 369 Chaumont Cir
- 307 Chaumont Cir Unit 175
- 335 Chaumont Cir
- 195 Chaumont Cir
- 19431 Rue de Valore Unit 35M
- 19431 Rue de Valore Unit 59A
- 19431 Rue de Valore Unit 5C
- 19431 Rue de Valore Unit 39D
- 42 Parterre Ave
- 15 Havre Ct
- 15 Tavella Place
- 16 Vitale Ln
- 56 Tessera Ave
- 38 Tessera Ave
- 20 Flores
- 25 Santa Maria
- 209 El Paseo
- 131 Primrose Dr
- 136 Primrose Dr
- 19256 Jasper Hill Rd
