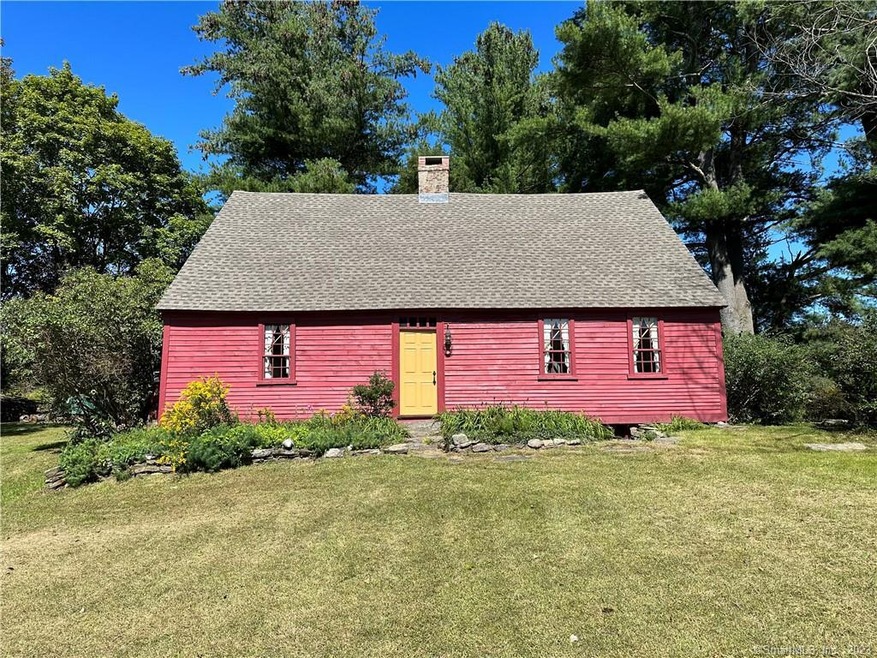
329 Chewink Rd Chaplin, CT 06235
Chaplin NeighborhoodHighlights
- Barn
- Cape Cod Architecture
- Secluded Lot
- 6.95 Acre Lot
- Farm
- Attic
About This Home
As of October 2023Step back in time with 329 Chewink Road, a charming 18th century home with character abounds. Arriving to the property, you can't help but admire the homes curb appeal where stunning six over six old glass windows, classic red siding, and rolling fields shine. The setting is peaceful, placed proudly in Connecticuts quiet corner, and the faint babble of Ames Brook brings additional serenity. Walking through the front door you are immediately greeted by wide plank floors, a spacious foyer, and a large living space complete with one of the homes three fireplaces. Just past the living space you will find an adorable kitchen with a large stone sink, as well as a fantastic first floor laundry space. In the other direction you will find a large dining space with a 66" x 50" granite fireplace that is functional for heating and baking! A large first floor bedroom, bonus space, additional living room, and original buttery round out the first floor. Upstairs a loft space displaying the homes stone chimney, and two large bedrooms make for comfortable living. The home also offers two updated baths including a stand up shower and clawfoot tub. This is a home that will keep you falling in love with it again and again. Details and updates include the three stone sinks, large 2018 rebuilt 32'x48' barn, new roof, new plumbing, new bathrooms, repointed and capped chimney, replaced sill plates and second chimney, and so much more. Own a part of history, and your very own 7 acres of tranquillity.
Home Details
Home Type
- Single Family
Est. Annual Taxes
- $5,041
Year Built
- Built in 1787
Lot Details
- 6.95 Acre Lot
- Home fronts a stream
- Stone Wall
- Secluded Lot
- Open Lot
- Many Trees
- Garden
- Property is zoned RA
Home Design
- Cape Cod Architecture
- Antique Architecture
- Stone Foundation
- Frame Construction
- Asphalt Shingled Roof
- Ridge Vents on the Roof
- Wood Siding
Interior Spaces
- 1,974 Sq Ft Home
- 3 Fireplaces
- Entrance Foyer
- Attic or Crawl Hatchway Insulated
- Electric Range
Bedrooms and Bathrooms
- 3 Bedrooms
- 2 Full Bathrooms
Laundry
- Laundry Room
- Laundry on main level
- Dryer
- Washer
Unfinished Basement
- Interior Basement Entry
- Basement Hatchway
- Dirt Floor
Parking
- Circular Driveway
- Gravel Driveway
- Dirt Driveway
Outdoor Features
- Shed
- Rain Gutters
Farming
- Barn
- Farm
Utilities
- Air Source Heat Pump
- Heating System Uses Oil
- Private Company Owned Well
- Oil Water Heater
- Fuel Tank Located in Basement
Community Details
- No Home Owners Association
Map
Home Values in the Area
Average Home Value in this Area
Property History
| Date | Event | Price | Change | Sq Ft Price |
|---|---|---|---|---|
| 10/12/2023 10/12/23 | Sold | $390,000 | -7.1% | $198 / Sq Ft |
| 09/29/2023 09/29/23 | Pending | -- | -- | -- |
| 09/14/2023 09/14/23 | For Sale | $419,900 | +29.2% | $213 / Sq Ft |
| 02/28/2023 02/28/23 | Sold | $325,000 | -14.2% | $165 / Sq Ft |
| 01/30/2023 01/30/23 | Pending | -- | -- | -- |
| 01/25/2023 01/25/23 | For Sale | $379,000 | -- | $192 / Sq Ft |
Tax History
| Year | Tax Paid | Tax Assessment Tax Assessment Total Assessment is a certain percentage of the fair market value that is determined by local assessors to be the total taxable value of land and additions on the property. | Land | Improvement |
|---|---|---|---|---|
| 2024 | $7,380 | $246,400 | $42,200 | $204,200 |
| 2023 | $5,041 | $142,000 | $38,800 | $103,200 |
| 2022 | $4,899 | $142,000 | $38,800 | $103,200 |
| 2021 | $4,615 | $142,000 | $38,800 | $103,200 |
| 2020 | $4,615 | $142,000 | $38,800 | $103,200 |
| 2019 | $4,615 | $142,000 | $38,800 | $103,200 |
| 2018 | $4,631 | $142,500 | $42,000 | $100,500 |
| 2017 | $4,995 | $142,500 | $42,000 | $100,500 |
| 2016 | $4,995 | $142,500 | $42,000 | $100,500 |
| 2015 | $5,201 | $142,500 | $42,000 | $100,500 |
| 2014 | $5,201 | $142,500 | $42,000 | $100,500 |
Mortgage History
| Date | Status | Loan Amount | Loan Type |
|---|---|---|---|
| Open | $100,000 | Stand Alone Refi Refinance Of Original Loan |
Deed History
| Date | Type | Sale Price | Title Company |
|---|---|---|---|
| Warranty Deed | -- | None Available | |
| Executors Deed | $325,000 | None Available | |
| Warranty Deed | $179,900 | -- |
Similar Homes in Chaplin, CT
Source: SmartMLS
MLS Number: 170597982
APN: CHAP-000000-000000-000027
- 0 Scotland Rd Unit 24064003
- 114 Lynch Rd
- 0 Hampton Rd Unit 170523717
- 64 Parish Hill Rd
- 46 Boulevard Rd
- 2 S Brook Rd
- 0 S Brook Rd Unit lot 4 24090331
- 4 Jackson Ln
- 354 Hartford Turnpike
- 45 Littlefield Rd
- 243 Kemp Rd
- 174 Kemp Rd
- 20 Baker Rd
- 56 Sundale Dr
- 5 Chaplin St
- 70 Kaya Ln
- 222 Back Rd
- 32 Crystal Rd
- 241 Ballamahack Rd
- 206 Boston Post Rd
