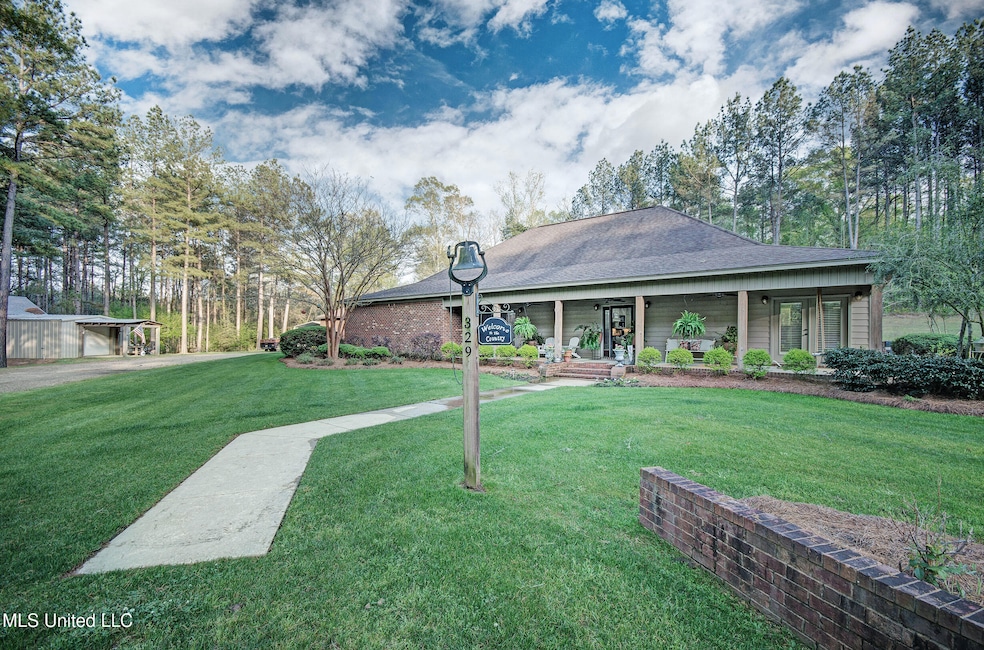329 County Line Rd Mendenhall, MS 39114
Estimated payment $3,556/month
Highlights
- Private Pool
- RV Parking in Community
- Deck
- Puckett Elementary School Rated A-
- Wolf Appliances
- Wooded Lot
About This Home
Exquisite Country Estate on 5 +/- Acres - Modern Luxury Meets Serene Living! Discover unparalleled tranquility in this custom-built masterpiece, nestled at the end of a picturesque winding driveway. Designed with meticulous attention to detail, this stunning home offers the perfect blend of sophistication and comfort, ideal for those seeking an idyllic retreat in Rankin County's coveted Puckett School District. Main Residence Highlights: Inviting Great room: Spacious and elegant with a cozy gas-log fireplace and custom built-ins, perfect for gatherings. Gourmet Kitchen: A chef's dream featuring granite countertops, stainless steel appliances (Wolf gas cooktop, built-in microwave/oven, refrigerator, dishwasher, icemaker), a large island with ample storage, and a stainless farm sink. Split Floor Plan: Two generous bedrooms, each accommodating a king-size bed, with walk-in closets and private en-suite bathrooms. Luxurious Master Suite: Boasts French doors to the outdoors, an oversized walk-in closet, and a spa-inspired bathroom with dual vanities, abundant cabinetry, a large walk-in shower, and a garden tub. Executive Office: Equipped with built-in counters, cabinets, shelves, and French doors for a productive workspace. Mudroom/Laundry: Exceptional utility space with ample counters, cabinetry, shelves, a built-in bench, coat hooks, and a sink. Outdoor Oasis: Relax on the expansive front porch or entertain on the large back patio with an above-ground pool and deck. Premium Finishes: Wood flooring throughout (tile in bathrooms), granite counters in all bathrooms, and elegant plantation shutters. In addition to the main home, a Beautiful Guest House that could be used as a ''Mother -In_Law Suite or pool house. This addition was recently added to the property that has a full kitchen, full bath, sunroom and a built-in Storm Shelter. There is also a 20 KW Generac generator that is wired to the home and Pool/Guest House so if the power goes out you are taken care of! Rainbird Irrigation system and so much more! Home is being sold with 5 acres +/-. There is an additional 10+/- acres available for purchase located next door. Plat is available from agent This home is in Rankin County and is in the much sought after Puckett School District.
Home Details
Home Type
- Single Family
Est. Annual Taxes
- $3,223
Year Built
- Built in 2012
Lot Details
- 5 Acre Lot
- Landscaped
- Wooded Lot
- Front Yard
Parking
- 2 Car Garage
- 2 Carport Spaces
Home Design
- Architectural Shingle Roof
Interior Spaces
- 3,409 Sq Ft Home
- 1-Story Property
- Fireplace
- Double Pane Windows
- Vinyl Clad Windows
- Insulated Windows
- Plantation Shutters
- Mud Room
Kitchen
- Cooktop
- Wine Refrigerator
- Wolf Appliances
- Farmhouse Sink
Flooring
- Wood
- Tile
Bedrooms and Bathrooms
- 3 Bedrooms
- Soaking Tub
Outdoor Features
- Private Pool
- Deck
- Patio
- Front Porch
Schools
- Puckett Elementary And Middle School
- Puckett High School
Utilities
- Cooling Available
- Heating Available
- Septic Tank
Community Details
- Metes And Bounds Subdivision
- RV Parking in Community
Listing and Financial Details
- Assessor Parcel Number M02-000002-00050
Map
Tax History
| Year | Tax Paid | Tax Assessment Tax Assessment Total Assessment is a certain percentage of the fair market value that is determined by local assessors to be the total taxable value of land and additions on the property. | Land | Improvement |
|---|---|---|---|---|
| 2024 | $3,073 | $34,178 | $0 | $0 |
| 2023 | $2,927 | $31,176 | $0 | $0 |
| 2022 | $2,880 | $31,176 | $0 | $0 |
| 2021 | $1,964 | $21,753 | $0 | $0 |
| 2020 | $1,964 | $21,753 | $0 | $0 |
Property History
| Date | Event | Price | List to Sale | Price per Sq Ft | Prior Sale |
|---|---|---|---|---|---|
| 10/28/2025 10/28/25 | Pending | -- | -- | -- | |
| 08/19/2025 08/19/25 | Price Changed | $639,900 | -0.8% | $188 / Sq Ft | |
| 08/02/2025 08/02/25 | Price Changed | $644,900 | -0.6% | $189 / Sq Ft | |
| 06/22/2025 06/22/25 | Price Changed | $649,000 | -13.4% | $190 / Sq Ft | |
| 05/30/2025 05/30/25 | For Sale | $749,000 | +114.1% | $220 / Sq Ft | |
| 08/26/2019 08/26/19 | Sold | -- | -- | -- | View Prior Sale |
| 07/15/2019 07/15/19 | Pending | -- | -- | -- | |
| 07/06/2019 07/06/19 | For Sale | $349,900 | -- | $145 / Sq Ft |
Purchase History
| Date | Type | Sale Price | Title Company |
|---|---|---|---|
| Warranty Deed | -- | -- |
Mortgage History
| Date | Status | Loan Amount | Loan Type |
|---|---|---|---|
| Open | $246,000 | New Conventional |
Source: MLS United
MLS Number: 4114904
APN: M02-000002-00050
- 0 Campbell Creek Rd
- 0 Saint John Rd Unit 4140000
- 0 County Line Rd Unit 4123067
- 410 Cole Rd
- 501 Hwy 13 S
- Johns Shilow Rd
- 254 Red Allen Rd
- 0 Christian Heights Rd
- 0 Ashley Rd Unit 20288528
- 0 Ashley Rd Unit 11613506
- 1739 Saint John Rd
- 111 Corley Cir
- 1105 Rock Hill Rd
- 0 Bill Hubbard Rd Unit 26421084
- 0 Bill Hubbard Rd
- 1100 Rock Hill Rd
- 00 Ashley Rd
- 0 Easy St
- 255 Everett Church Rd
- 115 Ole Magnolia Dr
Ask me questions while you tour the home.







