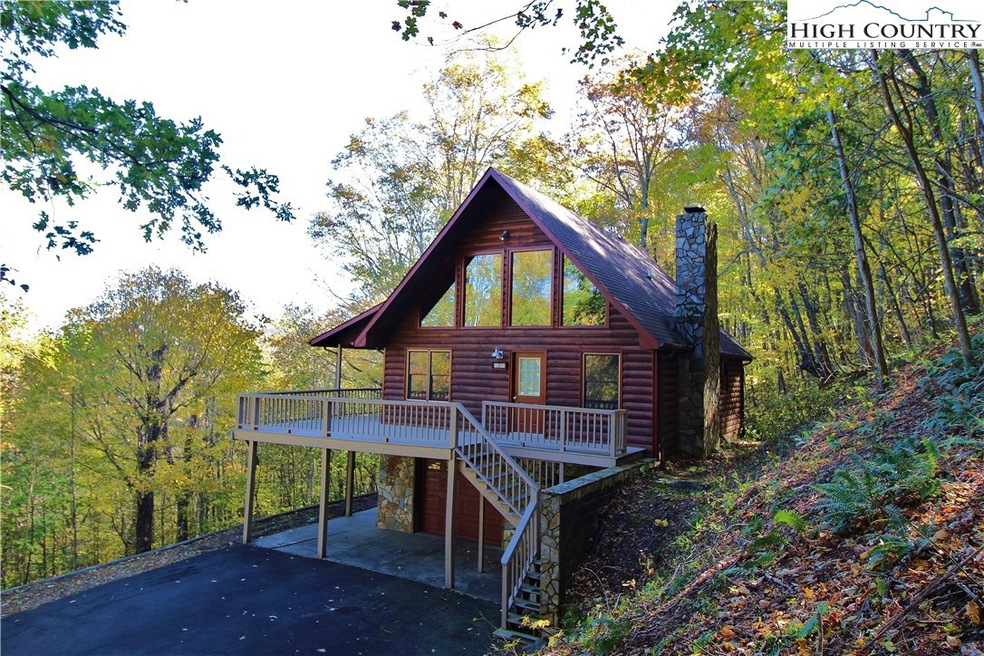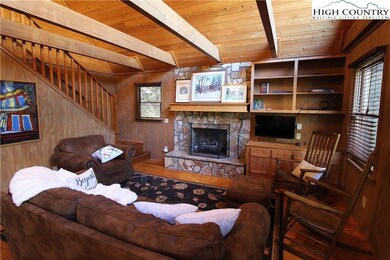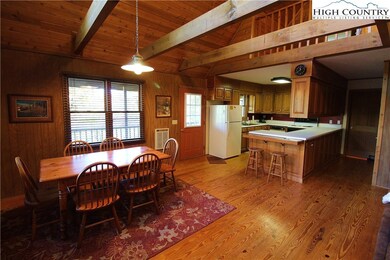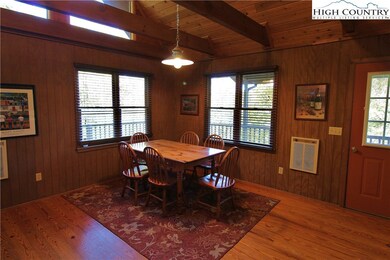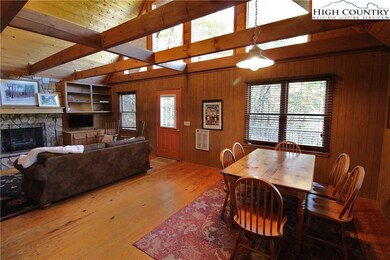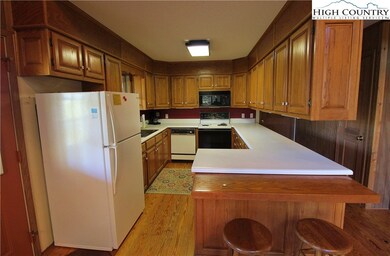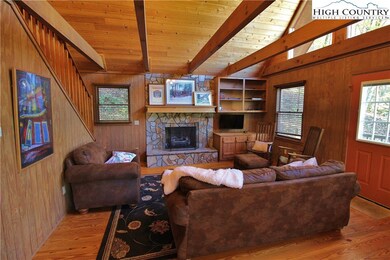
329 Doe Ridge Dr West Jefferson, NC 28694
Highlights
- Views of Trees
- Vaulted Ceiling
- Cottage
- Wooded Lot
- No HOA
- Wrap Around Porch
About This Home
As of November 2023Perfect mountain getaway, just minutes from West Jefferson! This 1992 Built cabin features an open floor plan on the main level with hardwood floors throughout. The great room is open to the dining area, kitchen and highlights a stone fireplace as well as vaulted ceiling with large windows and exposed beams. The main level also includes a spacious master bedroom. The second level bedroom has an ensuite as well as a reading area. The lower level features a third bedroom with full bath, laundry room, utility room, and currently the one car garage side is being used as a recreation room. Additional features include a large wraparound deck with covered porch and 5.68 acres of mountain privacy!
Last Agent to Sell the Property
David Shirlin
Realty One Group Results Listed on: 11/01/2019
Home Details
Home Type
- Single Family
Est. Annual Taxes
- $1,062
Year Built
- Built in 1992
Lot Details
- 5.68 Acre Lot
- Property fronts a private road
- Wooded Lot
- Zoning described as Deed Restrictions,Residential
Parking
- 1 Car Attached Garage
- Driveway
Property Views
- Trees
- Seasonal
Home Design
- Cottage
- Log Cabin
- Frame Construction
- Shingle Roof
- Architectural Shingle Roof
- Log Siding
Interior Spaces
- 2-Story Property
- Vaulted Ceiling
- Gas Fireplace
- Double Pane Windows
Kitchen
- Microwave
- Dishwasher
Bedrooms and Bathrooms
- 3 Bedrooms
- 3 Full Bathrooms
Laundry
- Dryer
- Washer
Partially Finished Basement
- Basement Fills Entire Space Under The House
- Interior and Exterior Basement Entry
- Laundry in Basement
Outdoor Features
- Wrap Around Porch
Schools
- Westwood Elementary School
- Ashe County Middle School
- Ashe County High School
Utilities
- No Cooling
- Space Heater
- Wall Furnace
- Baseboard Heating
- Shared Well
- Electric Water Heater
- Private Sewer
- High Speed Internet
Community Details
- No Home Owners Association
- Buck Mountain Subdivision
Listing and Financial Details
- Assessor Parcel Number 19190-007-012
Ownership History
Purchase Details
Home Financials for this Owner
Home Financials are based on the most recent Mortgage that was taken out on this home.Purchase Details
Purchase Details
Purchase Details
Home Financials for this Owner
Home Financials are based on the most recent Mortgage that was taken out on this home.Purchase Details
Home Financials for this Owner
Home Financials are based on the most recent Mortgage that was taken out on this home.Similar Homes in West Jefferson, NC
Home Values in the Area
Average Home Value in this Area
Purchase History
| Date | Type | Sale Price | Title Company |
|---|---|---|---|
| Warranty Deed | $560,000 | None Listed On Document | |
| Quit Claim Deed | -- | None Listed On Document | |
| Warranty Deed | -- | None Listed On Document | |
| Warranty Deed | $410,000 | -- | |
| Warranty Deed | $235,000 | None Available |
Mortgage History
| Date | Status | Loan Amount | Loan Type |
|---|---|---|---|
| Previous Owner | $307,500 | New Conventional | |
| Previous Owner | $215,000 | New Conventional |
Property History
| Date | Event | Price | Change | Sq Ft Price |
|---|---|---|---|---|
| 07/11/2025 07/11/25 | Price Changed | $649,000 | -3.9% | $284 / Sq Ft |
| 06/02/2025 06/02/25 | Price Changed | $675,000 | -1.5% | $295 / Sq Ft |
| 05/22/2025 05/22/25 | Price Changed | $685,000 | -1.4% | $300 / Sq Ft |
| 03/22/2025 03/22/25 | For Sale | $695,000 | +24.1% | $304 / Sq Ft |
| 11/28/2023 11/28/23 | Sold | $560,000 | -0.9% | $245 / Sq Ft |
| 10/20/2023 10/20/23 | For Sale | $565,000 | +37.8% | $247 / Sq Ft |
| 10/03/2022 10/03/22 | Sold | $410,000 | -3.5% | $196 / Sq Ft |
| 08/23/2022 08/23/22 | For Sale | $425,000 | 0.0% | $204 / Sq Ft |
| 08/22/2022 08/22/22 | Pending | -- | -- | -- |
| 08/21/2022 08/21/22 | For Sale | $425,000 | +86.4% | $204 / Sq Ft |
| 12/16/2019 12/16/19 | Sold | $228,000 | 0.0% | $122 / Sq Ft |
| 11/16/2019 11/16/19 | Pending | -- | -- | -- |
| 11/01/2019 11/01/19 | For Sale | $228,000 | -- | $122 / Sq Ft |
Tax History Compared to Growth
Tax History
| Year | Tax Paid | Tax Assessment Tax Assessment Total Assessment is a certain percentage of the fair market value that is determined by local assessors to be the total taxable value of land and additions on the property. | Land | Improvement |
|---|---|---|---|---|
| 2024 | $2,007 | $414,700 | $60,000 | $354,700 |
| 2023 | $1,663 | $343,600 | $60,000 | $283,600 |
| 2022 | $1,265 | $206,400 | $50,000 | $156,400 |
| 2021 | $1,265 | $206,400 | $50,000 | $156,400 |
| 2020 | $1,110 | $202,900 | $50,000 | $152,900 |
| 2019 | $1,062 | $202,900 | $50,000 | $152,900 |
| 2018 | $1,058 | $206,500 | $50,000 | $156,500 |
| 2016 | $1,059 | $206,500 | $50,000 | $156,500 |
| 2015 | $1,116 | $206,500 | $50,000 | $156,500 |
| 2014 | $1,116 | $236,500 | $70,000 | $166,500 |
Agents Affiliated with this Home
-
Benjamin Ray
B
Seller's Agent in 2025
Benjamin Ray
Client First Of The High Country
(704) 287-2760
136 Total Sales
-
Andrea Reeves-Witherspoon

Seller's Agent in 2023
Andrea Reeves-Witherspoon
Regency Properties
(336) 607-4787
315 Total Sales
-
Nickolas May

Seller's Agent in 2022
Nickolas May
EXP Realty LLC Rock Hill
(864) 993-2852
132 Total Sales
-
Keith Sandman

Seller Co-Listing Agent in 2022
Keith Sandman
EXP Realty LLC Rock Hill
(704) 280-9070
141 Total Sales
-
Bobbie Jo Mccachren

Buyer's Agent in 2022
Bobbie Jo Mccachren
Keller Williams High Country
(828) 406-6067
126 Total Sales
-
D
Seller's Agent in 2019
David Shirlin
Realty One Group Results
Map
Source: High Country Association of REALTORS®
MLS Number: 218682
APN: 19190-007-012
- 1A Doe Ridge Dr
- 2A Doe Ridge Dr
- 140 Mystery Mountain Rd
- TBD Megan Ln
- Lot 178 Mountain View Estates Ln
- TBD Lauren Ln
- Lots 183 & 184 Lauren Ln
- Lot 72 Denise Dr
- Lot 71 Denise Dr
- Lot 48 White Tail Rd
- 815 Chestnut Farms Rd
- 879 Winding Ridge Dr
- Lot 116 Lauren Ln
- TBD Fairway Ridge Dr
- 214 Denise Dr
- Lot 22 Fairway Ridge Dr
- 170 Denise Dr
- 155 Golf View Ct
- 142 Fairway Oaks Dr
- 899 Lauren Ln
