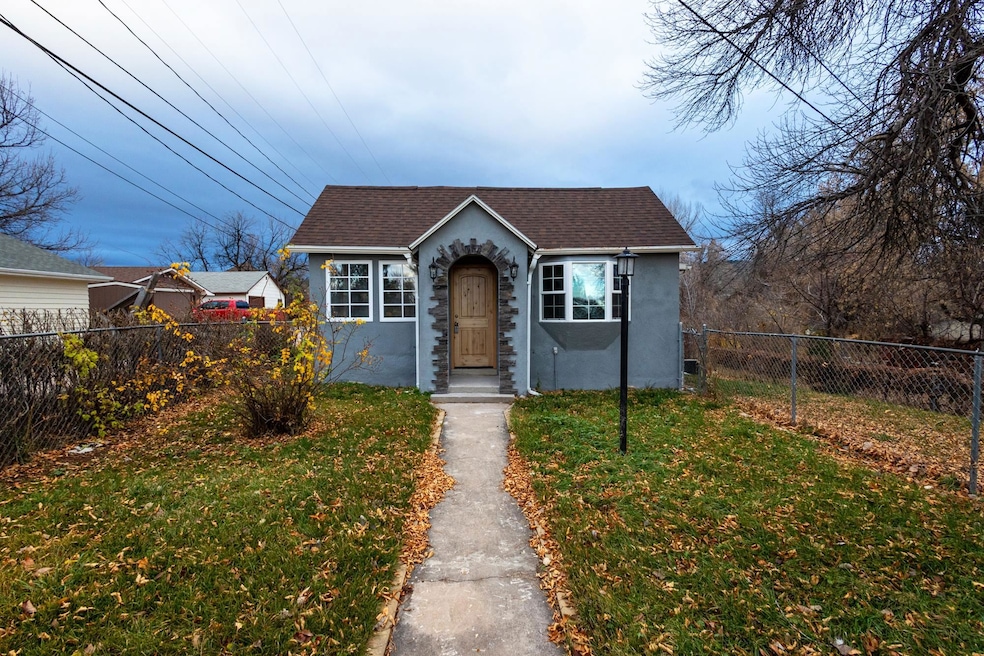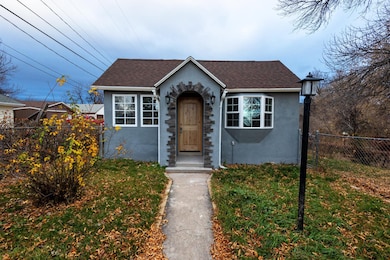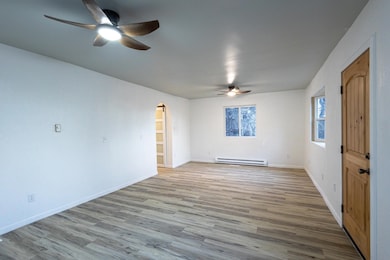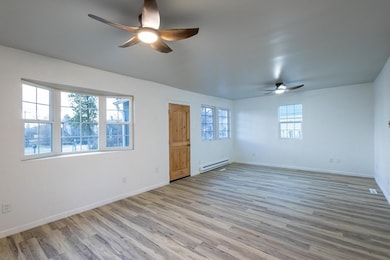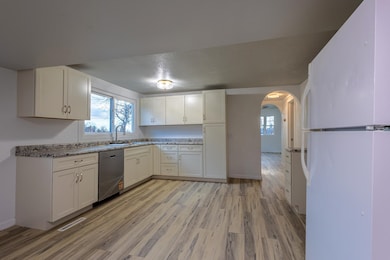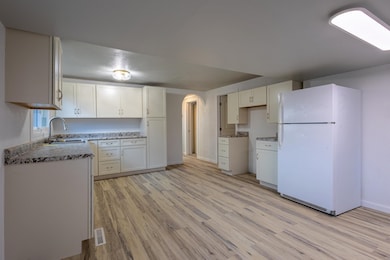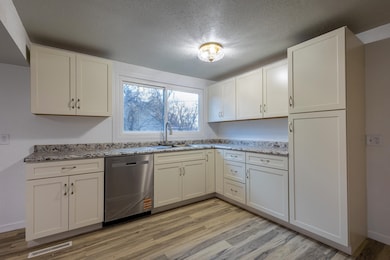329 E Elgin St Spearfish, SD 57783
Estimated payment $1,996/month
Highlights
- Ranch Style House
- Covered Patio or Porch
- Bay Window
- Lawn
- 1 Car Detached Garage
- 4-minute walk to Spearfish Dog Park
About This Home
For more information, contact listing agents Scot Munro 605-641-6482 or Heath Gran 605-209-2052 with Great Peaks Realty. Welcome to this charming and recently updated home, perfectly situated in a highly desirable location - just a short walk from the vibrant downtown area! This inviting property features 2 bedrooms and 2 bathrooms on the main level, plus a non-conforming bedroom in the basement for added space. Step inside to find fresh new flooring throughout, abundant natural light, and a bright updated kitchen complete with laminate countertops. The living area is highlighted by a bay window that adds warmth and character to the space! The main bathroom offers updates including a double sink and jet tub. Downstairs, the basement includes laundry, one non-conforming bedroom, a comfortable family room, and a bathroom. Outside, the home's new stucco siding enhances its look and gives it a clean, eye-catching exterior! The backyard provides an outdoor shed and a 1-car detached garage. With its inviting feel, thoughtful updates, and unbeatable location near downtown Spearfish, this home is truly a must-see!
Home Details
Home Type
- Single Family
Year Built
- Built in 1920
Lot Details
- Chain Link Fence
- Lawn
- Subdivision Possible
Parking
- 1 Car Detached Garage
Home Design
- Ranch Style House
- Frame Construction
- Composition Roof
- Stucco
Interior Spaces
- 1,836 Sq Ft Home
- Ceiling Fan
- Double Pane Windows
- Bay Window
- Basement
- Laundry in Basement
- Laundry Room
Kitchen
- Dishwasher
- Disposal
Flooring
- Carpet
- Laminate
- Vinyl
Bedrooms and Bathrooms
- 2 Bedrooms
- Bathroom on Main Level
- 2 Full Bathrooms
Outdoor Features
- Covered Patio or Porch
- Shed
Utilities
- Refrigerated and Evaporative Cooling System
- Forced Air Heating System
- Heating System Uses Natural Gas
Map
Home Values in the Area
Average Home Value in this Area
Tax History
| Year | Tax Paid | Tax Assessment Tax Assessment Total Assessment is a certain percentage of the fair market value that is determined by local assessors to be the total taxable value of land and additions on the property. | Land | Improvement |
|---|---|---|---|---|
| 2025 | $2,673 | $202,950 | $72,000 | $130,950 |
| 2024 | $2,625 | $189,060 | $54,000 | $135,060 |
| 2023 | $2,597 | $169,940 | $46,800 | $123,140 |
| 2022 | $2,224 | $135,120 | $43,200 | $91,920 |
| 2021 | $2,083 | $135,120 | $0 | $0 |
| 2019 | $1,842 | $119,940 | $32,400 | $87,540 |
| 2018 | $1,769 | $111,280 | $0 | $0 |
| 2017 | $1,422 | $106,020 | $0 | $0 |
| 2016 | $1,372 | $102,420 | $0 | $0 |
| 2015 | $1,391 | $99,010 | $0 | $0 |
| 2014 | $1,360 | $87,610 | $0 | $0 |
| 2013 | -- | $85,940 | $0 | $0 |
Property History
| Date | Event | Price | List to Sale | Price per Sq Ft |
|---|---|---|---|---|
| 11/20/2025 11/20/25 | For Sale | $339,000 | -- | $185 / Sq Ft |
Source: Mount Rushmore Area Association of REALTORS®
MLS Number: 86729
APN: 32090-07600-120-10
- 239 N 7th St Unit 239 and 239.5 7th St
- 314 N 5th St
- 544 N 12th St
- 840 W Jackson St
- 227 E Michigan St
- 330 Fairway Dr
- 1133 N 10th St
- 640 University St
- Lot 28 Blk 2 Blue Sage Rd
- 133 Pine Cone Ave
- 835 W Hill St Unit 205
- 835 W Hill St
- 316 Other Unit Peoria St
- 1440 Lookout Valley Ct
- 316 Peoria St
- 1722 Iron Horse Loop
- Lot 1 Blk 2 Oak Crest Ct
- Lot 1 Blk 1 Oak Crest Ct
- Lot 10, Blk 8 Miller Ranch Ave
- Lot 16, Blk 2 Miller Ranch Ave
