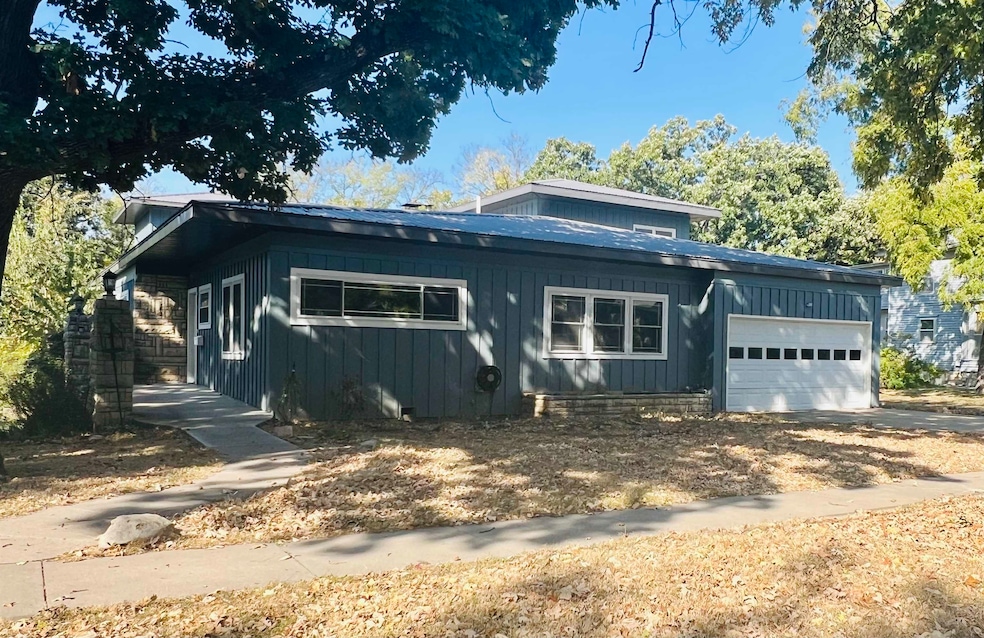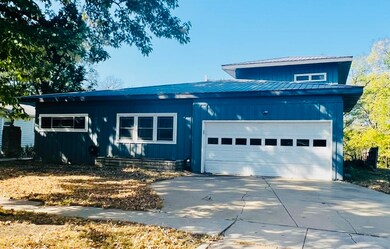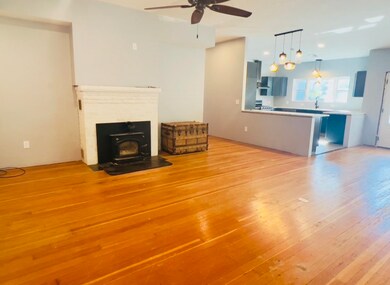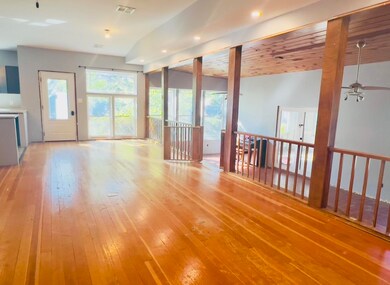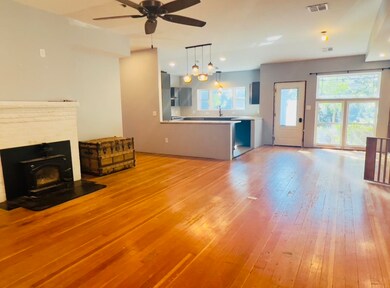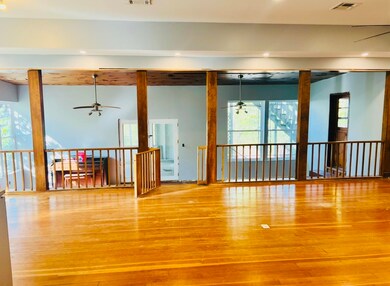
329 Elm St Marion, KS 66861
Highlights
- Covered Deck
- Wood Flooring
- No HOA
- Recreation Room with Fireplace
- Sun or Florida Room
- Home Office
About This Home
As of April 2025This impressive 5-bedroom, 4-full bath, and 2-half bath home is full of endless potential! Nestled on a generous 69' x 350' lot, this property offers access to the Muddy Creek right in your backyard! The main floor features an open floor plan and large living area with a recently installed wood-burning fireplace insert. An updated kitchen featuring new cabinets and granite countertops, tiled floor, a double gas oven, stove vent, and dishwasher Also on the main floor discover two spacious bedrooms, each with its own bathroom, wood floors, and a knotty pine office space with a lovely stone fireplace (electric insert) that’s perfect for remote work. The sunroom or screened in patio is ideal for your morning coffee or evening relaxation. Just off the two-car garage is an oversized laundry room with a double wash sink and built in cabinets with counter space. Upstairs, you’ll find three additional bedrooms, each with its own private bathroom—perfect for family and guests. The en suite has walk-in closet, double sinks, a jet tub and separate shower. The main floor of this home has seen numerous updates in the last three years, including: Heavy-gauge metal roof for durability, all-new plumbing and electrical systems, complete with a new electrical panel, double-paned windows throughout the main floor for energy efficiency, central heat and AC, newer 50-gallon water tank, recessed lighting and a steel storm shelter. While this home has seen some remodeling and upgrades, it still needs a lot of work including finish work, laundry room updates and bathrooms. This home awaits your personal finishing touches to truly make it your own. Don’t miss this incredible opportunity to own a home in one of the prettiest parts of town. Schedule your private showing today and start envisioning the possibilities!
Last Agent to Sell the Property
RE/MAX Associates License #00222824 Listed on: 10/18/2024

Home Details
Home Type
- Single Family
Est. Annual Taxes
- $3,005
Year Built
- Built in 1952
Lot Details
- 0.55 Acre Lot
- Chain Link Fence
- Irregular Lot
Parking
- 2 Car Attached Garage
Home Design
- Metal Roof
Interior Spaces
- 3,766 Sq Ft Home
- 2-Story Property
- Electric Fireplace
- Combination Dining and Living Room
- Home Office
- Recreation Room with Fireplace
- Sun or Florida Room
- Crawl Space
- Storm Windows
- Laundry on main level
Kitchen
- Dishwasher
- Disposal
Flooring
- Wood
- Carpet
- Tile
Bedrooms and Bathrooms
- 5 Bedrooms
Outdoor Features
- Covered Deck
- Covered Patio or Porch
Schools
- Marion Elementary School
- Marion High School
Utilities
- Forced Air Heating and Cooling System
Community Details
- No Home Owners Association
- Marion Subdivision
Listing and Financial Details
- Assessor Parcel Number 057-119-32-0-30-11-006.00-0
Similar Homes in Marion, KS
Home Values in the Area
Average Home Value in this Area
Property History
| Date | Event | Price | Change | Sq Ft Price |
|---|---|---|---|---|
| 04/17/2025 04/17/25 | Sold | -- | -- | -- |
| 02/18/2025 02/18/25 | Pending | -- | -- | -- |
| 11/18/2024 11/18/24 | Price Changed | $149,000 | -6.9% | $40 / Sq Ft |
| 10/18/2024 10/18/24 | For Sale | $160,000 | -- | $42 / Sq Ft |
Tax History Compared to Growth
Tax History
| Year | Tax Paid | Tax Assessment Tax Assessment Total Assessment is a certain percentage of the fair market value that is determined by local assessors to be the total taxable value of land and additions on the property. | Land | Improvement |
|---|---|---|---|---|
| 2024 | $3,154 | $15,301 | $599 | $14,702 |
| 2023 | $3,005 | $13,833 | $552 | $13,281 |
| 2022 | $1,177 | $5,543 | $552 | $4,991 |
| 2021 | $850 | $3,769 | $552 | $3,217 |
| 2020 | $2,073 | $9,372 | $302 | $9,070 |
| 2019 | $1,805 | $8,539 | $302 | $8,237 |
| 2018 | $1,805 | $8,291 | $302 | $7,989 |
| 2017 | $1,790 | $8,245 | $302 | $7,943 |
| 2016 | -- | $7,630 | $302 | $7,328 |
| 2015 | -- | $8,017 | $302 | $7,715 |
| 2014 | -- | $8,924 | $302 | $8,622 |
Agents Affiliated with this Home
-
Patty Putter

Seller's Agent in 2025
Patty Putter
RE/MAX Associates
(620) 382-7451
88 Total Sales
Map
Source: South Central Kansas MLS
MLS Number: 646361
APN: 119-32-0-30-11-006.00-0
