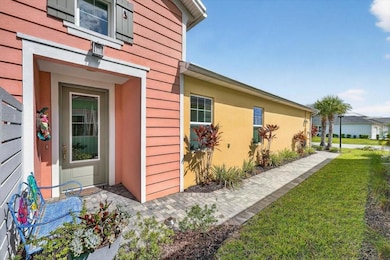
329 Good Life Way Daytona Beach, FL 32124
Latitude Margaritaville NeighborhoodEstimated payment $3,274/month
Highlights
- Water Views
- Active Adult
- Open Floorplan
- Fitness Center
- Gated Community
- Clubhouse
About This Home
Immaculate 2BR/2BA & Den home on a premium water view lot in Latitude Margaritaville. Ideally situated near the Town Center for easy access to all resort-style amenities. This home features natural gas, a tankless water heater, extended 14x14 covered lanai with ceiling fan, and sealed paver driveway.
Inside, enjoy upgraded ceramic tile throughout (with sealed floors & grout), granite countertops, tray ceilings in the living room and primary suite, and soft-close cabinetry with pull-outs and under-cabinet lighting. The kitchen offers an upgraded gas range and newer refrigerator (less than 1 year old).
Additional upgrades include custom paint, window treatments, epoxy garage floor, utility sink, storage systems, whole-home air purifier with UV mold light, and Leaf Guard gutters with transferable lifetime warranty.
This home is truly move-in ready and perfectly positioned to enjoy the Latitude Margaritaville lifestyle! HOA includes roof replacement & exterior painting for Antigua models.
Enjoy true Margaritaville living with golf cart access to the Village centerPublix, restaurants, salons, vet, and more. Community perks include an oceanfront beach club with shuttle service, dog park, and nearby LPGA golf courses.
Live the Good Life in Latitude Margaritaville!
Listing Agent
RE/MAX SIGNATURE Brokerage Phone: 386-236-0760 License #691503 Listed on: 09/05/2025

Home Details
Home Type
- Single Family
Est. Annual Taxes
- $4,315
Year Built
- Built in 2021
Lot Details
- 4,371 Sq Ft Lot
- East Facing Home
- Property is zoned R1
HOA Fees
- $382 Monthly HOA Fees
Parking
- 2 Car Attached Garage
Home Design
- Slab Foundation
- Shingle Roof
- Concrete Siding
- Block Exterior
- Stucco
Interior Spaces
- 1,563 Sq Ft Home
- Open Floorplan
- Ceiling Fan
- Sliding Doors
- Great Room
- Dining Room
- Tile Flooring
- Water Views
- Laundry Room
Kitchen
- Range
- Microwave
- Dishwasher
- Stone Countertops
Bedrooms and Bathrooms
- 3 Bedrooms
- Primary Bedroom on Main
- Walk-In Closet
- 2 Full Bathrooms
Schools
- Champion Elementary School
- David C Hinson Sr Middle School
- Mainland High School
Utilities
- Central Heating and Cooling System
- Tankless Water Heater
- Cable TV Available
Listing and Financial Details
- Visit Down Payment Resource Website
- Legal Lot and Block 1400 / 00/00
- Assessor Parcel Number 5205-04-00-1400
Community Details
Overview
- Active Adult
- Association fees include ground maintenance, security
- Tracy Day Association, Phone Number (386) 888-4111
- Visit Association Website
- Latitude/Daytona Beach Ph 4A Subdivision
Amenities
- Restaurant
- Sauna
- Clubhouse
Recreation
- Tennis Courts
- Pickleball Courts
- Fitness Center
- Community Pool
- Community Spa
- Park
- Dog Park
Security
- Security Guard
- Gated Community
Map
Home Values in the Area
Average Home Value in this Area
Tax History
| Year | Tax Paid | Tax Assessment Tax Assessment Total Assessment is a certain percentage of the fair market value that is determined by local assessors to be the total taxable value of land and additions on the property. | Land | Improvement |
|---|---|---|---|---|
| 2025 | $4,119 | $299,090 | -- | -- |
| 2024 | $4,119 | $290,661 | -- | -- |
| 2023 | $4,119 | $282,196 | $0 | $0 |
| 2022 | $4,108 | $273,977 | $0 | $0 |
| 2021 | $889 | $46,000 | $46,000 | $0 |
| 2020 | $233 | $12,046 | $12,046 | $0 |
Property History
| Date | Event | Price | List to Sale | Price per Sq Ft |
|---|---|---|---|---|
| 09/05/2025 09/05/25 | For Sale | $479,000 | -- | $306 / Sq Ft |
Purchase History
| Date | Type | Sale Price | Title Company |
|---|---|---|---|
| Special Warranty Deed | $299,330 | Clear Title Of Florida Llc |
About the Listing Agent

I'm an expert real estate agent with RE/MAX SIGNATURE in Daytona Beach Shores, FL and the nearby area, providing home-buyers and sellers with professional, responsive and attentive real estate services. Want an agent who'll really listen to what you want in a home? Need an agent who knows how to effectively market your home so it sells? Give me a call! I'm eager to help and would love to talk to you.
Walter's Other Listings
Source: Stellar MLS
MLS Number: V4944599
APN: 5205-04-00-1400
- 338 Lost Shaker Way
- 318 Good Life Way
- 351 Lost Shaker Way
- 374 Lost Shaker Way
- 422 Good Life Way
- 391 Lost Shaker Way
- 418 Good Life Way
- 613 Good Life Way
- 595 Good Life Way
- 272 Margaritaville Ave
- 413 Lost Shaker Way
- 429 Lost Shaker Way
- 440 Good Life Way
- 579 Good Life Way
- 443 Good Life Way
- 213 Cheeseburger Dr
- 307 Cheeseburger Dr
- 479 Good Life Way
- 279 Latitude Dr
- 280 Last Mango Dr
- 341 Good Life Way
- 432 Good Life Way
- 513 High Tide Ln
- 573 High Tide Ln
- 579 High Tide Ln
- 1161 Fins Up Ct
- 261 Island Breeze Ave
- 230 Ocean Hammock Loop
- 321 Compass Rose Dr
- 208 Ocean Hammock Loop
- 189 Ocean Hammock Loop
- 215 Summertime Place
- 212 Gypsy Palace Ln
- 324 Gypsy Palace Ln
- 216 Gypsy Palace Ln
- 243 Hang Loose Way
- 314 Hang Loose Way
- 548 Hang Loose Way
- 207 Hang Loose Way
- 270 Coral Reef Way






