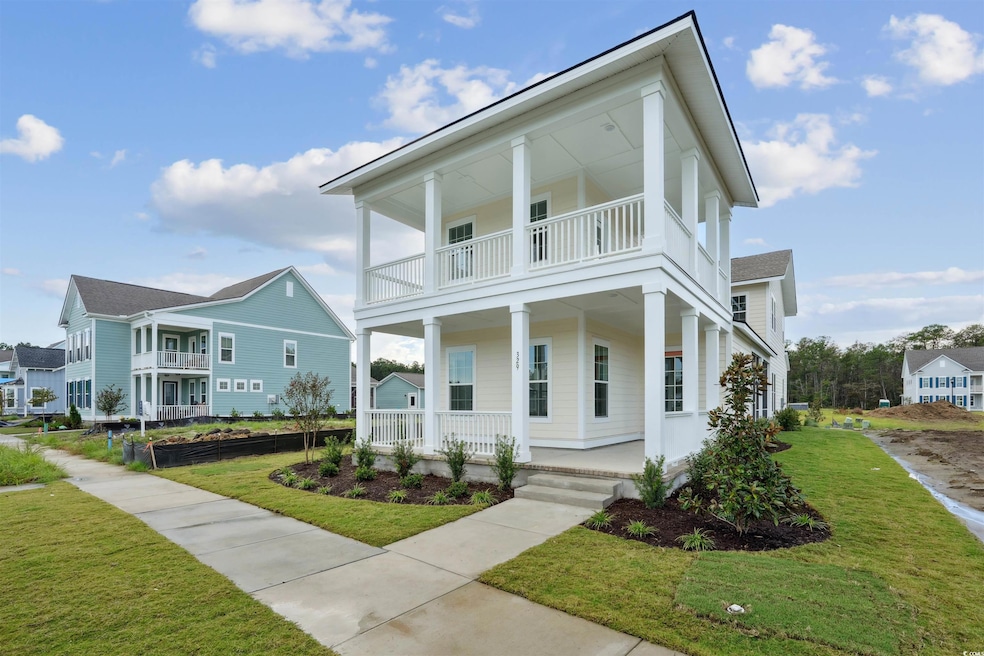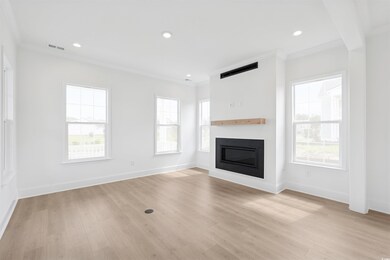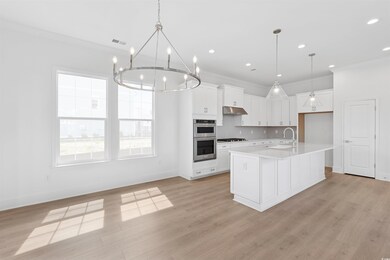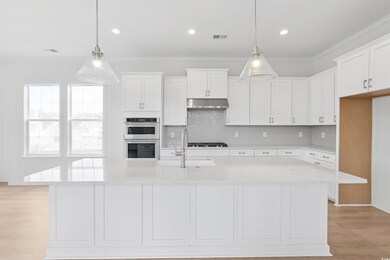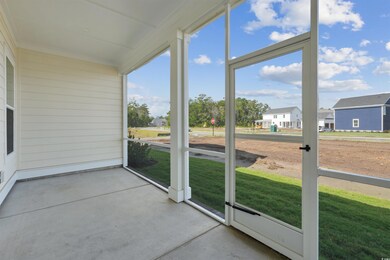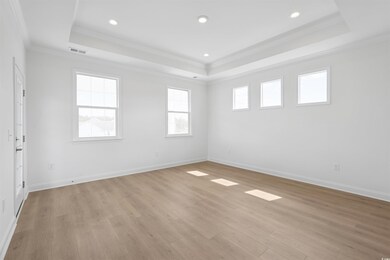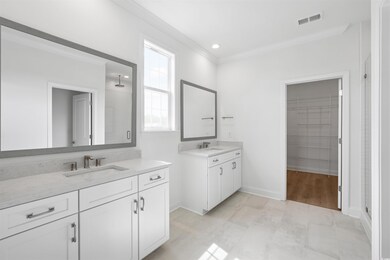329 Grafton Dr Unit SB211 SURFSIDE CLASS Myrtle Beach, SC 29588
Estimated payment $3,756/month
Highlights
- New Construction
- Clubhouse
- Loft
- Lakewood Elementary Rated A
- Traditional Architecture
- Solid Surface Countertops
About This Home
The Surfside blends style and comfort with a floor plan designed for everyday living. A welcoming wraparound porch opens to a spacious foyer and airy main level, where the great room, casual dining area, and kitchen connect effortlessly. The kitchen offers a center island, pantry, and L-shaped counter—ideal for entertaining or family gatherings. Just off the main living area, a covered patio invites outdoor dining and relaxation. Upstairs, the primary bedroom features a tray ceiling, generous walk-in closet, and a private bath with dual-sink vanity, shower, and water closet. Two secondary bedrooms share a hall bath near a versatile loft. Additional highlights include a first-floor office, powder room, everyday entry, and laundry area.
Home Details
Home Type
- Single Family
Year Built
- Built in 2025 | New Construction
Lot Details
- 6,098 Sq Ft Lot
- Rectangular Lot
HOA Fees
- $125 Monthly HOA Fees
Parking
- 2 Car Attached Garage
- Garage Door Opener
Home Design
- Traditional Architecture
- Bi-Level Home
- Slab Foundation
- Wood Frame Construction
- Concrete Siding
- Tile
Interior Spaces
- 2,398 Sq Ft Home
- Insulated Doors
- Entrance Foyer
- Family Room with Fireplace
- Combination Kitchen and Dining Room
- Den
- Loft
- Screened Porch
- Laminate Flooring
- Fire and Smoke Detector
Kitchen
- Range with Range Hood
- Microwave
- Dishwasher
- Stainless Steel Appliances
- Kitchen Island
- Solid Surface Countertops
- Disposal
Bedrooms and Bathrooms
- 3 Bedrooms
Laundry
- Laundry Room
- Washer and Dryer Hookup
Schools
- Lakewood Elementary School
- Saint James Middle School
- Saint James High School
Utilities
- Central Heating and Cooling System
- Cooling System Powered By Gas
- Heating System Uses Gas
- Underground Utilities
- Tankless Water Heater
- Gas Water Heater
- Cable TV Available
Additional Features
- No Carpet
- Balcony
Listing and Financial Details
- Home warranty included in the sale of the property
Community Details
Overview
- Association fees include electric common, trash pickup, common maint/repair, recreation facilities
- Built by TOLL BROTHERS, INC.
- The community has rules related to allowable golf cart usage in the community
Amenities
- Clubhouse
Recreation
- Community Pool
Map
Home Values in the Area
Average Home Value in this Area
Property History
| Date | Event | Price | List to Sale | Price per Sq Ft |
|---|---|---|---|---|
| 09/09/2025 09/09/25 | Price Changed | $579,000 | -3.3% | $241 / Sq Ft |
| 08/27/2025 08/27/25 | Price Changed | $599,000 | -3.2% | $250 / Sq Ft |
| 08/15/2025 08/15/25 | For Sale | $619,000 | -- | $258 / Sq Ft |
Source: Coastal Carolinas Association of REALTORS®
MLS Number: 2519899
- Olan Plan at SayeBrook
- Osman Plan at SayeBrook
- Persimmon Plan at SayeBrook
- Waccamaw Plan at SayeBrook
- Hayleigh Plan at SayeBrook
- Rory Plan at SayeBrook
- Kingstree Plan at SayeBrook
- Lanie Plan at SayeBrook
- Surfside Plan at SayeBrook
- Darla Plan at SayeBrook
- 329 Grafton Dr
- Meredith Plan at SayeBrook
- Easton Plan at SayeBrook
- Winslow Plan at SayeBrook
- Hampstead Plan at SayeBrook
- Swinton Plan at SayeBrook
- Banbury Plan at SayeBrook
- Wakefield Plan at SayeBrook
- Barrington Plan at SayeBrook
- Leighton Plan at SayeBrook
- 331 Pickwick Dr
- 331 Pickwick Dr Unit B4
- 331 Pickwick Dr Unit B2
- 331 Pickwick Dr Unit A2
- 132 MacHrie Loop Unit B
- 107 MacHrie Loop Unit C
- 1020 Royal Tern Dr
- 850 Hayes Point Cir
- 405 Harbour Reef Dr
- 305 Brookfield Dr
- 3973 Forsythia Ct Unit ID1329038P
- 3947 Gladiola Ct Unit 301
- 113 Butkus Dr Unit 3
- 327 Floral Beach Way
- 3815 Maypop Cir
- 3927 Gladiola Ct Unit 204
- 203 Plantation Dr Unit ID1330792P
- 3973 Woolcock Dr
- 3919 Carnegie Ave
- 3973 Woolcock Dr Unit 3308.1408794
