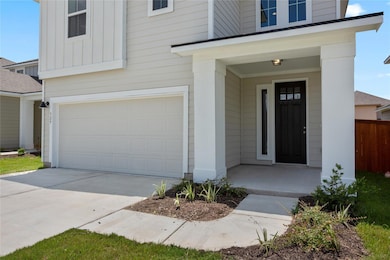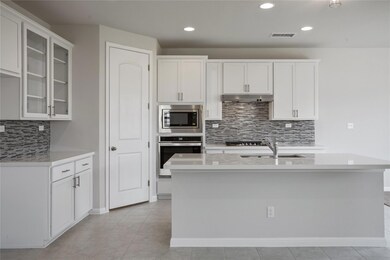329 High Plains Pass Liberty Hill, TX 78642
Larkspur Park NeighborhoodHighlights
- Fitness Center
- Open Floorplan
- Main Floor Primary Bedroom
- Stacy Kaye Danielson Middle School Rated A-
- Wooded Lot
- Corner Lot
About This Home
Beautiful Dream Finders Homes Ready to move in .Full bed and bath on the main floor. Open floor plan with gourmet kitchen, stainless steel appliances, full yard sod and irrigation, privacy fence, water softener, 8 ft interior doors. Upstairs Bonus Room, Upgraded Level 4 8ft Exterior front door, 9 foot ceilings on main floor. Leander school district. Enjoy all the amenities of Orchard Ridge including the HUGE community pool, conveniently located at 29/Ronald Reagan for easy commuting into Austin.
Listing Agent
Competitive Edge Realty LLC Brokerage Phone: 512-538-4589 License #0809876 Listed on: 06/13/2025

Home Details
Home Type
- Single Family
Est. Annual Taxes
- $10,289
Year Built
- Built in 2022
Lot Details
- 7,405 Sq Ft Lot
- Northeast Facing Home
- Corner Lot
- Sprinkler System
- Wooded Lot
- Back Yard
Parking
- 2 Car Attached Garage
Interior Spaces
- 2,419 Sq Ft Home
- 2-Story Property
- Open Floorplan
- High Ceiling
- Ceiling Fan
- Multiple Living Areas
- Fire and Smoke Detector
- Stacked Washer and Dryer
Kitchen
- Free-Standing Gas Range
- Microwave
- ENERGY STAR Qualified Refrigerator
- Stainless Steel Appliances
- Laminate Countertops
Flooring
- Carpet
- Tile
- Vinyl
Bedrooms and Bathrooms
- 4 Bedrooms | 1 Primary Bedroom on Main
- Walk-In Closet
- 3 Full Bathrooms
- Double Vanity
Schools
- Larkspur Elementary School
- Danielson Middle School
- Glenn High School
Utilities
- Central Air
- Cooling System Mounted To A Wall/Window
- Heat Pump System
- ENERGY STAR Qualified Water Heater
- Cable TV Available
Listing and Financial Details
- Security Deposit $2,400
- Tenant pays for all utilities
- The owner pays for association fees
- 12 Month Lease Term
- $40 Application Fee
- Assessor Parcel Number 17W3573B000S0007
Community Details
Overview
- Orchard Ridge Subdivision
Amenities
- Picnic Area
- Community Mailbox
Recreation
- Community Playground
- Fitness Center
- Community Pool
- Park
- Dog Park
Pet Policy
- Pet Deposit $250
- Dogs and Cats Allowed
- Small pets allowed
Map
Source: Unlock MLS (Austin Board of REALTORS®)
MLS Number: 8636649
APN: R608284
- 409 Fluttermill Loop
- 153 High Plains Dr
- 245 Red Buckeye Loop
- 129 Wind Flower Ln
- 113 High Plains Pass
- 112 High Plains Pass
- 105 Wind Flower Ln
- 101 Wind Flower Ln
- 420 Red Buckeye Loop
- 109 Fire Wheel Pass
- 200 Wild Sage Ln
- 105 Wild Sage Ln
- 101 Wild Sage Ln
- 157 Fire Wheel Pass
- 514 Round Valley Trail
- 101 Blue Sage Dr
- 527 Round Valley Trail
- 337 Blue Sage Dr
- 309 Callahan Ln
- 341 Blue Sage Dr
- 192 Fluttermill Loop
- 256 Crystal Brook Dr
- 113 Greenthread Dr
- 137 Wind Flower Ln
- 149 Wind Flower Ln
- 112 Wind Flower Ln
- 105 Fire Wheel Pass
- 9975 W State Highway 29
- 105 Rusk Bluff Ave
- 120 Feather Grass Ave
- 3628 Twinspur St
- 329 Trellis Blvd
- 309 Trellis Blvd
- 1101 Dawson Dune Cove
- 557 Peace Dr
- 161 Syrah Ct
- 535 Merlin Ln
- 183 Shawi Pass
- 208 Mirabeau Way
- 444 Red Matador Ln






