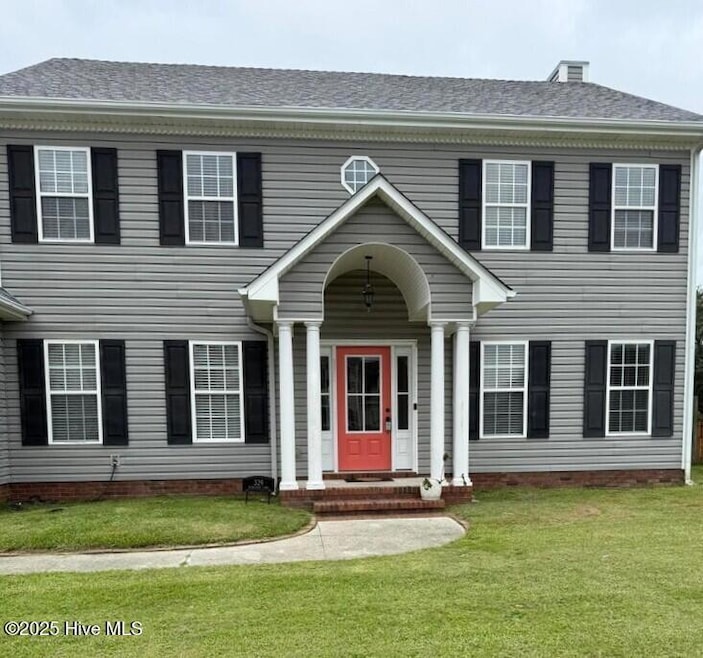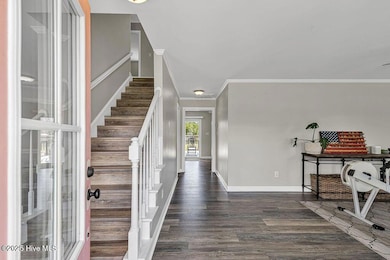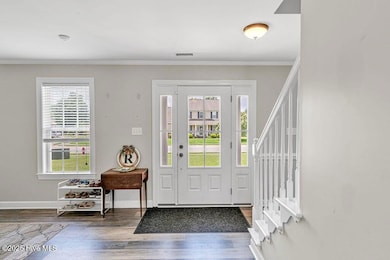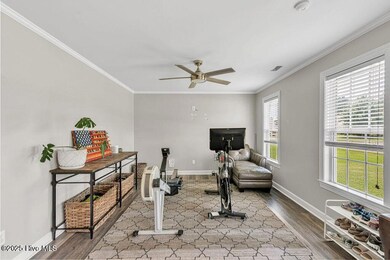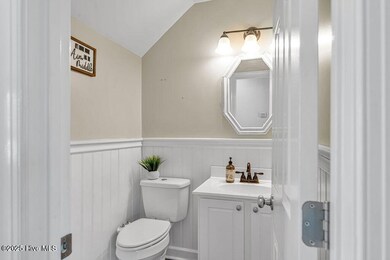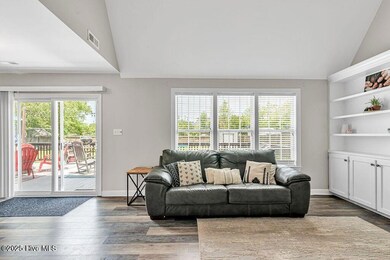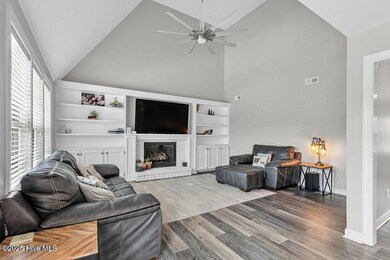329 Iverleigh Ln Jacksonville, NC 28540
Highlights
- Deck
- No HOA
- Fenced Yard
- 1 Fireplace
- Formal Dining Room
- Soaking Tub
About This Home
Dream home in the Woodlands Subdivision, one of Jacksonville's most sought after established neighborhoods! The living room is open and bright, with high ceilings and plenty of space to get comfy. The kitchen connects right to the main area and has a nice little bar setup, perfect for a quick breakfast or hanging out while someone is cooking. The oversized owners suite leaves nothing to be desired with a walk in closet and an en suite complete with a double vanity and a tiled shower and soaking tub combination, plus private access to the welcoming back deck. Upstairs, the hallway opens up over the living room and the three secondary bedrooms are spacious as well with fantastic closet space. Enjoy your day sitting on the beautiful front porch or out in the large tree lined, fully fenced backyard. What are you waiting for? Schedule your personal showing today!**All residents are enrolled in the Resident Benefits Package (RBP) for $55.95/month which includes liability insurance, credit building to help boost the resident's credit score with timely rent payments, up to $1M Identity Theft Protection, HVAC air filter delivery (for applicable properties), our best-in-class resident rewards program, on-demand pest control, and much more! More details upon application.**
Home Details
Home Type
- Single Family
Est. Annual Taxes
- $4,130
Year Built
- Built in 2003
Lot Details
- 0.29 Acre Lot
- Fenced Yard
- Wood Fence
Home Design
- Wood Frame Construction
- Vinyl Siding
Interior Spaces
- 2,818 Sq Ft Home
- 2-Story Property
- Bookcases
- Ceiling Fan
- 1 Fireplace
- Formal Dining Room
- Luxury Vinyl Plank Tile Flooring
- Dishwasher
- Washer and Dryer Hookup
Bedrooms and Bathrooms
- 4 Bedrooms
- Soaking Tub
- Walk-in Shower
Parking
- 2 Car Attached Garage
- Front Facing Garage
- Driveway
Schools
- Parkwood Elementary School
- Northwoods Park Middle School
- Jacksonville High School
Additional Features
- Deck
- Heat Pump System
Listing and Financial Details
- Tenant pays for deposit, water, lawn maint, electricity
- The owner pays for hoa
Community Details
Overview
- No Home Owners Association
- Woodlands Subdivision
Pet Policy
- No Pets Allowed
Map
Source: Hive MLS
MLS Number: 100541419
APN: 009624
- 124 Iverleigh Ln
- 1007 Banister Loop
- 9002 Banister Loop
- 300 Drayton Hall
- 206 Lansing Ct
- 101 Grimsby Place
- 200 Fairmont Ln
- 1409 Clifton Rd
- 137 Cardinal Rd
- 1201 Clifton Rd
- 712 Kathryn Ave
- 911 Vernon Dr
- 1210 Hendricks Ave
- 406 Carmen Ave
- 709 Dennis Rd
- 407 Carmen Ave
- 1007 Henderson Dr
- 400 N Pine Cone Ln
- Palomar 2746 Plan at The Vineyards
- Grant Plan at The Vineyards
- 2015 Gum Branch Rd
- 6001 Banister Loop
- 224 Newport Dr
- 2301 Indian Dr
- 232 Newport Dr
- 245 Lakewood Dr Unit A
- 102 Huntington Ct
- 100 Windsor Cir
- 200 N Willow Ln
- 5116 Western Blvd
- 200 Carmen Ave
- 119 N Onsville Place
- 102 Epworth Dr
- 713 Vernon Dr
- 113 Wesleyan Ct
- 2 Aragona Blvd
- 502 Thyme Ct
- 121 Hunting Green Dr
- 328 Bracken Place
- 368 Hunting Green Dr
