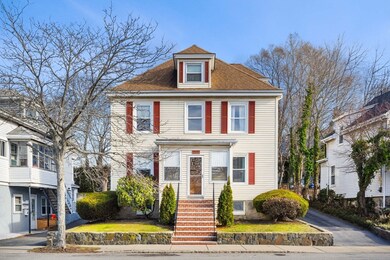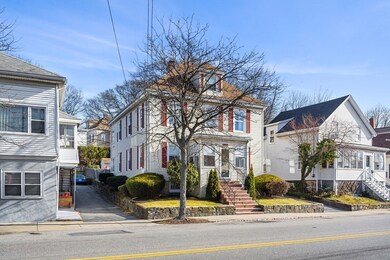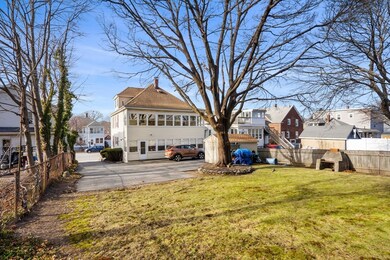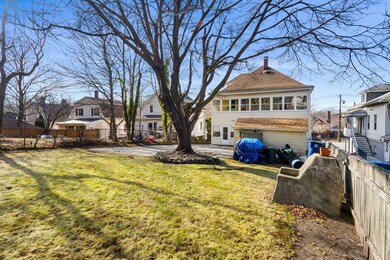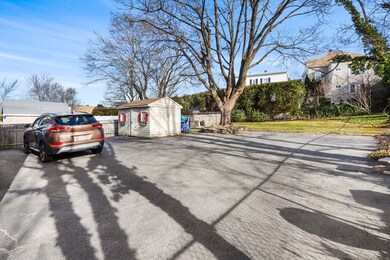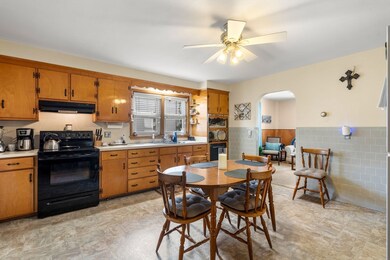
329 Jefferson Ave Salem, MA 01970
South Salem NeighborhoodHighlights
- Golf Course Community
- Property is near public transit
- Solid Surface Countertops
- Medical Services
- Wood Flooring
- 5-minute walk to St. Annes Park
About This Home
As of February 2025***** OFFER NOTIFICATION - PLEASE SUBMIT HIGHEST AND BEST OFFER BY MONDAY 1/20/25 at 2:00PM - Seller reserves the right to accept any offer ***** Welcome to this charming 2-family home in the heart of Salem! Each spacious apartment features 3 bedrooms and 1 bathroom, providing plenty of room for comfortable living. There is also great potential to expand the size of one of the apartments, offering an exciting opportunity to customize and increase your living space. Perfect for investors or owner-occupants, this property offers off-street parking for up to 5 vehicles, ensuring convenience for all residents. With its prime location, you'll enjoy easy access to Salem’s vibrant downtown, waterfront, and public transportation. Don’t miss the opportunity to own this well-maintained multi-family home with potential for future growth in a sought-after area! FIRST SHOWINGS AT OPEN HOUSE Sat Jan. 18th + Sunday Jan 19th from 12 Noon to 1:30 PM.
Last Agent to Sell the Property
Herrick Lutts Realty Partners Listed on: 01/12/2025
Property Details
Home Type
- Multi-Family
Est. Annual Taxes
- $7,759
Year Built
- Built in 1908
Lot Details
- 6,695 Sq Ft Lot
- Stone Wall
- Gentle Sloping Lot
Home Design
- Duplex
- Stone Foundation
- Frame Construction
- Shingle Roof
Interior Spaces
- 2,220 Sq Ft Home
- Property has 1 Level
- Ceiling Fan
- Insulated Windows
- Living Room
- Washer
Kitchen
- Range<<rangeHoodToken>>
- Freezer
- Dishwasher
- Solid Surface Countertops
Flooring
- Wood
- Carpet
- Laminate
Bedrooms and Bathrooms
- 6 Bedrooms
- 2 Full Bathrooms
- <<tubWithShowerToken>>
Unfinished Basement
- Basement Fills Entire Space Under The House
- Interior Basement Entry
- Block Basement Construction
Parking
- 4 Car Parking Spaces
- Driveway
- Paved Parking
- Open Parking
- Off-Street Parking
Outdoor Features
- Enclosed patio or porch
- Shed
- Rain Gutters
Location
- Property is near public transit
Utilities
- No Cooling
- Central Air
- 1 Cooling Zone
- Heating System Uses Oil
- Individual Controls for Heating
- Baseboard Heating
- Hot Water Heating System
Listing and Financial Details
- Rent includes unit 1(water), unit 2(water)
- Assessor Parcel Number 2130969
Community Details
Overview
- 2 Units
Amenities
- Medical Services
- Shops
Recreation
- Golf Course Community
Ownership History
Purchase Details
Purchase Details
Purchase Details
Home Financials for this Owner
Home Financials are based on the most recent Mortgage that was taken out on this home.Purchase Details
Similar Homes in Salem, MA
Home Values in the Area
Average Home Value in this Area
Purchase History
| Date | Type | Sale Price | Title Company |
|---|---|---|---|
| Deed | -- | None Available | |
| Deed | -- | None Available | |
| Deed | -- | None Available | |
| Deed | -- | None Available | |
| Deed | $210,000 | -- | |
| Deed | $210,000 | -- | |
| Deed | $180,000 | -- | |
| Deed | $180,000 | -- |
Mortgage History
| Date | Status | Loan Amount | Loan Type |
|---|---|---|---|
| Open | $821,631 | FHA | |
| Closed | $821,631 | FHA | |
| Previous Owner | $149,500 | No Value Available | |
| Previous Owner | $161,000 | No Value Available | |
| Previous Owner | $168,000 | Purchase Money Mortgage |
Property History
| Date | Event | Price | Change | Sq Ft Price |
|---|---|---|---|---|
| 02/21/2025 02/21/25 | Sold | $850,000 | +9.0% | $383 / Sq Ft |
| 01/20/2025 01/20/25 | Pending | -- | -- | -- |
| 01/19/2025 01/19/25 | Price Changed | $779,901 | 0.0% | $351 / Sq Ft |
| 01/12/2025 01/12/25 | For Sale | $779,900 | -- | $351 / Sq Ft |
Tax History Compared to Growth
Tax History
| Year | Tax Paid | Tax Assessment Tax Assessment Total Assessment is a certain percentage of the fair market value that is determined by local assessors to be the total taxable value of land and additions on the property. | Land | Improvement |
|---|---|---|---|---|
| 2025 | $8,014 | $706,700 | $184,500 | $522,200 |
| 2024 | $7,759 | $667,700 | $184,500 | $483,200 |
| 2023 | $7,560 | $604,300 | $168,900 | $435,400 |
| 2022 | $7,555 | $570,200 | $162,600 | $407,600 |
| 2021 | $7,180 | $520,300 | $153,200 | $367,100 |
| 2020 | $6,848 | $473,900 | $137,600 | $336,300 |
| 2019 | $6,694 | $443,300 | $125,100 | $318,200 |
| 2018 | $6,129 | $398,500 | $116,300 | $282,200 |
| 2017 | $5,925 | $373,600 | $109,400 | $264,200 |
| 2016 | $5,532 | $353,000 | $88,800 | $264,200 |
| 2015 | $5,328 | $324,700 | $88,800 | $235,900 |
Agents Affiliated with this Home
-
Herrick Lutts Realty Partners
H
Seller's Agent in 2025
Herrick Lutts Realty Partners
Herrick Lutts Realty Partners
10 in this area
236 Total Sales
-
Francheska Perez
F
Buyer's Agent in 2025
Francheska Perez
Desired Homes Realty LLC
1 in this area
2 Total Sales
Map
Source: MLS Property Information Network (MLS PIN)
MLS Number: 73325991
APN: SALE-000023-000000-000178
- 393 Jefferson Ave
- 13 Fillmore Rd Unit 15AB
- 106 Broadway Unit 3
- 106 Broadway Unit 2
- 106 Broadway Unit 1
- 1 Fletcher Way Unit B
- 11 Raymond Rd Unit 2
- 13 Raymond Rd
- 47 Moffatt Rd
- 11 Read St Unit 5
- 14 Russell Dr Unit D
- 73 Lawrence St
- 263 Jefferson Ave
- 30 Charles St
- 8 Taft Rd
- 6 Hayes Rd
- 16 Horton St
- 14 Forest Ave
- 209 Jefferson Ave
- 71 Ocean Ave Unit 3

