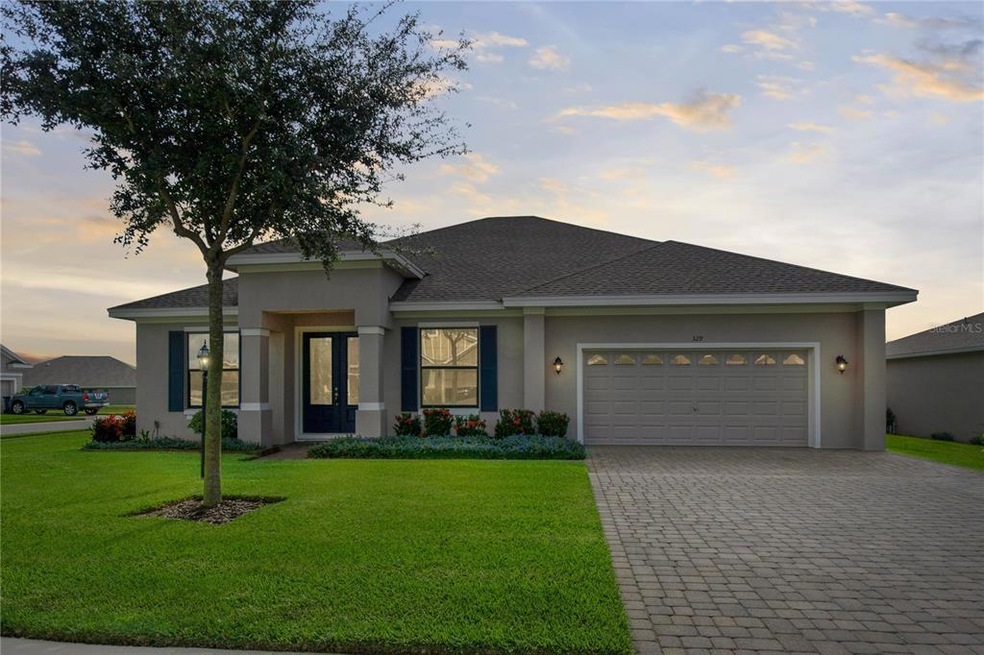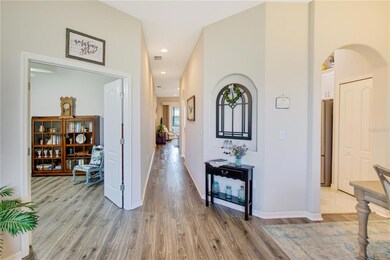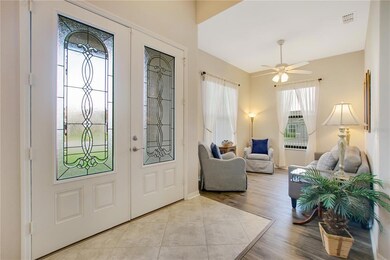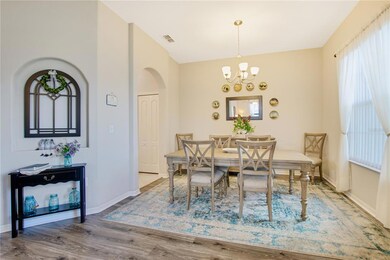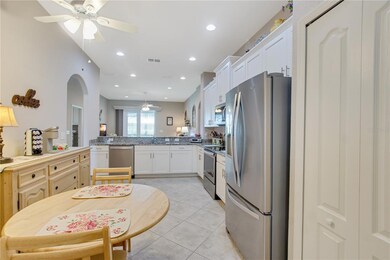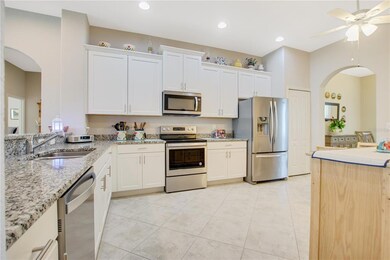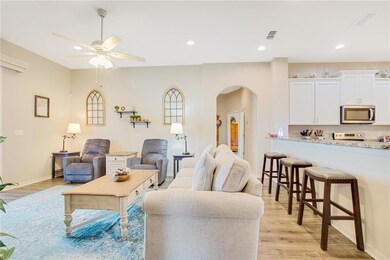
329 Lake Mariana Way Auburndale, FL 33823
Highlights
- Boat Dock
- Access To Lake
- Gated Community
- Frank E. Brigham Academy Rated 9+
- Fishing
- Lake View
About This Home
As of October 2022HOME IS NOW VACANT & READY FOR IMMEDIATE MOVE-IN! This immaculate 4-year-old, 3 bed, 2 bath home is nestled in the quiet, lake community of Lake Mariana Reserve in Auburndale, Florida. Walk through the front doors to find an eyebrow-raising surprise of space that features a neutral paint palette and 10-foot ceilings throughout! A "greeting" room, dining room, and the den/office are located just inside the entryway, to meet and greet friends, family, and business clients. The kitchen boasts a plethora of beautiful sparkling granite counterspace for meal prep and tons of added custom-built pull-outs to organize all of your kitchen gadgets. And, all of the builder-grade appliances have been upgraded to stainless steel and are included in the purchase of this home. The master bedroom suite includes a large walk-in closet with additional custom shelving to keep clothing neat and organized. The ensuite bathroom features a large garden tub, separate shower with custom frameless glass door, dual vanity sinks, and a private toilet room. The main living area is open to the kitchen, providing an open concept for family and friends to gather. Just off the kitchen is the spacious laundry room with custom-built sink vanity and cabinets for additional storage. Nearby, you'll find two more spacious bedrooms and another large bathroom. Stroll back through the main living area to walk out into the gem of this home! Imagine waking up each morning, grabbing your favorite cup of coffee and heading out the French doors to the peaceful air-conditioned back porch where you comfortably enjoy the beautiful sunrise over the lake! There is also a paver covered open-air patio to take advantage of the evening lake breezes.
This home is surrounded by lakes for fishing and boating, with easy access to Tampa, Orlando, Legoland, coastal beaches, and Disney World.
Call today for your private tour!
Last Agent to Sell the Property
COLDWELL BANKER REALTY License #3495419 Listed on: 06/15/2022

Home Details
Home Type
- Single Family
Est. Annual Taxes
- $1,960
Year Built
- Built in 2018
Lot Details
- 0.25 Acre Lot
- West Facing Home
- Vinyl Fence
- Corner Lot
- Well Sprinkler System
- Landscaped with Trees
HOA Fees
- $63 Monthly HOA Fees
Parking
- 2 Car Attached Garage
- Garage Door Opener
- Driveway
- Secured Garage or Parking
Home Design
- Traditional Architecture
- Slab Foundation
- Shingle Roof
- Block Exterior
- Stucco
Interior Spaces
- 2,441 Sq Ft Home
- Open Floorplan
- Shelving
- Bar
- Crown Molding
- High Ceiling
- Ceiling Fan
- Insulated Windows
- Shutters
- Blinds
- Rods
- French Doors
- Entrance Foyer
- Great Room
- Family Room Off Kitchen
- Separate Formal Living Room
- Formal Dining Room
- Home Office
- Inside Utility
- Laundry Room
- Lake Views
- Attic
Kitchen
- Eat-In Kitchen
- Cooktop<<rangeHoodToken>>
- Recirculated Exhaust Fan
- <<microwave>>
- Dishwasher
- Granite Countertops
- Disposal
Flooring
- Carpet
- Laminate
- Ceramic Tile
- Vinyl
Bedrooms and Bathrooms
- 3 Bedrooms
- Primary Bedroom on Main
- Split Bedroom Floorplan
- En-Suite Bathroom
- Walk-In Closet
- 2 Full Bathrooms
- Single Vanity
- Dual Sinks
- Private Water Closet
- Shower Only
- Garden Bath
Home Security
- Security System Owned
- Security Lights
- Medical Alarm
- Fire and Smoke Detector
- Fire Sprinkler System
Outdoor Features
- Access To Lake
- Water Skiing Allowed
- Covered Dock
- Dock made with wood
- Open Dock
- Enclosed patio or porch
- Exterior Lighting
- Rain Gutters
Schools
- Caldwell Elementary School
- Stambaugh Middle School
- Auburndale High School
Utilities
- Central Heating and Cooling System
- Mini Split Air Conditioners
- Vented Exhaust Fan
- Thermostat
- 1 Water Well
- Electric Water Heater
- Phone Available
- Cable TV Available
Listing and Financial Details
- Visit Down Payment Resource Website
- Legal Lot and Block 31 / 000310
- Assessor Parcel Number 25-28-01-307624-000310
Community Details
Overview
- Association fees include ground maintenance, private road
- Garrison Property Services, Llc/Valerie Ramos Association, Phone Number (863) 353-2558
- Visit Association Website
- Lake Mariana Reserve Subdivision
- On-Site Maintenance
- The community has rules related to deed restrictions, fencing
Recreation
- Boat Dock
- Community Basketball Court
- Community Playground
- Fishing
Security
- Gated Community
Ownership History
Purchase Details
Home Financials for this Owner
Home Financials are based on the most recent Mortgage that was taken out on this home.Purchase Details
Home Financials for this Owner
Home Financials are based on the most recent Mortgage that was taken out on this home.Purchase Details
Purchase Details
Similar Homes in Auburndale, FL
Home Values in the Area
Average Home Value in this Area
Purchase History
| Date | Type | Sale Price | Title Company |
|---|---|---|---|
| Warranty Deed | $390,000 | Ridge Security Title | |
| Warranty Deed | $253,500 | Real Estate Title Services I | |
| Warranty Deed | $41,000 | Insured Real Estate Title Se | |
| Deed | $500,000 | -- |
Mortgage History
| Date | Status | Loan Amount | Loan Type |
|---|---|---|---|
| Previous Owner | $210,000 | New Conventional |
Property History
| Date | Event | Price | Change | Sq Ft Price |
|---|---|---|---|---|
| 10/25/2022 10/25/22 | Sold | $390,000 | -2.2% | $160 / Sq Ft |
| 09/21/2022 09/21/22 | Pending | -- | -- | -- |
| 08/31/2022 08/31/22 | Price Changed | $398,900 | -9.3% | $163 / Sq Ft |
| 08/16/2022 08/16/22 | Price Changed | $439,900 | -1.8% | $180 / Sq Ft |
| 08/03/2022 08/03/22 | Price Changed | $448,000 | 0.0% | $184 / Sq Ft |
| 08/03/2022 08/03/22 | For Sale | $448,000 | -3.7% | $184 / Sq Ft |
| 06/17/2022 06/17/22 | Off Market | $465,000 | -- | -- |
| 06/15/2022 06/15/22 | For Sale | $465,000 | +83.4% | $190 / Sq Ft |
| 03/21/2018 03/21/18 | Sold | $253,510 | 0.0% | $125 / Sq Ft |
| 03/21/2018 03/21/18 | Pending | -- | -- | -- |
| 03/21/2018 03/21/18 | For Sale | $253,510 | -- | $125 / Sq Ft |
Tax History Compared to Growth
Tax History
| Year | Tax Paid | Tax Assessment Tax Assessment Total Assessment is a certain percentage of the fair market value that is determined by local assessors to be the total taxable value of land and additions on the property. | Land | Improvement |
|---|---|---|---|---|
| 2023 | $3,925 | $279,023 | $0 | $0 |
| 2022 | $2,054 | $164,790 | $0 | $0 |
| 2021 | $2,041 | $159,990 | $0 | $0 |
| 2020 | $2,019 | $157,781 | $0 | $0 |
| 2018 | $664 | $37,000 | $37,000 | $0 |
| 2017 | $90 | $5,032 | $0 | $0 |
Agents Affiliated with this Home
-
Kelly Remor
K
Seller's Agent in 2022
Kelly Remor
COLDWELL BANKER REALTY
(863) 221-0805
2 in this area
5 Total Sales
-
Alba Gheorghe
A
Buyer's Agent in 2022
Alba Gheorghe
KELLER WILLIAMS CLASSIC
(407) 310-5708
1 in this area
13 Total Sales
-
Denise Spears

Seller's Agent in 2018
Denise Spears
CENTURY 21 MYERS REALTY
(863) 412-3958
60 in this area
141 Total Sales
Map
Source: Stellar MLS
MLS Number: P4921356
APN: 25-28-01-307624-000310
- 332 Lake Mariana Way
- 310 Lake Mariana Place
- 118 Jana Cir
- 114 Jana Cir
- 119 Jana Cir
- 161 Bonnie Dr
- 2128 Babbling Brook Blvd
- 121 Bonnie Dr
- 167 Bonnie Dr
- 452 Burnham Cir
- 2144 Babbling Brook Blvd
- 104 Bentley Oaks Blvd
- 2148 Babbling Brook Blvd
- 2422 Babbling Brook Blvd
- 2088 Babbling Brook Blvd
- 2084 Babbling Brook Blvd
- 503 Marianna Rd
- 2076 Babbling Brook Blvd
- 311 Bentley Oaks Blvd
- 2071 Babbling Brook Blvd
